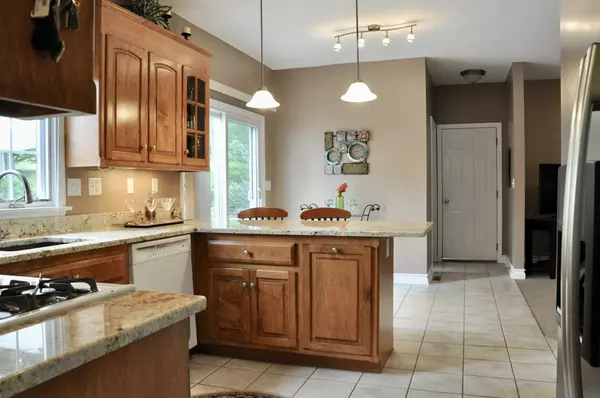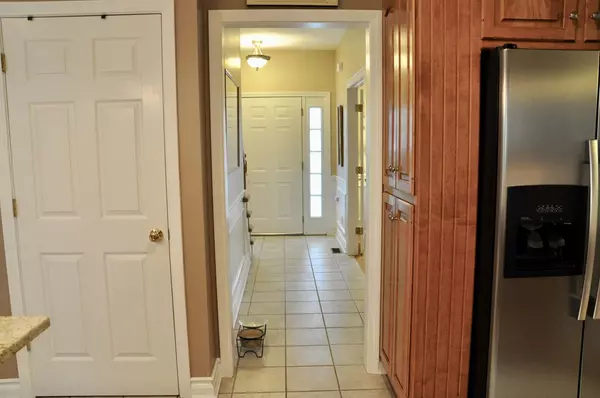$404,000
$394,900
2.3%For more information regarding the value of a property, please contact us for a free consultation.
4 Beds
2.5 Baths
1,900 SqFt
SOLD DATE : 08/31/2018
Key Details
Sold Price $404,000
Property Type Single Family Home
Sub Type Single Family Residence
Listing Status Sold
Purchase Type For Sale
Square Footage 1,900 sqft
Price per Sqft $212
Subdivision Hills Of Whitinsville
MLS Listing ID 72362579
Sold Date 08/31/18
Style Colonial
Bedrooms 4
Full Baths 2
Half Baths 1
Year Built 2003
Annual Tax Amount $4,527
Tax Year 2017
Lot Size 0.440 Acres
Acres 0.44
Property Description
Open House has been cancelled. Offer accepted. Come home to this beautiful 4 bedroom colonial with open floor plan,hardwood floors and gorgeous backyard.Kitchen with beautiful granite, loads of cabinets and generous counter space makes cooking a breeze. Living room and dining room are filled with natural light and tastefully accented columns,wains coating and french doors. Spacious master bedroom has master bath and huge walk in closet. Additional three bedrooms are roomy with good size closets. Basement has built in work bench and cabinets. Two car garage has additional room for storage. Expansive deck and stone patio are great for entertaining or just having your morning coffee. Landscaped with beautiful perennial gardens and custom stone walls. Great highway access. All this and located in one of the most sought after neighborhoods in Northbridge. Your new home is waiting!!
Location
State MA
County Worcester
Zoning RE
Direction Nathaniel Drive to Marston Road to Morgan Road
Rooms
Family Room Ceiling Fan(s), Flooring - Wall to Wall Carpet, Recessed Lighting
Basement Full, Bulkhead
Primary Bedroom Level Second
Dining Room Flooring - Hardwood, Chair Rail, Open Floorplan
Kitchen Dining Area, Balcony / Deck, Pantry, Countertops - Stone/Granite/Solid, Slider
Interior
Heating Forced Air, Natural Gas
Cooling Central Air
Flooring Carpet, Hardwood
Fireplaces Number 1
Fireplaces Type Family Room
Appliance Range, Dishwasher, Microwave, Refrigerator, Washer, Dryer, Electric Water Heater, Tank Water Heater, Utility Connections for Gas Range, Utility Connections for Gas Oven, Utility Connections for Gas Dryer
Laundry Flooring - Stone/Ceramic Tile, First Floor, Washer Hookup
Exterior
Exterior Feature Storage, Decorative Lighting, Stone Wall
Garage Spaces 2.0
Utilities Available for Gas Range, for Gas Oven, for Gas Dryer, Washer Hookup
Roof Type Shingle
Total Parking Spaces 4
Garage Yes
Building
Lot Description Easements
Foundation Concrete Perimeter
Sewer Public Sewer
Water Public
Architectural Style Colonial
Schools
Elementary Schools Balmer
Middle Schools Northbridge
High Schools Northbridge
Others
Acceptable Financing Contract
Listing Terms Contract
Read Less Info
Want to know what your home might be worth? Contact us for a FREE valuation!

Our team is ready to help you sell your home for the highest possible price ASAP
Bought with Erin Chinappi • Premeer Real Estate Inc.
GET MORE INFORMATION
REALTOR®






