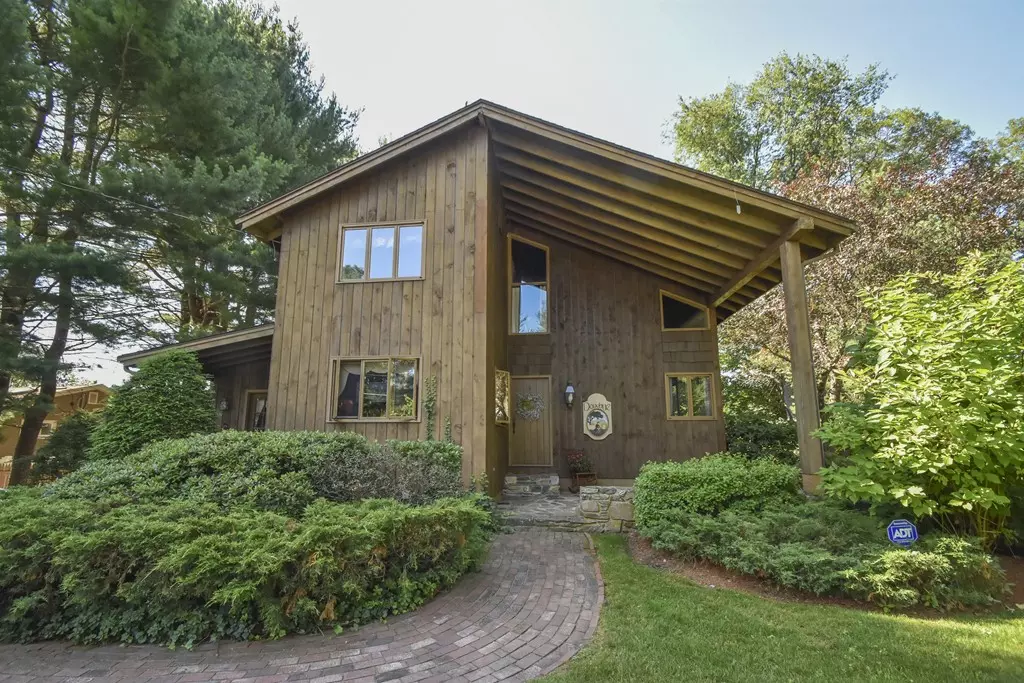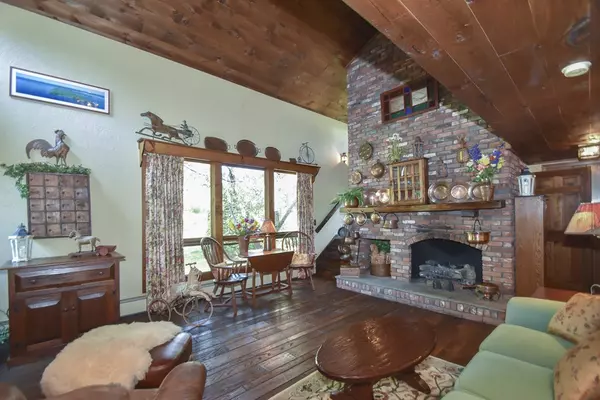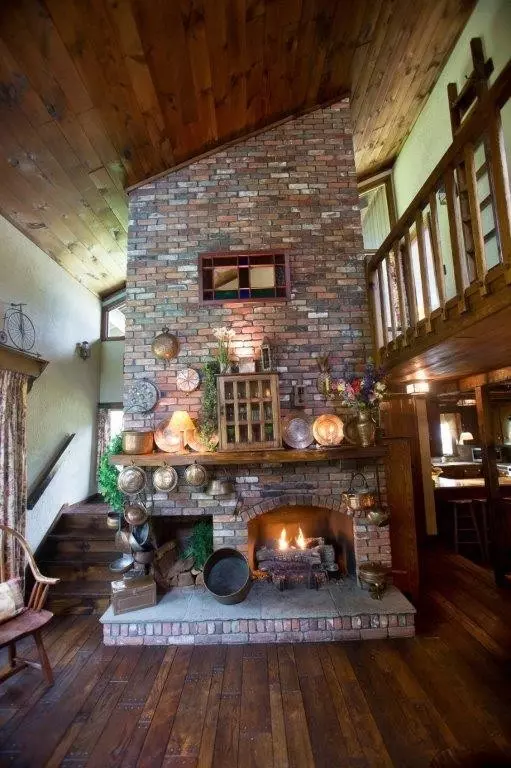$395,000
$419,900
5.9%For more information regarding the value of a property, please contact us for a free consultation.
3 Beds
2 Baths
2,428 SqFt
SOLD DATE : 11/26/2018
Key Details
Sold Price $395,000
Property Type Single Family Home
Sub Type Single Family Residence
Listing Status Sold
Purchase Type For Sale
Square Footage 2,428 sqft
Price per Sqft $162
Subdivision Old Cart Estates
MLS Listing ID 72361236
Sold Date 11/26/18
Style Contemporary
Bedrooms 3
Full Baths 2
HOA Y/N false
Year Built 1978
Annual Tax Amount $5,685
Tax Year 2018
Lot Size 0.320 Acres
Acres 0.32
Property Description
Never listed before! Unique rustic contemporary home in neighborhood setting on cul-de-sac where no two houses are alike! Enter through the front door to the living room where you'll find cathedral ceilings, floor to ceiling fireplace w/ heatilator & gas log, a loft area & cut-glass windows where the sun beams in. Bright eat in kitchen features gleaming flrs, breakfast bar, ample amount of storage & countertop space! Master bedroom conveniently located on 1st Fl. First floor laundry! 2 add'l bedroom & full bath located on the 2nd floor. Central vacuum! The walk out lower level leads you to the beautiful gunite swimming pool with patio & offers 2nd Kitchenette & TV room/office making it for easy entertaining! Abundance of closet space throughout home! Indoor hot tub is easily accessible from pool & downstairs bathroom as well as master bedroom. Close to several major highways, close to schools, and shopping. Come & see all this beautiful home has to offer, you won't be disappointed!
Location
State MA
County Worcester
Zoning R
Direction Inwood Rd to Mayfield Rd
Rooms
Family Room Flooring - Wall to Wall Carpet
Basement Full, Partially Finished, Walk-Out Access, Concrete
Primary Bedroom Level First
Dining Room Beamed Ceilings, Closet, Flooring - Hardwood, Recessed Lighting
Kitchen Beamed Ceilings, Flooring - Stone/Ceramic Tile, Countertops - Stone/Granite/Solid, Stainless Steel Appliances
Interior
Interior Features Closet, Slider, Recessed Lighting, Kitchen, Central Vacuum, Sauna/Steam/Hot Tub
Heating Baseboard, Propane
Cooling None
Flooring Tile, Carpet, Laminate, Hardwood, Flooring - Laminate, Flooring - Stone/Ceramic Tile
Fireplaces Number 1
Fireplaces Type Living Room
Appliance Range, Dishwasher, Disposal, Microwave, Refrigerator, Washer, Dryer, Propane Water Heater, Utility Connections for Gas Range, Utility Connections for Gas Dryer
Laundry Washer Hookup
Exterior
Exterior Feature Rain Gutters, Stone Wall
Garage Spaces 1.0
Pool In Ground
Community Features Shopping, Tennis Court(s), Park, Walk/Jog Trails, Golf, Laundromat, Bike Path, Highway Access, Public School
Utilities Available for Gas Range, for Gas Dryer, Washer Hookup
Roof Type Shingle
Total Parking Spaces 3
Garage Yes
Private Pool true
Building
Lot Description Level
Foundation Concrete Perimeter
Sewer Public Sewer
Water Public
Architectural Style Contemporary
Read Less Info
Want to know what your home might be worth? Contact us for a FREE valuation!

Our team is ready to help you sell your home for the highest possible price ASAP
Bought with Brooke Wrenn • Emerson REALTORS®
GET MORE INFORMATION
REALTOR®






