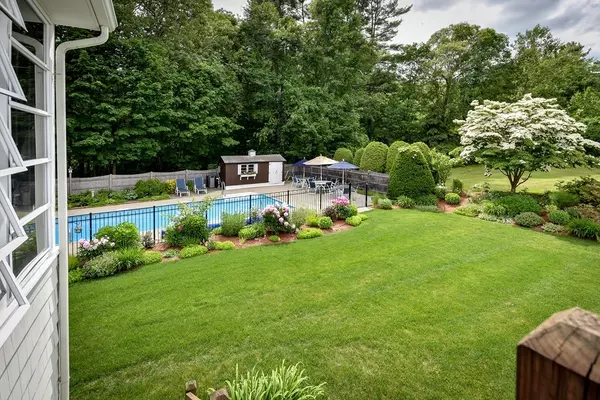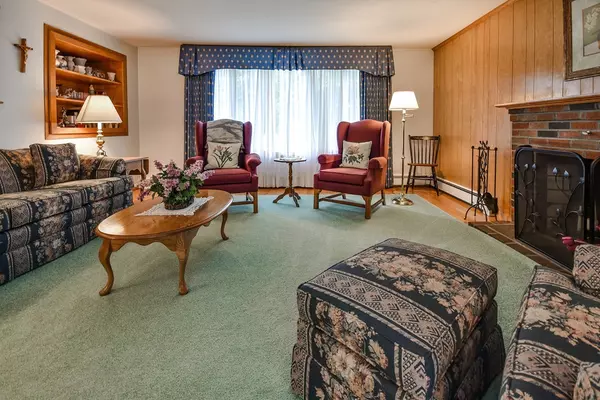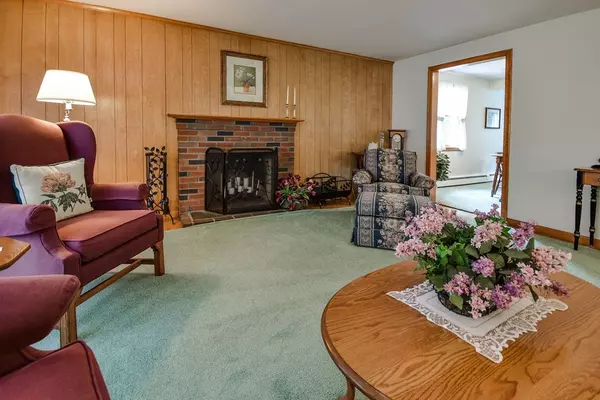$500,000
$519,900
3.8%For more information regarding the value of a property, please contact us for a free consultation.
3 Beds
3 Baths
2,702 SqFt
SOLD DATE : 09/20/2018
Key Details
Sold Price $500,000
Property Type Single Family Home
Sub Type Single Family Residence
Listing Status Sold
Purchase Type For Sale
Square Footage 2,702 sqft
Price per Sqft $185
MLS Listing ID 72359157
Sold Date 09/20/18
Bedrooms 3
Full Baths 3
HOA Y/N false
Year Built 1965
Annual Tax Amount $5,856
Tax Year 2018
Lot Size 0.350 Acres
Acres 0.35
Property Description
Impeccably maintained split level home on quiet cul-de-sac just steps away from beautiful Lake Whitehall for peaceful kayaking, fishing, and walking on its 7 miles of hiking trails. Beautiful private level lot offers in-ground pool with gorgeous landscaping. There is plenty of living space in this home--main level offers spacious living room with hardwood floor and fireplace, dining room/family room with adjacent sun porch, eat-in kitchen, and three bedrooms, all with hardwood. Walk-out lower level is filled with natural light and features 1130 sq ft finished space--second family room with fireplace, large office, bonus room, full bath, huge laundry/mudroom with convenient access to and from backyard and pool. Excellent location--minutes to MBTA train station and major routes. Highly ranked Hopkinton Public School System. Welcome Home!
Location
State MA
County Middlesex
Zoning res
Direction Wood Street (route 135) to Spring Street to Spring Lane
Rooms
Family Room Flooring - Wall to Wall Carpet
Basement Full, Finished
Primary Bedroom Level First
Dining Room Flooring - Wall to Wall Carpet
Kitchen Flooring - Vinyl
Interior
Interior Features Closet/Cabinets - Custom Built, Play Room, Bonus Room, Mud Room, Office
Heating Baseboard, Natural Gas, Fireplace(s)
Cooling Central Air
Flooring Tile, Carpet, Hardwood, Flooring - Wall to Wall Carpet, Flooring - Stone/Ceramic Tile
Fireplaces Number 2
Fireplaces Type Living Room
Appliance Range, Dishwasher, Refrigerator, Washer, Dryer, Utility Connections for Electric Range, Utility Connections for Electric Dryer
Laundry Dryer Hookup - Electric, Washer Hookup, Flooring - Stone/Ceramic Tile, In Basement
Exterior
Exterior Feature Professional Landscaping
Garage Spaces 1.0
Pool In Ground
Community Features Walk/Jog Trails, Conservation Area
Utilities Available for Electric Range, for Electric Dryer, Washer Hookup
Roof Type Shingle
Total Parking Spaces 4
Garage Yes
Private Pool true
Building
Foundation Concrete Perimeter
Sewer Private Sewer
Water Public
Others
Acceptable Financing Contract
Listing Terms Contract
Read Less Info
Want to know what your home might be worth? Contact us for a FREE valuation!

Our team is ready to help you sell your home for the highest possible price ASAP
Bought with The Lioce Team • Keller Williams Realty Premier Properities
GET MORE INFORMATION

REALTOR®






