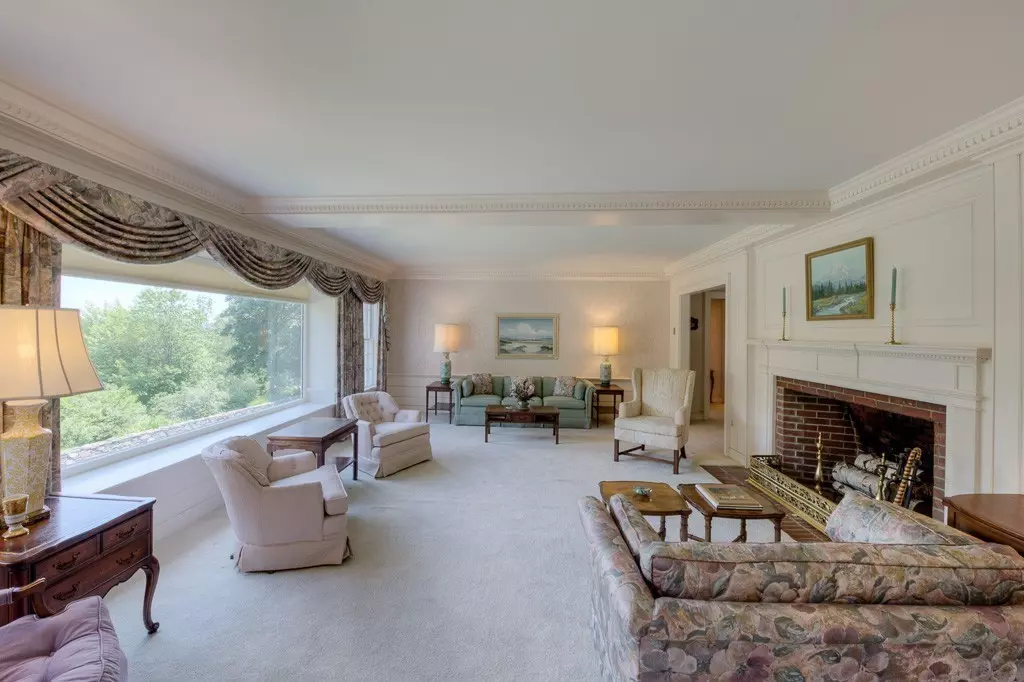$317,000
$374,000
15.2%For more information regarding the value of a property, please contact us for a free consultation.
3 Beds
2 Baths
2,774 SqFt
SOLD DATE : 10/15/2018
Key Details
Sold Price $317,000
Property Type Single Family Home
Sub Type Single Family Residence
Listing Status Sold
Purchase Type For Sale
Square Footage 2,774 sqft
Price per Sqft $114
MLS Listing ID 72357520
Sold Date 10/15/18
Style Cape
Bedrooms 3
Full Baths 2
HOA Y/N false
Year Built 1962
Annual Tax Amount $7,482
Tax Year 2018
Lot Size 2.930 Acres
Acres 2.93
Property Description
Beautiful Mid-century Cape at the top of coveted Parker Hill Road. Winter VIEWS to Mt Wachusett! Above the city's hustle and bustle you find this charming, largely original, well maintained, custom home. Architect James A. Britton designed the home with refined single-level living in mind. Rooms are scaled perfectly. Elegant living room has breath taking picture window to the east, coffered ceiling, dental crown molding, wainscoting & fire place. Formal dining room with built-ins can be dressed up or down w/ close proximity to the large and functional kitchen. The first level master is light filled, and spacious. Updated tiled shower. Dressing room. LL family room is warm and inviting with a massive fire place, dutch door to the back and a wall of lighted windows. Beautiful grounds, stone walls, easy to maintain, woods beyond. Nice size LL bedrooms and full bath for extended stay guests or family lends privacy. Quick access to route 2 round out this very special home.
Location
State MA
County Worcester
Zoning 1010
Direction Rt 2 west: exit Pearson Blvd, 1st exit off roundabout, rt on Elm, rt on Lawrence, rt on Park Hill Rd
Rooms
Family Room Flooring - Laminate, Flooring - Wood, Window(s) - Picture, Exterior Access, Wainscoting
Basement Full, Partially Finished, Walk-Out Access, Interior Entry, Concrete
Primary Bedroom Level First
Dining Room Closet/Cabinets - Custom Built, Flooring - Wall to Wall Carpet, Exterior Access, Wainscoting
Kitchen Flooring - Vinyl, Dining Area, Cabinets - Upgraded, Exterior Access, Stainless Steel Appliances
Interior
Interior Features Closet, Ceiling Fan(s), Slider, Entry Hall, Sun Room
Heating Electric
Cooling None
Flooring Vinyl, Carpet, Parquet, Flooring - Stone/Ceramic Tile
Fireplaces Number 2
Fireplaces Type Family Room, Living Room
Appliance Dishwasher, Disposal, Countertop Range, Refrigerator, Washer, Dryer, Range Hood, Electric Water Heater, Tank Water Heater, Utility Connections for Electric Range, Utility Connections for Electric Oven, Utility Connections for Electric Dryer
Laundry Laundry Closet, Flooring - Vinyl, Electric Dryer Hookup, Exterior Access, Washer Hookup, First Floor
Exterior
Exterior Feature Rain Gutters, Professional Landscaping, Garden, Stone Wall
Garage Spaces 2.0
Community Features Public Transportation, Shopping, Park, Walk/Jog Trails, Golf, Medical Facility, Bike Path, Conservation Area, Highway Access, House of Worship, Public School
Utilities Available for Electric Range, for Electric Oven, for Electric Dryer, Washer Hookup
View Y/N Yes
View Scenic View(s)
Roof Type Shingle
Total Parking Spaces 2
Garage Yes
Building
Lot Description Cul-De-Sac, Cleared, Gentle Sloping, Level, Sloped
Foundation Concrete Perimeter
Sewer Public Sewer
Water Public
Architectural Style Cape
Schools
Elementary Schools Waterford & Elm
Middle Schools Gardner Mid 5-7
High Schools Gardner Hi 8-12
Others
Senior Community false
Acceptable Financing Contract
Listing Terms Contract
Read Less Info
Want to know what your home might be worth? Contact us for a FREE valuation!

Our team is ready to help you sell your home for the highest possible price ASAP
Bought with Rich Carlson • Rich Carlson Real Estate, Inc.
GET MORE INFORMATION
REALTOR®






