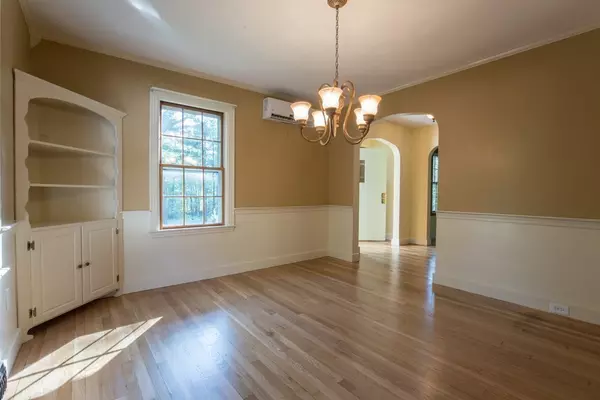$435,000
$424,000
2.6%For more information regarding the value of a property, please contact us for a free consultation.
4 Beds
3 Baths
2,755 SqFt
SOLD DATE : 08/27/2018
Key Details
Sold Price $435,000
Property Type Single Family Home
Sub Type Single Family Residence
Listing Status Sold
Purchase Type For Sale
Square Footage 2,755 sqft
Price per Sqft $157
MLS Listing ID 72357299
Sold Date 08/27/18
Style Cape
Bedrooms 4
Full Baths 3
Year Built 1927
Annual Tax Amount $6,814
Tax Year 2018
Lot Size 1.700 Acres
Acres 1.7
Property Description
Unique property. 2 properties in one. The in-law home can be rented for a mortgage helper or home studio. This bright and sunny Cape has lots of charm and is set back nicely with a horseshoe driveway. The main house offers a remodeled kitchen, dining room, huge fire place family room, beautiful refinished hardwood floors, sunroom,a full bath completes the 1st floor. The 2nd floor offers 3 nice size bedrooms, remodeled bath with direct access to master bedroom. Large basement w/ fireplace and Vermont cast woodstove ready for future finish. Lots of closets and storage. The in law apt, has open kitchen & family room, 1 bedroom a full bath and garage. The 2 homes have beautiful separate private yards, Homes abuts DCR land (Department of Conservation and Recreation). Just seconds away from the gorgeous Wachusett Reservoir and walking trails, yet so close to many area amenities. 3 1/2 miles to 290, minutes to Route 12. Five miles to Shrewsbury center and of shopping and restaurant.
Location
State MA
County Worcester
Zoning SR
Direction Temple Street is Route 140
Rooms
Basement Full
Primary Bedroom Level Second
Dining Room Flooring - Hardwood, Chair Rail
Kitchen Flooring - Stone/Ceramic Tile, Dining Area, Countertops - Stone/Granite/Solid, Breakfast Bar / Nook, Cabinets - Upgraded, Remodeled
Interior
Interior Features Bathroom - Full, Closet, Dining Area, Open Floorplan, Open Floor Plan, In-Law Floorplan, Foyer, Sun Room, Central Vacuum
Heating Oil, Fireplace
Cooling Other
Flooring Tile, Carpet, Hardwood, Flooring - Wall to Wall Carpet
Fireplaces Number 2
Fireplaces Type Living Room
Appliance Range, Dishwasher, Microwave, Refrigerator, Washer, Dryer, Tank Water Heater
Laundry Washer Hookup, In Basement
Exterior
Exterior Feature Balcony / Deck, Rain Gutters, Garden
Garage Spaces 1.0
Community Features Public Transportation, Shopping, Park, Walk/Jog Trails, Golf, Conservation Area, Highway Access, House of Worship, Public School
Roof Type Shingle
Total Parking Spaces 16
Garage Yes
Building
Lot Description Wooded, Gentle Sloping, Level
Foundation Concrete Perimeter
Sewer Public Sewer
Water Public
Architectural Style Cape
Schools
Elementary Schools Major Edwards
Middle Schools West Boylston
High Schools West Boylston
Others
Acceptable Financing Contract
Listing Terms Contract
Read Less Info
Want to know what your home might be worth? Contact us for a FREE valuation!

Our team is ready to help you sell your home for the highest possible price ASAP
Bought with Karen Laflamme • Keller Williams Realty Westborough
GET MORE INFORMATION
REALTOR®






