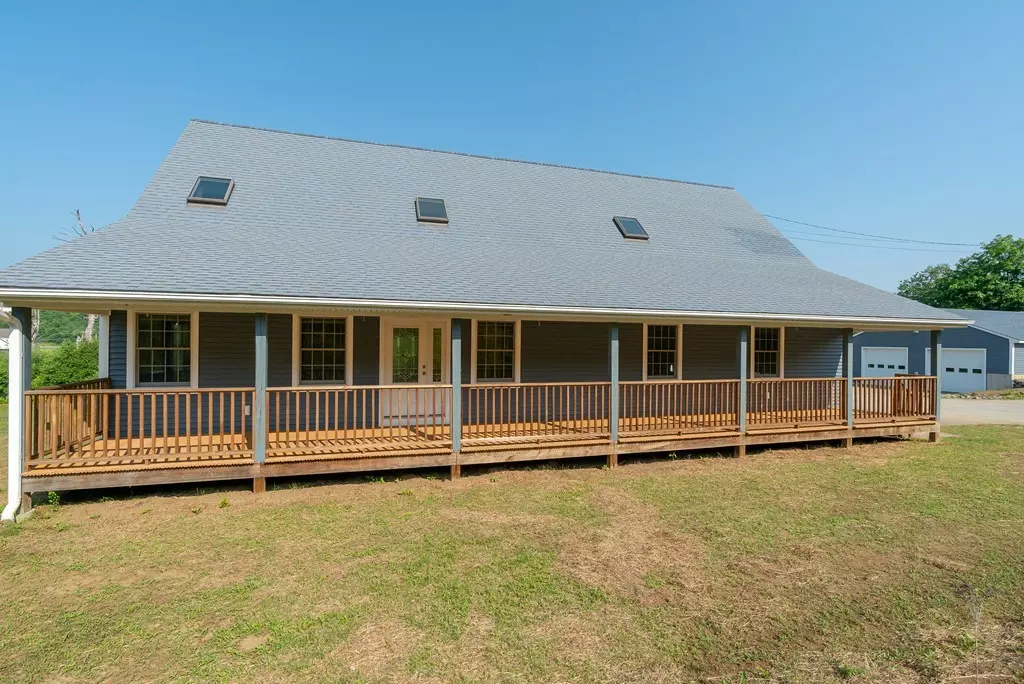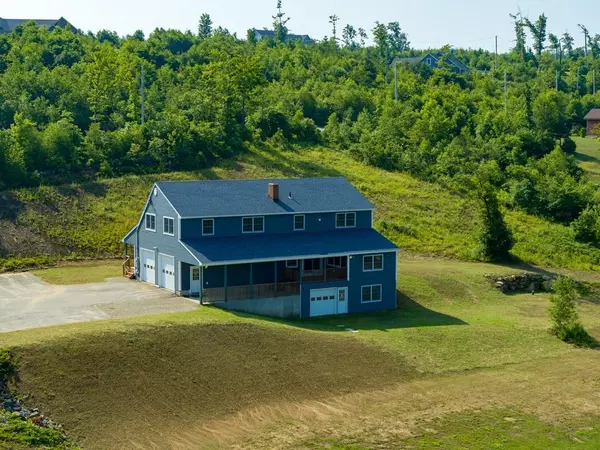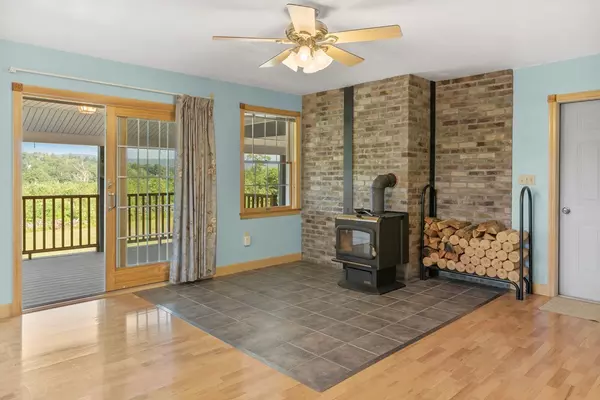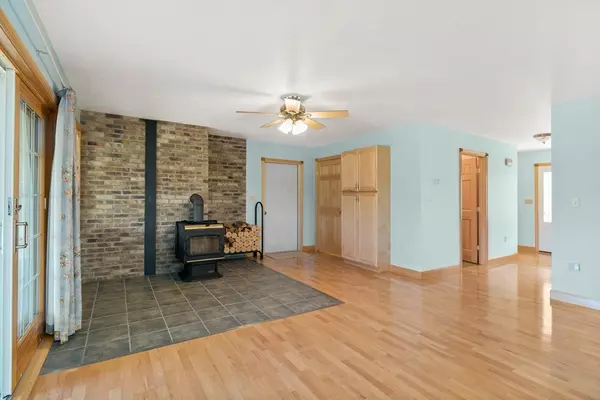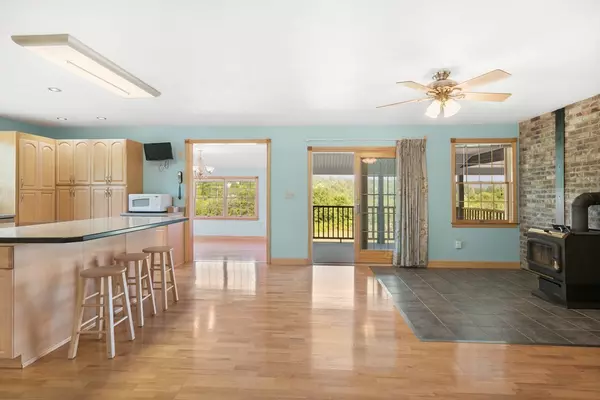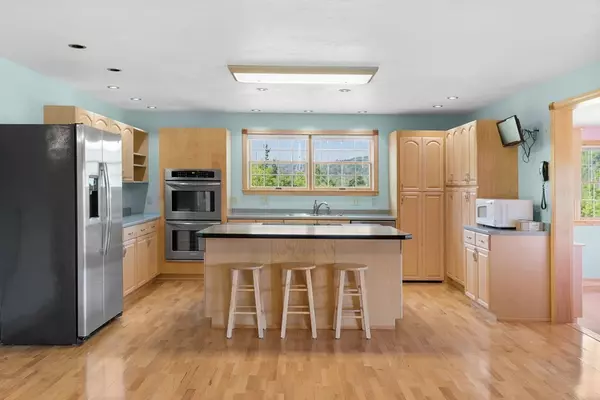$360,000
$380,000
5.3%For more information regarding the value of a property, please contact us for a free consultation.
4 Beds
2.5 Baths
2,547 SqFt
SOLD DATE : 09/21/2018
Key Details
Sold Price $360,000
Property Type Single Family Home
Sub Type Single Family Residence
Listing Status Sold
Purchase Type For Sale
Square Footage 2,547 sqft
Price per Sqft $141
MLS Listing ID 72356749
Sold Date 09/21/18
Style Cape, Contemporary
Bedrooms 4
Full Baths 2
Half Baths 1
Year Built 2007
Annual Tax Amount $5,961
Tax Year 2018
Lot Size 2.480 Acres
Acres 2.48
Property Description
Uniquely set with privacy and views, this 2500'+ sq. ft. cape was owner built with steel I-beams, engineered materials and a radiant heating system. The main level has a living room, formal dining room, large open kitchen/ family room with woodstove and direct access to a covered porch overlooking the backyard. The second floor has an open loft area leading to the 4 bedrooms and bath. An additional 1080 sq.ft finished area in the walkout lower level. Bright and sunny with a large mostly cleared yard with western views of Brimfield's rolling hills. A separate 36' x 32' outbuilding has large ( 9' x 10' )overhead doors and is large enough to store 4 cars, boats or utility vehicles and could also work well as a workshop. Center of town location is convenient for commuting in all directions.
Location
State MA
County Hampden
Zoning res
Direction Rt. 20 to Holland Rd., right onto Lower Haynes Hill and left onto Paige Hill Rd.
Rooms
Family Room Wood / Coal / Pellet Stove, Ceiling Fan(s), Flooring - Stone/Ceramic Tile, Deck - Exterior, Exterior Access, Open Floorplan, Slider
Basement Full, Finished, Walk-Out Access, Interior Entry, Concrete
Primary Bedroom Level Second
Dining Room Ceiling Fan(s), Closet/Cabinets - Custom Built, Flooring - Wood, Exterior Access
Kitchen Flooring - Wood, Open Floorplan
Interior
Interior Features Office
Heating Radiant, Oil
Cooling None
Flooring Wood, Wood Laminate, Renewable/Sustainable Flooring Materials, Flooring - Stone/Ceramic Tile
Appliance Range, Dishwasher, Refrigerator, Oil Water Heater, Utility Connections for Electric Range
Exterior
Garage Spaces 6.0
Utilities Available for Electric Range
Roof Type Shingle
Total Parking Spaces 6
Garage Yes
Building
Lot Description Cleared, Gentle Sloping
Foundation Concrete Perimeter
Sewer Inspection Required for Sale, Private Sewer
Water Private
Architectural Style Cape, Contemporary
Schools
Elementary Schools Brimfield Elem
Middle Schools Tantasqua
High Schools Tantasqua
Others
Acceptable Financing Contract
Listing Terms Contract
Read Less Info
Want to know what your home might be worth? Contact us for a FREE valuation!

Our team is ready to help you sell your home for the highest possible price ASAP
Bought with Cynthia Truax • Sullivan & Company Real Estate, Inc.
GET MORE INFORMATION
REALTOR®

