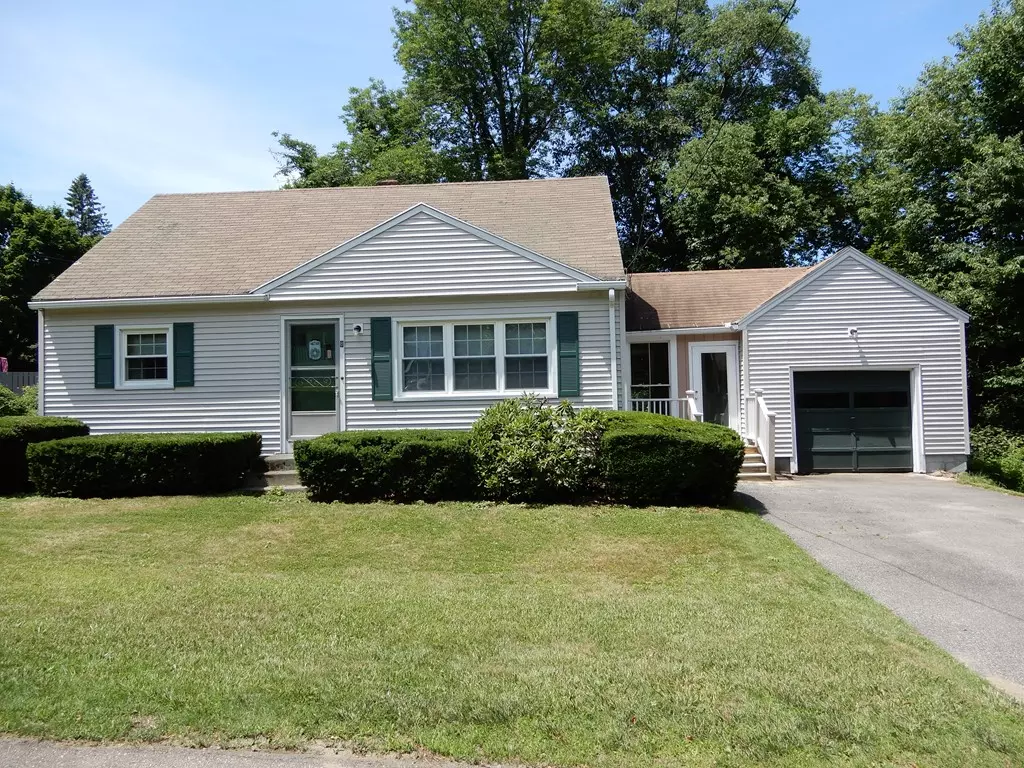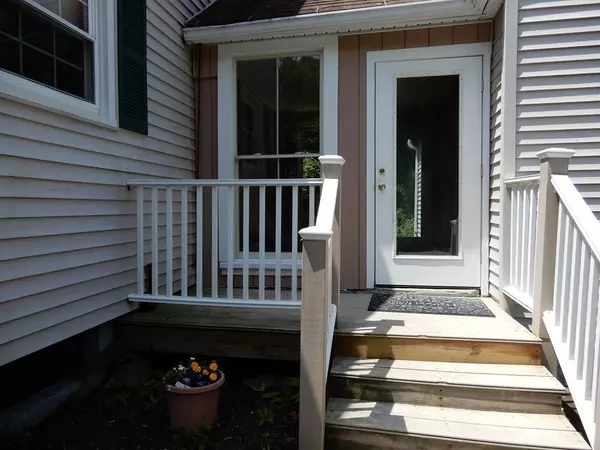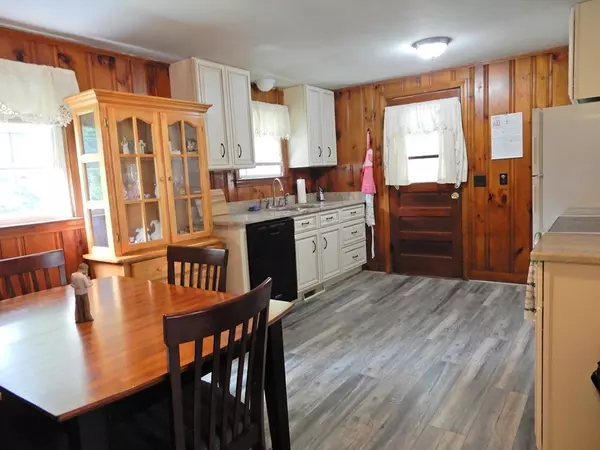$223,000
$224,900
0.8%For more information regarding the value of a property, please contact us for a free consultation.
3 Beds
1 Bath
960 SqFt
SOLD DATE : 10/01/2018
Key Details
Sold Price $223,000
Property Type Single Family Home
Sub Type Single Family Residence
Listing Status Sold
Purchase Type For Sale
Square Footage 960 sqft
Price per Sqft $232
Subdivision Cul De Sac
MLS Listing ID 72355630
Sold Date 10/01/18
Style Cape
Bedrooms 3
Full Baths 1
HOA Y/N false
Year Built 1960
Annual Tax Amount $2,445
Tax Year 2018
Lot Size 0.260 Acres
Acres 0.26
Property Description
OPEN HOUSE SUN 7/8/18 12-2! Welcome home to this well maintained 3 bedroom 1 bath cape home with breezeway and garage. Located in a wonderful cul de sac neighborhood great for any family. Owners have remodeled the kitchen, bathroom, breezeway and upstairs bedroom all tastefully done. An additional room upstairs framed and ready to finish for another bedroom and bathroom. Large upstairs bedroom with a walk in closet and ceiling fan. Kitchen has the new plank laminate flooring with upgraded cabinets, pantry closet and granite countertops. Wonderful to have this newly renovated breezeway. Cozy living room with lots of windows and ceiling fan. Full basement with a newer furnace and wood stove for ad'l heating. Nice front porch and a lovely landscaped yard perfect to sit out and enjoy. Fantastic location close to Worcester, major routes and highways. This home won't last so hurry up and call!!!
Location
State MA
County Worcester
Zoning res
Direction Pleasant Street to King Street Extension to Forest to Brookside Dr.
Rooms
Basement Full, Bulkhead
Primary Bedroom Level First
Kitchen Flooring - Laminate, Dining Area, Pantry, Countertops - Stone/Granite/Solid, Countertops - Upgraded, Remodeled
Interior
Interior Features Mud Room
Heating Forced Air, Oil
Cooling None
Flooring Carpet, Laminate
Appliance Range, Dishwasher, Microwave, Refrigerator, Electric Water Heater, Tank Water Heater, Utility Connections for Electric Range, Utility Connections for Electric Dryer
Laundry In Basement, Washer Hookup
Exterior
Exterior Feature Rain Gutters, Garden
Garage Spaces 1.0
Community Features Shopping, Park, Walk/Jog Trails, Stable(s), Golf, Medical Facility, Highway Access, House of Worship
Utilities Available for Electric Range, for Electric Dryer, Washer Hookup
Roof Type Shingle
Total Parking Spaces 2
Garage Yes
Building
Lot Description Cul-De-Sac, Wooded, Cleared, Level
Foundation Concrete Perimeter
Sewer Public Sewer
Water Public
Architectural Style Cape
Schools
Middle Schools Leicester
High Schools Leicester
Read Less Info
Want to know what your home might be worth? Contact us for a FREE valuation!

Our team is ready to help you sell your home for the highest possible price ASAP
Bought with Thomas Dombroski • Emerson REALTORS®
GET MORE INFORMATION
REALTOR®






