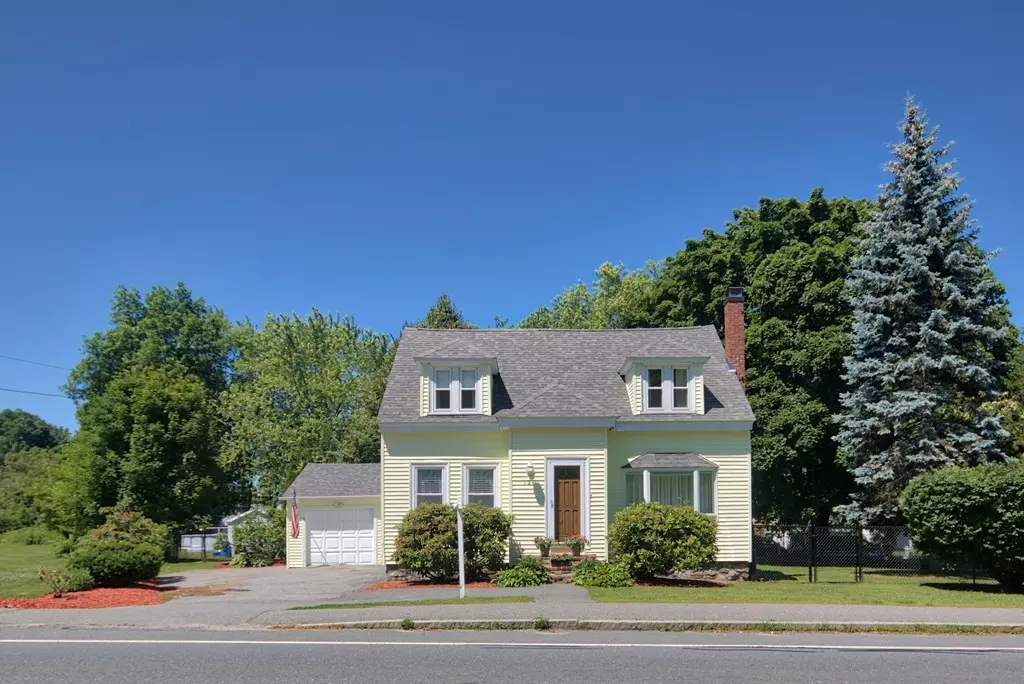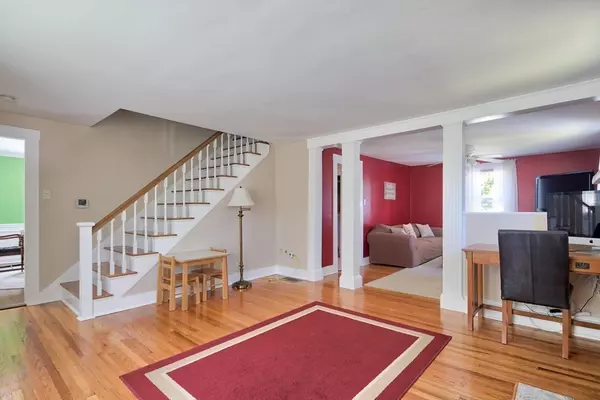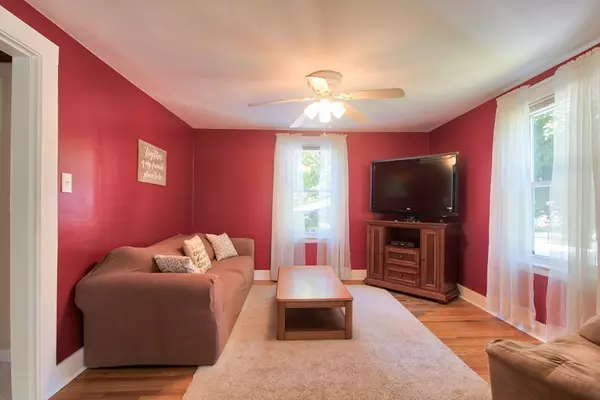$325,000
$325,000
For more information regarding the value of a property, please contact us for a free consultation.
3 Beds
2 Baths
1,527 SqFt
SOLD DATE : 09/13/2018
Key Details
Sold Price $325,000
Property Type Single Family Home
Sub Type Single Family Residence
Listing Status Sold
Purchase Type For Sale
Square Footage 1,527 sqft
Price per Sqft $212
MLS Listing ID 72353438
Sold Date 09/13/18
Style Cape
Bedrooms 3
Full Baths 2
HOA Y/N false
Year Built 1900
Annual Tax Amount $3,645
Tax Year 2018
Lot Size 0.300 Acres
Acres 0.3
Property Description
Back On the Market: You now have a second chance to see this beautiful 2/3 bd, 2 ba, 1500 sq. ft. Cape that sits on a .33 acre corner lot. Step into this home to find an open concept family room/living room (with a fireplace), dining room, and a remodeled kitchen with lots of cabinet space and a breakfast island. A 3-season sunroom off the kitchen looks out on the level, fenced in yard. A full bath with shower rounds out the first floor. Hardwood floors on the main level and the stairs lead to the second floor where there is the master bedroom with fresh paint and wainscoting throughout. There are also 2 guest bds. that are adjoining, and another full bath with a claw tub and tiled floors. A large basement for storage and a 1 car garage complete this great home. Walking distance to the CGS school and the Loop, and commuter friendly with easy access to 93, 495, and Salem, NH. Home is available for showings prior to OH on July 21-22. Don't miss out on this home a second time!
Location
State MA
County Essex
Zoning Res
Direction Rt. 93 north to Rt. 213 to Howe St.
Rooms
Family Room Flooring - Hardwood, Cable Hookup
Basement Full, Bulkhead, Sump Pump
Primary Bedroom Level Second
Dining Room Flooring - Hardwood, Wainscoting
Kitchen Countertops - Upgraded, Kitchen Island, Breakfast Bar / Nook, Remodeled
Interior
Interior Features Sun Room, Mud Room
Heating Central, Forced Air, Natural Gas
Cooling Central Air
Flooring Wood, Tile, Hardwood
Fireplaces Number 1
Fireplaces Type Living Room
Appliance Range, Dishwasher, Microwave, Refrigerator, Washer, Dryer, Washer/Dryer, Gas Water Heater, Utility Connections for Electric Range, Utility Connections for Electric Oven, Utility Connections for Gas Dryer
Laundry In Basement, Washer Hookup
Exterior
Garage Spaces 1.0
Fence Fenced/Enclosed, Fenced
Utilities Available for Electric Range, for Electric Oven, for Gas Dryer, Washer Hookup
Roof Type Shingle
Total Parking Spaces 3
Garage Yes
Building
Lot Description Corner Lot, Level
Foundation Stone
Sewer Public Sewer
Water Public
Architectural Style Cape
Schools
Middle Schools Cgs
High Schools Methuen High
Others
Senior Community false
Read Less Info
Want to know what your home might be worth? Contact us for a FREE valuation!

Our team is ready to help you sell your home for the highest possible price ASAP
Bought with The Forte Group • Century 21 North East
GET MORE INFORMATION
REALTOR®






