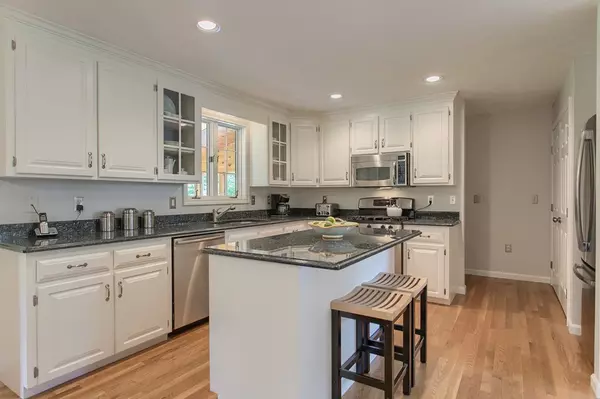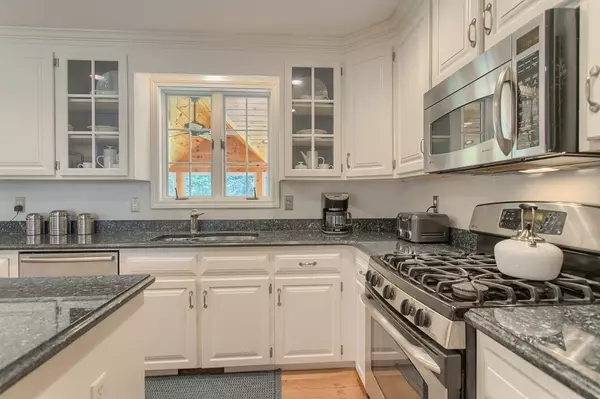$752,000
$725,000
3.7%For more information regarding the value of a property, please contact us for a free consultation.
4 Beds
2.5 Baths
2,776 SqFt
SOLD DATE : 08/24/2018
Key Details
Sold Price $752,000
Property Type Single Family Home
Sub Type Single Family Residence
Listing Status Sold
Purchase Type For Sale
Square Footage 2,776 sqft
Price per Sqft $270
Subdivision Click Paperclip For Home Improvements, Plot Plan, Sellers' Disclosure
MLS Listing ID 72350133
Sold Date 08/24/18
Style Colonial
Bedrooms 4
Full Baths 2
Half Baths 1
HOA Fees $9/ann
HOA Y/N true
Year Built 1996
Annual Tax Amount $10,823
Tax Year 2018
Lot Size 0.500 Acres
Acres 0.5
Property Description
OFFERS DUE TUESDAY 6/26 @ 4:00 ~ Beautifully updated & pristine home on a quiet cul-de-sac in a family neighborhood! Renovated kitchen with granite counters, SS appliances & hardwood floor shares open floor plan with family room & expansive 3-season porch featuring walls of windows, beautiful pine woodwork & vaulted ceiling with 2 skylights & fan ~ the ideal place to enjoy a beverage, watch a ball game or entertain! All bathrooms updated; full baths have new: double sinks, marble counters, vanities, lighting & tile floor. Hardwood flooring on 1st & 2nd floors. 2 finished rooms in lower level. Private retreat in level backyard with brick patio & professional landscaping. Town water, whole yard irrigation & recent roof. Play & visit in shared neighborhood space! Short walk to Community Gardens and American Legion Field (basketball, new playground, ball fields, picnic tables). Quick drive to award-winning public schools & Route 495.
Location
State MA
County Middlesex
Zoning RA
Direction Depot St or Graniteville Rd -> Cold Spring Rd -> Hyacinth Dr -> bear L at fork -> 1st L is Joyce Cir
Rooms
Family Room Flooring - Hardwood, Open Floorplan, Recessed Lighting
Basement Finished, Interior Entry
Primary Bedroom Level Second
Dining Room Flooring - Hardwood, Chair Rail
Kitchen Flooring - Hardwood, Dining Area, Countertops - Stone/Granite/Solid, Kitchen Island, Open Floorplan, Recessed Lighting, Stainless Steel Appliances, Gas Stove
Interior
Interior Features Cathedral Ceiling(s), Recessed Lighting, Sun Room
Heating Forced Air, Natural Gas
Cooling Central Air
Flooring Flooring - Wall to Wall Carpet
Fireplaces Number 1
Fireplaces Type Family Room
Appliance Range, Dishwasher, Microwave, Refrigerator, Washer, Dryer, Utility Connections for Gas Range
Laundry First Floor
Exterior
Exterior Feature Rain Gutters, Sprinkler System
Garage Spaces 2.0
Community Features Sidewalks
Utilities Available for Gas Range
Total Parking Spaces 4
Garage Yes
Building
Lot Description Corner Lot, Level
Foundation Concrete Perimeter
Sewer Private Sewer
Water Public
Schools
Elementary Schools Nabnst, Abbot
Middle Schools Stony Brook Ms
High Schools Westfrd Academy
Read Less Info
Want to know what your home might be worth? Contact us for a FREE valuation!

Our team is ready to help you sell your home for the highest possible price ASAP
Bought with Susan A. Blair • Barrett Sotheby's International Realty
GET MORE INFORMATION

REALTOR®






