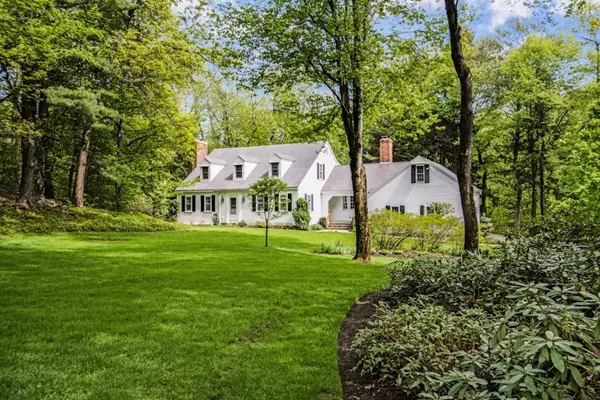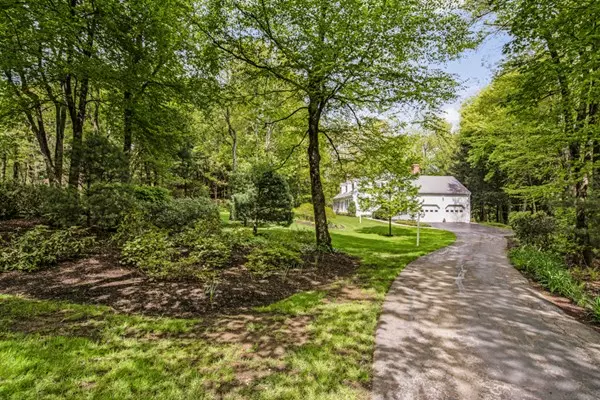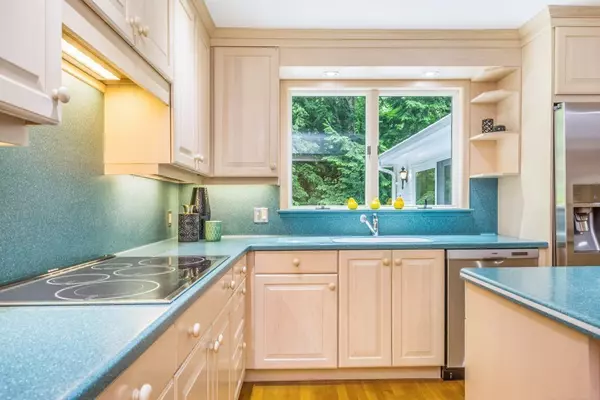$555,000
$575,000
3.5%For more information regarding the value of a property, please contact us for a free consultation.
4 Beds
2.5 Baths
3,137 SqFt
SOLD DATE : 09/17/2018
Key Details
Sold Price $555,000
Property Type Single Family Home
Sub Type Single Family Residence
Listing Status Sold
Purchase Type For Sale
Square Footage 3,137 sqft
Price per Sqft $176
MLS Listing ID 72348339
Sold Date 09/17/18
Style Cape
Bedrooms 4
Full Baths 2
Half Baths 1
HOA Y/N false
Year Built 1976
Annual Tax Amount $8,838
Tax Year 2018
Lot Size 1.580 Acres
Acres 1.58
Property Description
Currier & Ives setting in one of the area's most prestigious cul-de-sacs**Outstanding executive-style N.E. Cape in gleaming white nestled in mature trees w/impeccable landscaping**Brookhaven customized Kitchen w/updated stainless appliances including Induction cook top and Thermador double ovens & Samsung French door refrigerator**Spacious thoughtfully designed 3000+ sq ft floorplan**Open Kitchen w/large pantry flows into stunning 4-season Sunroom offering walls of windows & new skylight to capture nature's beauty**Backyard deck off Sunroom overlooks small pond w/turtles,blue heron, goldfish and winter skating fun**Dining Room with sliders opens to 2nd deck**Large Family Room and Living Room both offer terrific entertaining space**4th Bedroom/Office on 1st floor for today's flexible living**Second flr offers 3 well-proportioned Bedrooms, including Master Bedroom w/Fireplace**Newer Buderus boiler w/multiple zones**Heated Garage** 3 ductless A/C systems.
Location
State MA
County Worcester
Zoning R
Direction Rt 290 to Central St to Bay Path Drive
Rooms
Family Room Closet/Cabinets - Custom Built, Flooring - Hardwood, Cable Hookup, Recessed Lighting
Basement Full, Interior Entry, Bulkhead, Sump Pump, Concrete, Unfinished
Primary Bedroom Level Second
Dining Room Flooring - Hardwood, Deck - Exterior, Slider
Kitchen Flooring - Hardwood, Pantry, Countertops - Stone/Granite/Solid, Kitchen Island, Cabinets - Upgraded, Recessed Lighting, Slider, Stainless Steel Appliances
Interior
Interior Features Ceiling Fan(s), Recessed Lighting, Slider, Sun Room
Heating Baseboard, Oil
Cooling Wall Unit(s), Dual
Flooring Vinyl, Carpet, Hardwood, Parquet, Flooring - Stone/Ceramic Tile
Fireplaces Number 3
Fireplaces Type Family Room, Living Room, Master Bedroom
Appliance Oven, Countertop Range, ENERGY STAR Qualified Refrigerator, Tank Water Heater, Plumbed For Ice Maker, Utility Connections for Electric Range, Utility Connections for Electric Dryer
Laundry Laundry Closet, Flooring - Hardwood, Electric Dryer Hookup, Recessed Lighting, Washer Hookup, First Floor
Exterior
Exterior Feature Rain Gutters, Professional Landscaping, Sprinkler System, Garden, Stone Wall, Other
Garage Spaces 2.0
Community Features Shopping, Walk/Jog Trails, Golf, Medical Facility, Bike Path, Conservation Area, Highway Access, House of Worship, Public School, Sidewalks
Utilities Available for Electric Range, for Electric Dryer, Washer Hookup, Icemaker Connection
Waterfront Description Waterfront, Pond
View Y/N Yes
View Scenic View(s)
Roof Type Shingle
Total Parking Spaces 5
Garage Yes
Building
Lot Description Wooded, Easements
Foundation Concrete Perimeter
Sewer Private Sewer
Water Public
Architectural Style Cape
Schools
Elementary Schools Boylston Elem.
Middle Schools Tahanto Ms
High Schools Tahanto Hs
Others
Senior Community false
Read Less Info
Want to know what your home might be worth? Contact us for a FREE valuation!

Our team is ready to help you sell your home for the highest possible price ASAP
Bought with Jane O'Connor • Coldwell Banker Residential Brokerage - Worcester - Park Ave.
GET MORE INFORMATION
REALTOR®






