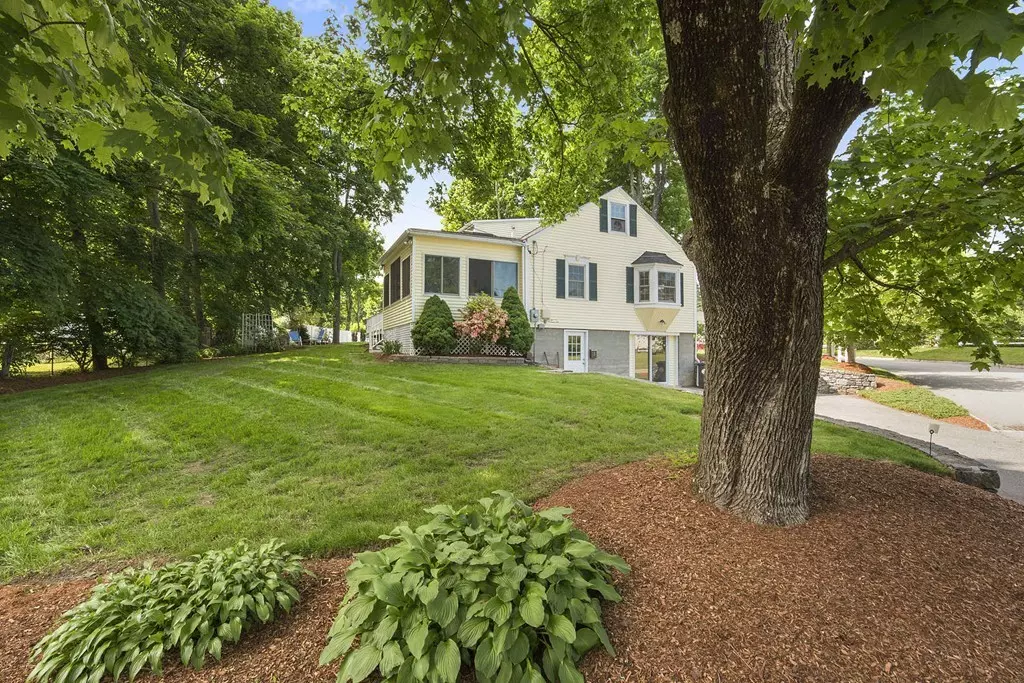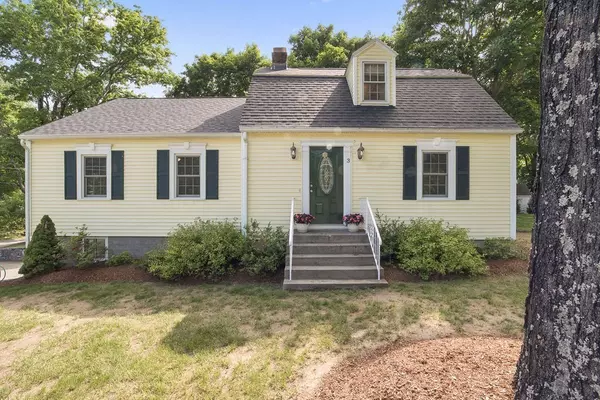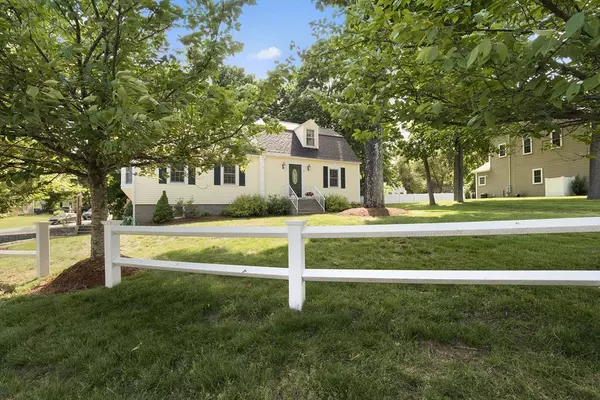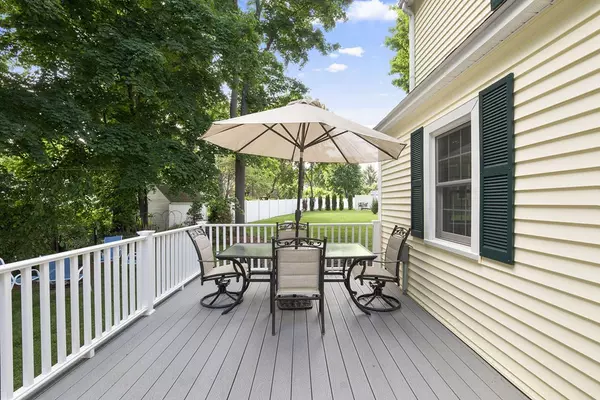$415,000
$424,900
2.3%For more information regarding the value of a property, please contact us for a free consultation.
3 Beds
2 Baths
2,145 SqFt
SOLD DATE : 10/19/2018
Key Details
Sold Price $415,000
Property Type Single Family Home
Sub Type Single Family Residence
Listing Status Sold
Purchase Type For Sale
Square Footage 2,145 sqft
Price per Sqft $193
MLS Listing ID 72344607
Sold Date 10/19/18
Style Cape
Bedrooms 3
Full Baths 2
HOA Y/N false
Year Built 1950
Annual Tax Amount $5,904
Tax Year 2018
Lot Size 10,890 Sqft
Acres 0.25
Property Description
PRICE ADJUSTMENT. Buying this great home just got better. Fully updated in one of the state's top school districts. The current owners fell in love with the wonderful, quiet Northborough neighborhood 23 years ago. While raising their family, the owners enjoyed walking .5 mi to the town center, library, splash park, stores and restaurants. Over the years, they modernized the kitchen with tile back splash, stainless appliances and more. Baths were also updated. They added a second-story master suite with mini-split a/c heating unit (July 2018), private bath and 5 x 10 walk-in closet. See attachment for full list of improvements and renovations, including roof and windows. Fresh paint throughout interior, new flooring in lower level (ready to serve as play area, man cave or office/crafts center, also with potential to convert to one-car garage). Beautiful custom stonework along parking area. Impossible to resist this charmer in great neighborhood.
Location
State MA
County Worcester
Zoning GR
Direction Route 20 to Summer St, turn left onto Park then left on Winn Terrace. Use GPS via Route 135.
Rooms
Basement Full, Partially Finished, Walk-Out Access, Interior Entry, Concrete
Primary Bedroom Level Second
Interior
Interior Features Bonus Room, Central Vacuum
Heating Baseboard, Oil
Cooling Window Unit(s)
Flooring Wood, Tile, Laminate, Hardwood
Fireplaces Number 1
Appliance Range, Dishwasher, Trash Compactor, Refrigerator, Washer, Dryer, Vacuum System, Oil Water Heater
Laundry In Basement
Exterior
Exterior Feature Other
Community Features Public Transportation, Shopping, Park, Walk/Jog Trails, Golf, Laundromat, Highway Access, House of Worship, Public School
Waterfront Description Beach Front, Lake/Pond, 1 to 2 Mile To Beach, Beach Ownership(Other (See Remarks))
Roof Type Shingle
Total Parking Spaces 5
Garage No
Building
Lot Description Corner Lot, Sloped
Foundation Concrete Perimeter
Sewer Public Sewer
Water Public
Architectural Style Cape
Schools
Elementary Schools Peaslee
Middle Schools Melican
High Schools Algonquin
Others
Senior Community false
Read Less Info
Want to know what your home might be worth? Contact us for a FREE valuation!

Our team is ready to help you sell your home for the highest possible price ASAP
Bought with Judith Carlough • Gibson Sotheby's International Realty
GET MORE INFORMATION
REALTOR®






