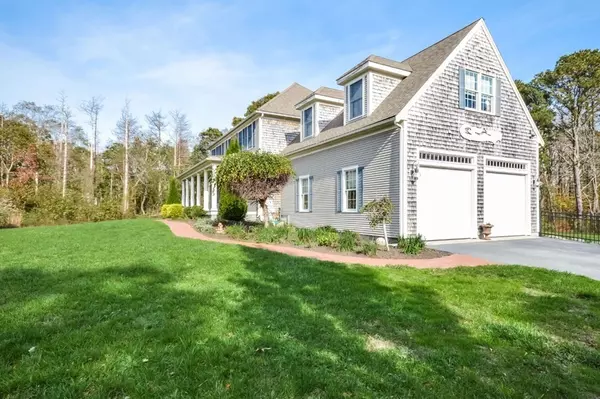$736,000
$749,900
1.9%For more information regarding the value of a property, please contact us for a free consultation.
4 Beds
3.5 Baths
3,200 SqFt
SOLD DATE : 11/15/2018
Key Details
Sold Price $736,000
Property Type Single Family Home
Sub Type Single Family Residence
Listing Status Sold
Purchase Type For Sale
Square Footage 3,200 sqft
Price per Sqft $230
MLS Listing ID 72344388
Sold Date 11/15/18
Style Colonial
Bedrooms 4
Full Baths 3
Half Baths 1
Year Built 2005
Annual Tax Amount $9,800
Tax Year 2017
Lot Size 1.740 Acres
Acres 1.74
Property Description
Located n desirable Fleetwood Farms, North of 6A you will find this stunning Colonial. This home is situated on a level and very private almost 2 acre lot, surrounded by conservation land. Just imagine the entertaining you could do in your gorgeous, open kitchen with beautiful cherry cabinets, stainless steel appliances, granite counter tops with a beautiful tile backsplash embedded with seashells. The kitchen opens to the gas fireplaced family room and the breakfast nook area which leads to a large mahogany deck. The first floor offers gleaming Maple hardwood floors throughout. Convenient first floor laundry and pantry. Enjoy your master suite with a whirlpool tub, separate shower and double vanity sink.
Location
State MA
County Barnstable
Area East Sandwich
Zoning R-2
Direction From Route 6A take Ploughed neck road to Fleetwood Road to Marshview Circle. House is on right.
Rooms
Family Room Flooring - Wood, Open Floorplan, Recessed Lighting, Wainscoting
Basement Full, Finished, Walk-Out Access, Interior Entry, Bulkhead, Unfinished
Primary Bedroom Level Second
Dining Room Flooring - Hardwood
Kitchen Flooring - Hardwood, Window(s) - Picture, Dining Area, Countertops - Stone/Granite/Solid, Kitchen Island, Breakfast Bar / Nook, Cabinets - Upgraded, Slider
Interior
Heating Forced Air, Natural Gas
Cooling Central Air
Flooring Wood, Tile, Carpet
Fireplaces Number 1
Fireplaces Type Family Room
Appliance Dishwasher, Gas Water Heater, Tank Water Heater, Utility Connections for Gas Range, Utility Connections for Gas Oven
Laundry Flooring - Wood, Pantry, Gas Dryer Hookup, Washer Hookup, First Floor
Exterior
Exterior Feature Storage
Garage Spaces 2.0
Community Features Shopping, Conservation Area, Highway Access, House of Worship, Public School
Utilities Available for Gas Range, for Gas Oven
Waterfront Description Beach Front, Ocean, 1/2 to 1 Mile To Beach, Beach Ownership(Public)
Total Parking Spaces 6
Garage Yes
Building
Lot Description Corner Lot, Wooded, Level
Foundation Concrete Perimeter
Sewer Private Sewer
Water Public
Architectural Style Colonial
Read Less Info
Want to know what your home might be worth? Contact us for a FREE valuation!

Our team is ready to help you sell your home for the highest possible price ASAP
Bought with Cynthia Houlihan • Robert Paul Properties, Inc
GET MORE INFORMATION
REALTOR®






