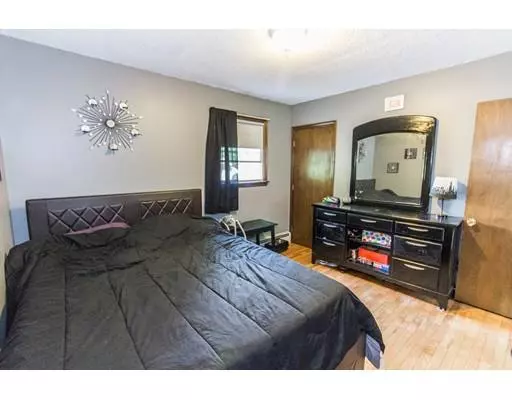$280,000
$295,000
5.1%For more information regarding the value of a property, please contact us for a free consultation.
4 Beds
2.5 Baths
1,524 SqFt
SOLD DATE : 11/13/2018
Key Details
Sold Price $280,000
Property Type Single Family Home
Sub Type Single Family Residence
Listing Status Sold
Purchase Type For Sale
Square Footage 1,524 sqft
Price per Sqft $183
MLS Listing ID 72344031
Sold Date 11/13/18
Style Raised Ranch
Bedrooms 4
Full Baths 2
Half Baths 1
HOA Y/N false
Year Built 1972
Annual Tax Amount $4,100
Tax Year 2017
Lot Size 0.540 Acres
Acres 0.54
Property Description
THE MITCHELL COMPOUND- First Time on MLS! **QUICK CLOSE POSSIBLE** This well-maintained home is sure to wow any buyer that chooses to walk through the door. Enter into a welcoming kitchen area and up the stairs to the Master bedroom complete with walk-in closet and Master bath. On the main level, you will find 3 bedrooms with hardwood flooring and another full bath. Walk out to the backyard spacious deck that overlooks a half acre with an above ground pool and extensive garden area. Schedule your showing today!
Location
State MA
County Worcester
Zoning RA
Direction Use GPS
Rooms
Basement Full, Unfinished
Primary Bedroom Level Second
Dining Room Flooring - Hardwood
Kitchen Flooring - Laminate
Interior
Heating Baseboard, Oil
Cooling None
Flooring Wood, Carpet, Laminate
Fireplaces Number 1
Appliance Range, Dishwasher, Refrigerator, Electric Water Heater, Utility Connections for Gas Range
Laundry In Basement
Exterior
Exterior Feature Storage, Garden
Garage Spaces 1.0
Pool Above Ground
Community Features Public Transportation, Highway Access
Utilities Available for Gas Range
Total Parking Spaces 7
Garage Yes
Private Pool true
Building
Foundation Concrete Perimeter
Sewer Public Sewer
Water Public
Architectural Style Raised Ranch
Others
Senior Community false
Read Less Info
Want to know what your home might be worth? Contact us for a FREE valuation!

Our team is ready to help you sell your home for the highest possible price ASAP
Bought with The Midas Group • Cameron Prestige, LLC
GET MORE INFORMATION
REALTOR®






