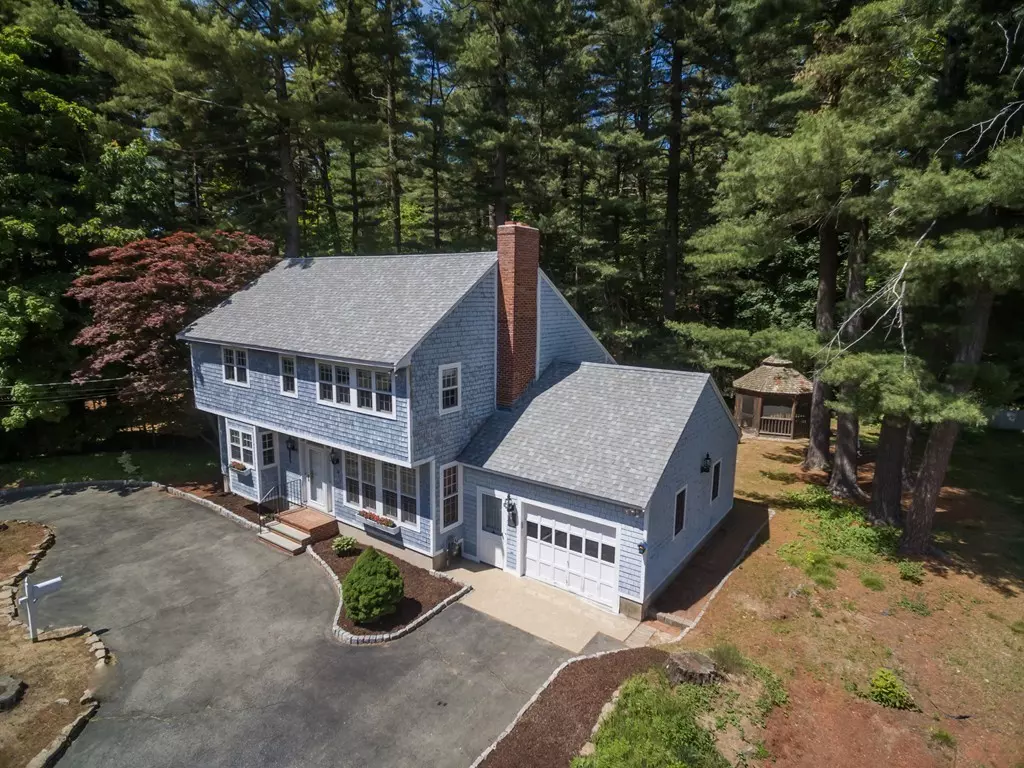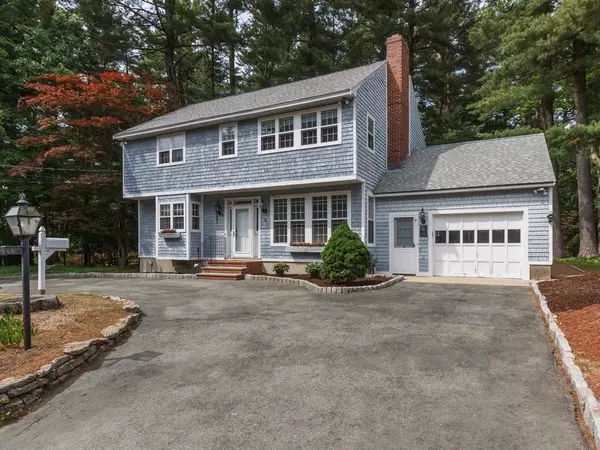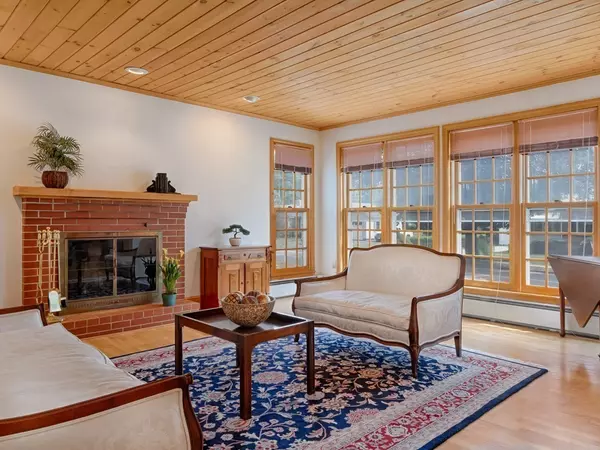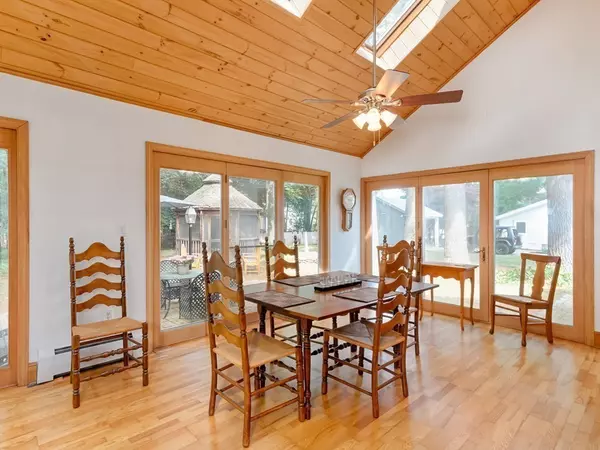$442,000
$479,900
7.9%For more information regarding the value of a property, please contact us for a free consultation.
4 Beds
2.5 Baths
2,566 SqFt
SOLD DATE : 12/21/2018
Key Details
Sold Price $442,000
Property Type Single Family Home
Sub Type Single Family Residence
Listing Status Sold
Purchase Type For Sale
Square Footage 2,566 sqft
Price per Sqft $172
MLS Listing ID 72343605
Sold Date 12/21/18
Style Colonial
Bedrooms 4
Full Baths 2
Half Baths 1
HOA Y/N false
Year Built 1962
Annual Tax Amount $6,770
Tax Year 2018
Lot Size 0.260 Acres
Acres 0.26
Property Description
Soaring entryway ceiling with open staircase, hardwood/laminate floors, living room with a fireplace and a unique floor plan gives this four-bedroom Colonial a feeling of majesty. The kitchen has pull out pantry features, custom cabinetry, double wall oven, a stovetop that can be converted to gas and ample counter space. Natural light shines in through three walls of windows as well as sky lights in the dining area. Option to have master bedroom on main living area or second level with other bedrooms. Large lower level offers finished game room, office, exercise room and laundry room with kitchenette and half bath. Tongue and groove style ceilings are throughout home giving a finished and classic look. Patio area leads to screened in Gazebo. Desirable location close to downtown, high school and town park. If you need lots of living area, a flexible floor plan and loads of storage, you have found your home.
Location
State MA
County Essex
Zoning R8
Direction GPS
Rooms
Basement Full, Finished
Primary Bedroom Level Main
Dining Room Skylight, Cathedral Ceiling(s), Ceiling Fan(s), Closet/Cabinets - Custom Built, Exterior Access, Open Floorplan, Recessed Lighting
Kitchen Closet/Cabinets - Custom Built, Exterior Access, Open Floorplan, Recessed Lighting
Interior
Interior Features Walk-In Closet(s), Attic Access, Balcony - Interior, Bathroom - Half, Second Master Bedroom, Sitting Room, Bonus Room, Exercise Room, Play Room, Home Office
Heating Baseboard, Natural Gas
Cooling Window Unit(s)
Flooring Vinyl, Carpet, Hardwood, Flooring - Wall to Wall Carpet
Fireplaces Number 1
Fireplaces Type Living Room
Appliance Oven, Dishwasher, Countertop Range, Refrigerator, Washer, Dryer, Tank Water Heater, Utility Connections for Electric Range, Utility Connections for Electric Oven, Utility Connections for Gas Dryer
Laundry Closet - Cedar, Electric Dryer Hookup, Exterior Access, Washer Hookup, In Basement
Exterior
Exterior Feature Stone Wall
Garage Spaces 1.0
Community Features Public Transportation, Shopping, Park, Walk/Jog Trails, Golf, Public School, Sidewalks
Utilities Available for Electric Range, for Electric Oven, for Gas Dryer, Washer Hookup
Roof Type Shingle
Total Parking Spaces 4
Garage Yes
Building
Lot Description Wooded, Level
Foundation Concrete Perimeter
Sewer Public Sewer
Water Public
Schools
High Schools Amesbury
Others
Senior Community false
Read Less Info
Want to know what your home might be worth? Contact us for a FREE valuation!

Our team is ready to help you sell your home for the highest possible price ASAP
Bought with Adam Lemire • Bentley's
GET MORE INFORMATION

REALTOR®






