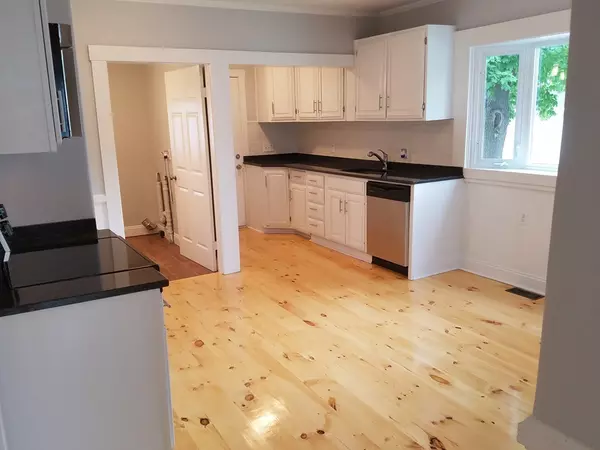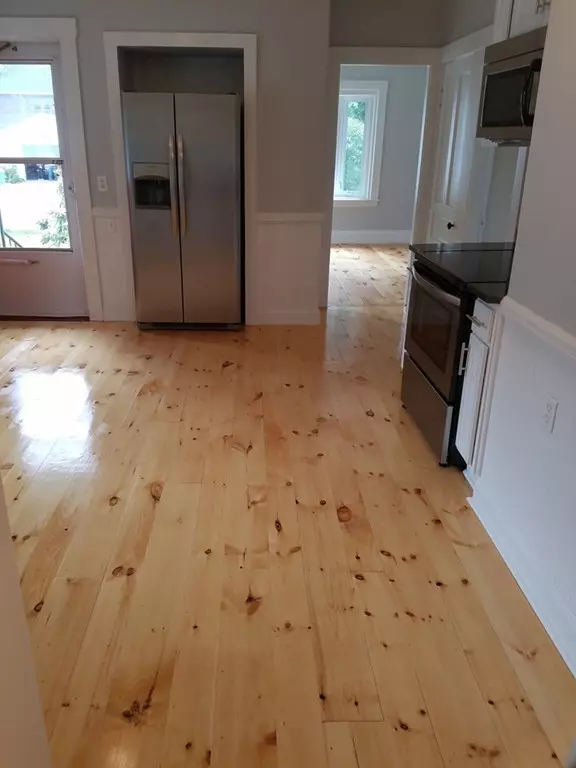$290,000
$264,900
9.5%For more information regarding the value of a property, please contact us for a free consultation.
3 Beds
2 Baths
1,422 SqFt
SOLD DATE : 07/19/2018
Key Details
Sold Price $290,000
Property Type Single Family Home
Sub Type Single Family Residence
Listing Status Sold
Purchase Type For Sale
Square Footage 1,422 sqft
Price per Sqft $203
MLS Listing ID 72341461
Sold Date 07/19/18
Style Colonial, Craftsman
Bedrooms 3
Full Baths 2
Year Built 1920
Annual Tax Amount $3,511
Tax Year 2018
Lot Size 4,791 Sqft
Acres 0.11
Property Description
This house is move in ready and waiting for you to make it your home!!! Freshly painted interior of home and newly refinished wide pine floors through out house and tile in bathrooms, 2 full over sized bathrooms with 1st floor laundry. High ceilings with original molding and new recessed lighting. Glorious craftsmanship on the staircase going to 2nd floor. Newly installed central forced air furnace with ducts and central A/C. New stainless steal refrigerator with ice and water, stove, dishwasher and microwave. Granite counter tops with under mounted sink, subway tile back splash and garbage disposal. This home sits on a corner lot on a dead end road. Come see your future home! First Showing will be at Open House on Sunday June 10th 11:30pm-1pm.
Location
State MA
County Worcester
Direction Near Wachusett Reservoir & Boylston. Rt. 62 to Cameron Street go past Philbin Park House on Left
Rooms
Basement Full, Interior Entry, Bulkhead, Concrete, Unfinished
Primary Bedroom Level Second
Dining Room Flooring - Hardwood
Kitchen Flooring - Hardwood, Countertops - Stone/Granite/Solid
Interior
Interior Features Closet, Recessed Lighting, Center Hall
Heating Central, Forced Air, Natural Gas
Cooling Central Air
Flooring Tile, Pine, Flooring - Hardwood
Appliance Range, Dishwasher, Disposal, Microwave, Refrigerator, Gas Water Heater, Tank Water Heater, Plumbed For Ice Maker, Utility Connections for Electric Range, Utility Connections for Electric Oven, Utility Connections for Electric Dryer
Laundry Bathroom - Full, Flooring - Stone/Ceramic Tile, First Floor, Washer Hookup
Exterior
Community Features Public Transportation, Shopping, Park, Conservation Area, Highway Access, House of Worship, Public School
Utilities Available for Electric Range, for Electric Oven, for Electric Dryer, Washer Hookup, Icemaker Connection
Roof Type Shingle
Total Parking Spaces 2
Garage No
Building
Lot Description Corner Lot, Level
Foundation Block, Stone
Sewer Public Sewer
Water Public
Architectural Style Colonial, Craftsman
Schools
Elementary Schools Clinton Element
Middle Schools Clinton Middle
High Schools Clinton Senior
Others
Acceptable Financing Contract
Listing Terms Contract
Read Less Info
Want to know what your home might be worth? Contact us for a FREE valuation!

Our team is ready to help you sell your home for the highest possible price ASAP
Bought with Kimberly Rickman • Castinetti Realty Group
GET MORE INFORMATION
REALTOR®






