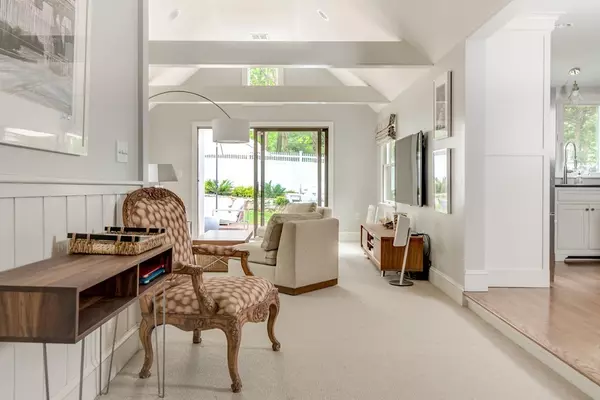$1,175,000
$1,199,000
2.0%For more information regarding the value of a property, please contact us for a free consultation.
5 Beds
2.5 Baths
3,448 SqFt
SOLD DATE : 09/10/2018
Key Details
Sold Price $1,175,000
Property Type Single Family Home
Sub Type Single Family Residence
Listing Status Sold
Purchase Type For Sale
Square Footage 3,448 sqft
Price per Sqft $340
Subdivision Osgood/Deer Hill
MLS Listing ID 72341440
Sold Date 09/10/18
Style Cape
Bedrooms 5
Full Baths 2
Half Baths 1
Year Built 1948
Annual Tax Amount $10,472
Tax Year 2018
Lot Size 0.410 Acres
Acres 0.41
Property Description
Fantastic village location! Recently renovated Cape style home that exudes style. Designer kitchen with enormous Carrera marble center island, SS appliances, granite countertops and beverage center provides the perfect space for family gatherings or entertaining. This beautiful home boasts many versatile livings spaces. Light filled family room with cathedral ceiling and slider to a beautiful backyard living area. Dining room with built ins and coffered ceiling and formal living room with fireplace. Four/five bedrooms with first floor master bedroom and amazing master bath. Custom wainscoting & crown moldings further add to the charm of this home. Keep organized with a large mud room showcasing a barn door and two additional finished rooms located in the basement. Almost everything in the house has been updated! New privacy fence surrounds back yard which has multiple seating and entertaining areas as well as an outdoor shower. Walk to restaurants, shops, schools and the harbor.
Location
State MA
County Norfolk
Zoning RB
Direction Jerusalem Road or North Main Street to Red Gate
Rooms
Family Room Cathedral Ceiling(s), Flooring - Wall to Wall Carpet, Recessed Lighting, Remodeled, Slider
Basement Partially Finished, Interior Entry, Bulkhead
Primary Bedroom Level Main
Dining Room Coffered Ceiling(s), Closet/Cabinets - Custom Built, Flooring - Hardwood, Window(s) - Picture, Recessed Lighting, Remodeled
Kitchen Flooring - Hardwood, Countertops - Stone/Granite/Solid, Countertops - Upgraded, Kitchen Island, Cabinets - Upgraded, Recessed Lighting, Remodeled, Stainless Steel Appliances, Pot Filler Faucet, Gas Stove
Interior
Interior Features Recessed Lighting, Media Room, Bonus Room
Heating Baseboard, Natural Gas, Hydro Air
Cooling Central Air
Flooring Wood, Tile, Carpet, Flooring - Wall to Wall Carpet
Fireplaces Number 1
Fireplaces Type Living Room
Appliance Range, Dishwasher, Refrigerator, Wine Refrigerator, Gas Water Heater, Utility Connections for Gas Range
Laundry Second Floor
Exterior
Exterior Feature Sprinkler System
Garage Spaces 1.0
Fence Fenced
Community Features Shopping, Pool, Golf, Conservation Area, House of Worship, Marina, Public School, T-Station
Utilities Available for Gas Range
Waterfront Description Beach Front, Ocean, Beach Ownership(Public)
Roof Type Shingle
Total Parking Spaces 6
Garage Yes
Building
Lot Description Wooded
Foundation Concrete Perimeter
Sewer Public Sewer
Water Public
Schools
Middle Schools Chm
High Schools Chs
Read Less Info
Want to know what your home might be worth? Contact us for a FREE valuation!

Our team is ready to help you sell your home for the highest possible price ASAP
Bought with Kevin Lewis • Compass
GET MORE INFORMATION

REALTOR®






