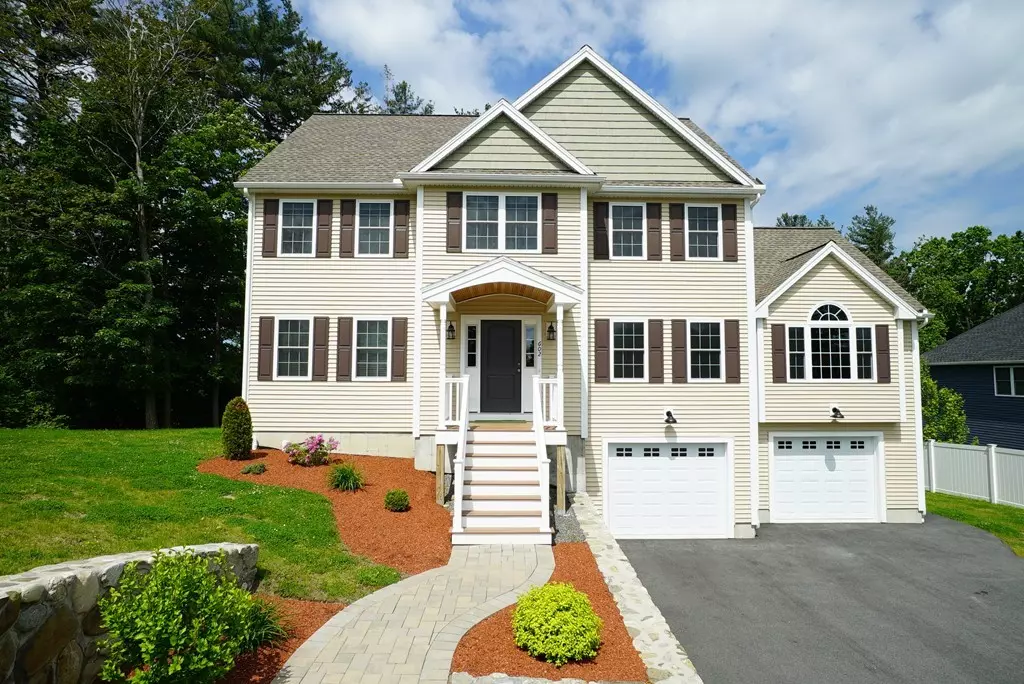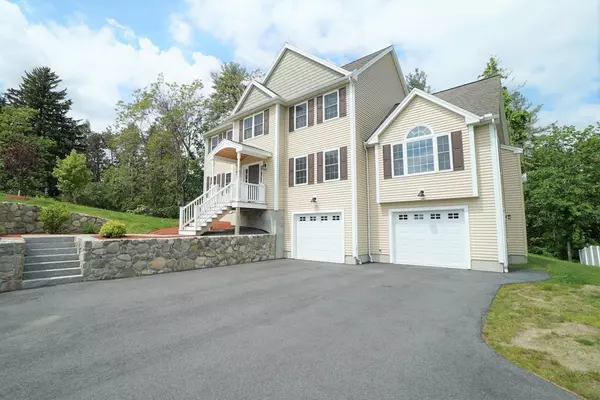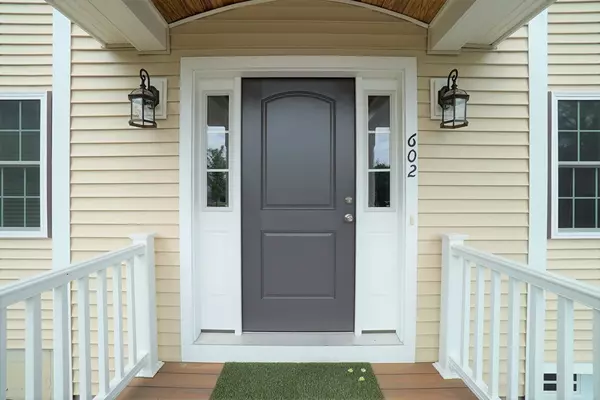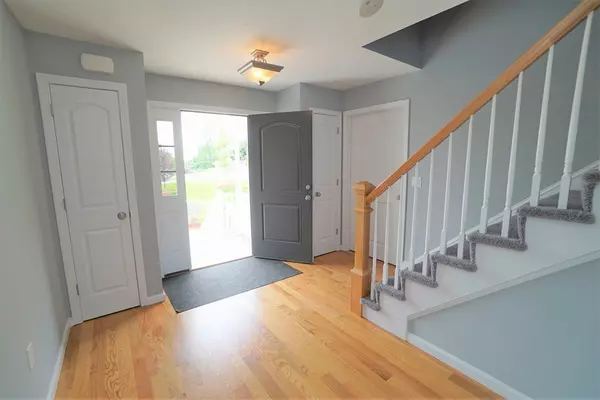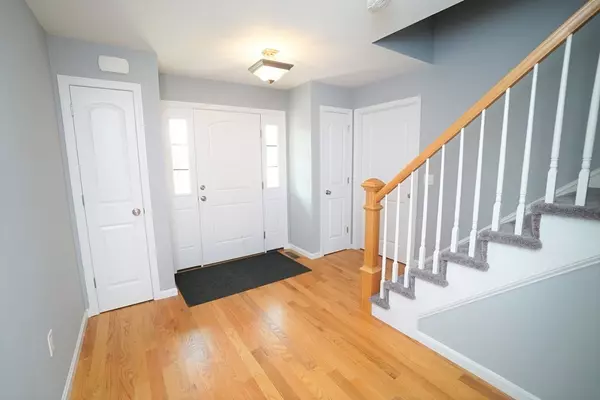$568,500
$569,000
0.1%For more information regarding the value of a property, please contact us for a free consultation.
4 Beds
2.5 Baths
2,572 SqFt
SOLD DATE : 09/28/2018
Key Details
Sold Price $568,500
Property Type Single Family Home
Sub Type Single Family Residence
Listing Status Sold
Purchase Type For Sale
Square Footage 2,572 sqft
Price per Sqft $221
MLS Listing ID 72338230
Sold Date 09/28/18
Style Colonial
Bedrooms 4
Full Baths 2
Half Baths 1
HOA Y/N false
Year Built 2014
Annual Tax Amount $7,105
Tax Year 2018
Lot Size 0.780 Acres
Acres 0.78
Property Description
Close to the Loop, Mann Orchard and Routes 213,495 and 93. This three year young colonial boasts of 2,572 square feet of gracious living space. The first floor has an open concept eat-in kitchen with granite, stainless steel appliances, and custom cabinets. There is a spacious custom deck off the kitchen with breath-taking views. There is also a magnificent great room or family room featuring a cathedral ceiling with fan and beautiful fireplace. The formal dining room could also serve as an office. One bedroom and laundry are conveniently located on the first floor. Upstairs are three additional bedrooms and two full baths which includes the master suite with heated, jetted oversized tub. The lower level has generous potential space with a two car garage. This great home for entertaining friends and family has central air, gleaming hardwood floors, and walk-in closets. Hurry! Don't miss out on this warm and inviting home!
Location
State MA
County Essex
Zoning Res
Direction East Street to Prospect Street
Rooms
Basement Full, Garage Access, Concrete
Primary Bedroom Level Second
Dining Room Flooring - Wall to Wall Carpet
Kitchen Flooring - Laminate, Dining Area, Countertops - Stone/Granite/Solid, Kitchen Island, Stainless Steel Appliances
Interior
Interior Features Closet - Linen, Office
Heating Forced Air, Natural Gas
Cooling Central Air
Flooring Vinyl, Hardwood, Flooring - Wall to Wall Carpet
Fireplaces Number 1
Fireplaces Type Living Room
Appliance Range, Dishwasher, Disposal, Refrigerator, Gas Water Heater, Utility Connections for Gas Range, Utility Connections for Gas Oven
Laundry Gas Dryer Hookup, Washer Hookup, First Floor
Exterior
Exterior Feature Rain Gutters, Stone Wall
Garage Spaces 2.0
Community Features Public Transportation, Shopping, Medical Facility, Highway Access
Utilities Available for Gas Range, for Gas Oven, Washer Hookup
Roof Type Shingle
Total Parking Spaces 4
Garage Yes
Building
Lot Description Gentle Sloping
Foundation Concrete Perimeter
Sewer Public Sewer
Water Public
Architectural Style Colonial
Schools
Elementary Schools Timony
Middle Schools Timony
High Schools Methuen
Others
Senior Community false
Acceptable Financing Other (See Remarks)
Listing Terms Other (See Remarks)
Read Less Info
Want to know what your home might be worth? Contact us for a FREE valuation!

Our team is ready to help you sell your home for the highest possible price ASAP
Bought with Vincent Kaba • Keller Williams Realty
GET MORE INFORMATION
REALTOR®

