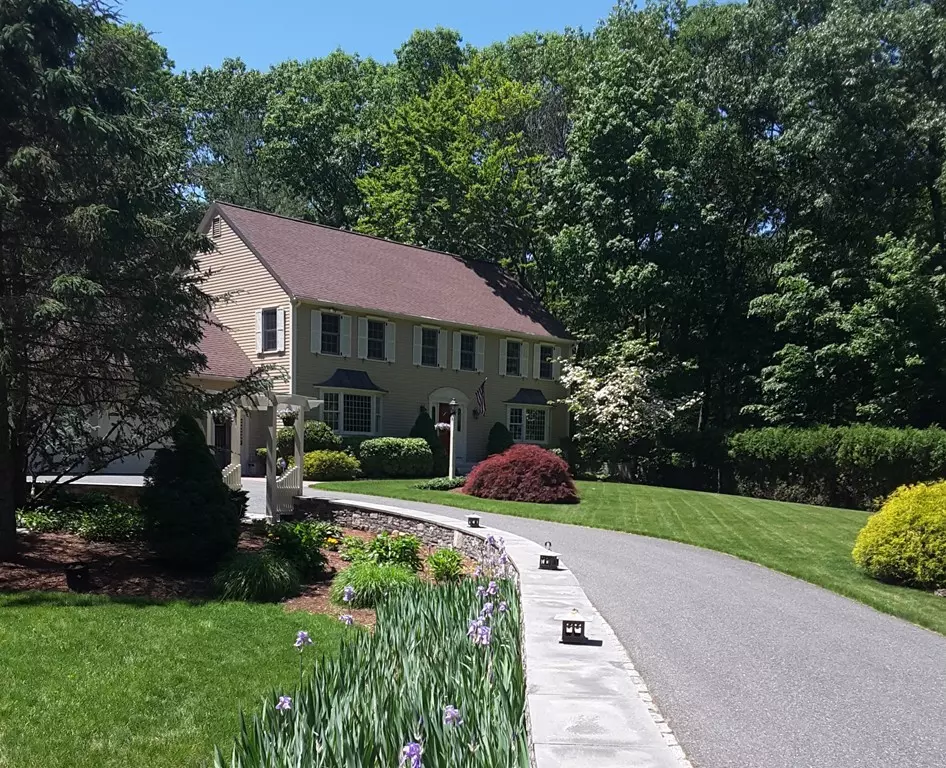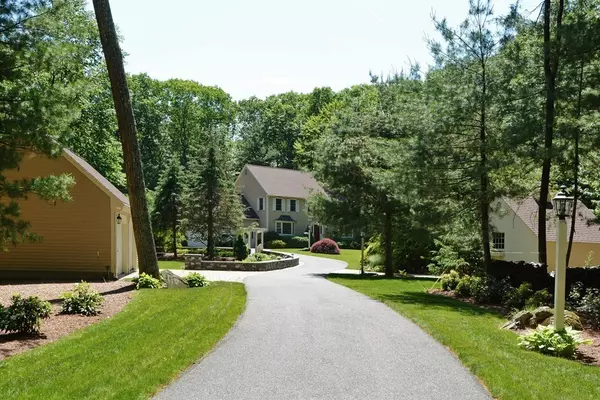$715,000
$719,900
0.7%For more information regarding the value of a property, please contact us for a free consultation.
4 Beds
2.5 Baths
2,952 SqFt
SOLD DATE : 09/11/2018
Key Details
Sold Price $715,000
Property Type Single Family Home
Sub Type Single Family Residence
Listing Status Sold
Purchase Type For Sale
Square Footage 2,952 sqft
Price per Sqft $242
MLS Listing ID 72337680
Sold Date 09/11/18
Style Colonial
Bedrooms 4
Full Baths 2
Half Baths 1
HOA Y/N false
Year Built 1985
Annual Tax Amount $11,837
Tax Year 2018
Lot Size 4.440 Acres
Acres 4.44
Property Description
NEW DECOR!!! Exceptional colonial nestled on a 4+ acre estate lot with an impressive entrance into park like surroundings adorned with coordinated plantings, sculptured stone walls, pergola, and an ADDITIONAL CUSTOM 2 CAR GARAGE w/ stairs to attic storage. Quaint carpenter's lofted storage shed. Extensive recent upgrades include completely renovated designer baths, freshly painted interior with neutral décor colors, recent deck with CertainTeed decking and railings, GenTran hook up, 20 zone irrigation system, new 700' artesian well, Central Air. (See attached list of improvements). Gleaming HW floors and new carpeting. Traditional floor plan offers 4 BRs, 2 1/2 baths, formal LR and DR, 23 X 15 family room with FP and built ins. Finished basement includes an office, a 25 X 13 playroom and a huge workshop . 2 car attached garage with floor to ceiling cabinets for storage and stairs leading to more storage above! Room for a pool! Quick access to 290
Location
State MA
County Worcester
Zoning RB
Direction Rt. 20 to Crawford, left on West.
Rooms
Family Room Wood / Coal / Pellet Stove, Closet/Cabinets - Custom Built, Flooring - Wall to Wall Carpet, Slider
Basement Full, Partially Finished, Interior Entry, Bulkhead, Radon Remediation System, Concrete
Primary Bedroom Level Second
Dining Room Closet/Cabinets - Custom Built, Flooring - Hardwood, Window(s) - Bay/Bow/Box, French Doors
Kitchen Flooring - Hardwood, Dining Area, Pantry, Countertops - Stone/Granite/Solid, Cabinets - Upgraded, Exterior Access, Recessed Lighting, Slider, Stainless Steel Appliances, Gas Stove, Peninsula
Interior
Interior Features Recessed Lighting, Entrance Foyer, Office, Play Room, Central Vacuum
Heating Baseboard, Oil
Cooling Central Air, Whole House Fan
Flooring Tile, Carpet, Hardwood, Flooring - Hardwood, Flooring - Wall to Wall Carpet
Fireplaces Number 1
Fireplaces Type Family Room
Appliance Range, Dishwasher, Trash Compactor, Microwave, Refrigerator, Washer, Dryer, Water Treatment, Vacuum System, Water Softener, Oil Water Heater, Tank Water Heater, Utility Connections for Gas Range, Utility Connections for Electric Oven, Utility Connections for Electric Dryer
Laundry Flooring - Stone/Ceramic Tile, First Floor, Washer Hookup
Exterior
Exterior Feature Rain Gutters, Storage, Professional Landscaping, Sprinkler System, Decorative Lighting, Garden, Stone Wall
Garage Spaces 4.0
Fence Invisible
Community Features Shopping, Walk/Jog Trails, Golf, Highway Access, Private School, Public School
Utilities Available for Gas Range, for Electric Oven, for Electric Dryer, Washer Hookup
Roof Type Shingle
Total Parking Spaces 10
Garage Yes
Building
Lot Description Easements
Foundation Concrete Perimeter
Sewer Private Sewer
Water Private
Architectural Style Colonial
Schools
Middle Schools Melican
High Schools Algonquin
Others
Senior Community false
Acceptable Financing Contract
Listing Terms Contract
Read Less Info
Want to know what your home might be worth? Contact us for a FREE valuation!

Our team is ready to help you sell your home for the highest possible price ASAP
Bought with Susan Scricco • Coldwell Banker Residential Brokerage - Northborough Regional Office
GET MORE INFORMATION
REALTOR®






