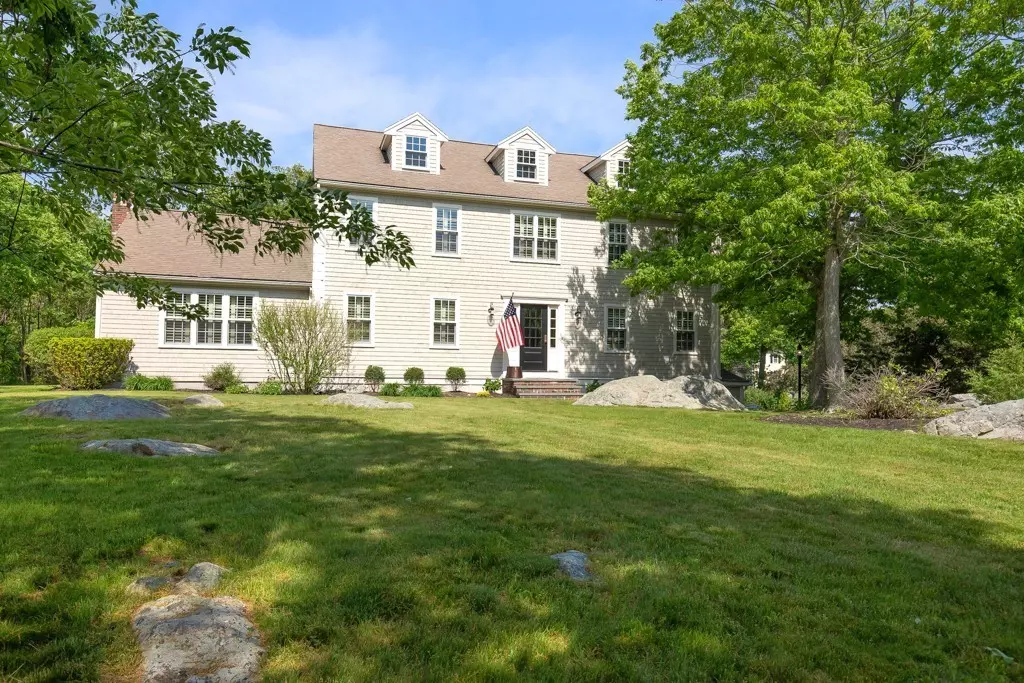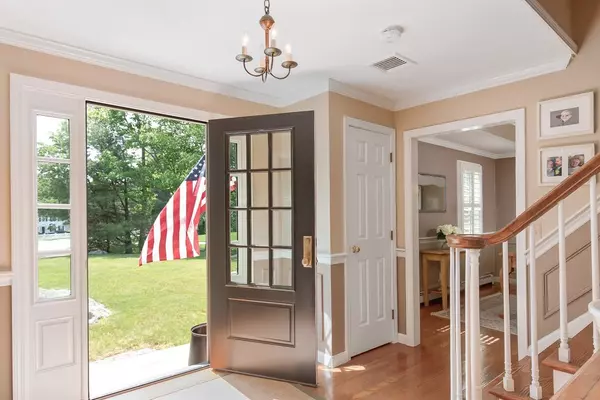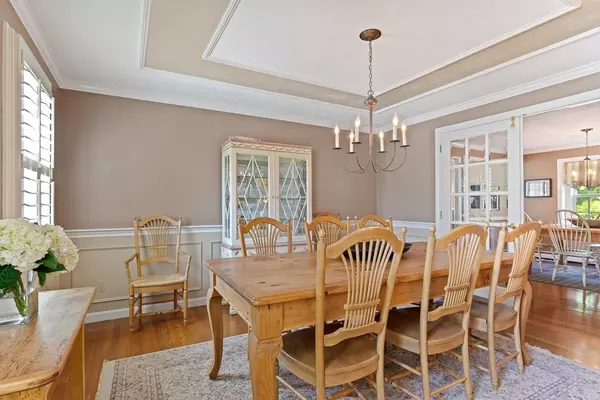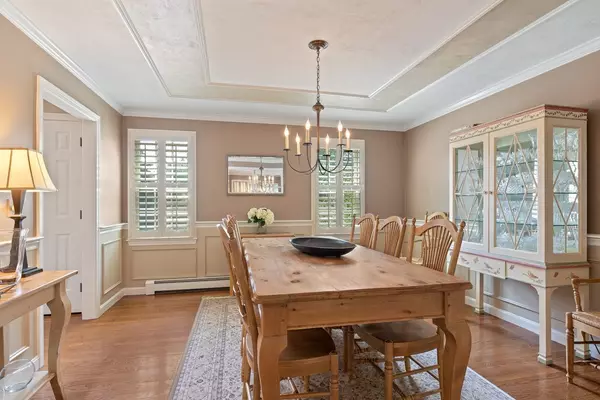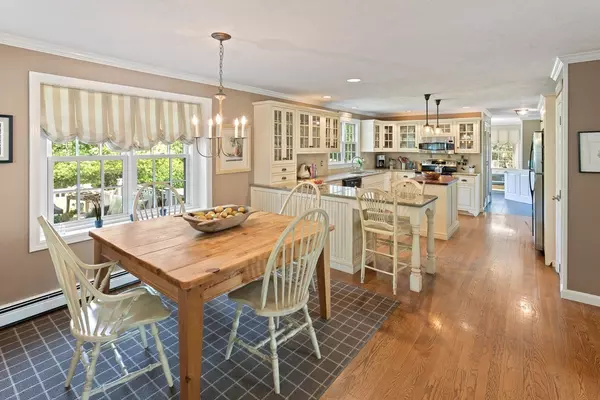$1,145,000
$1,145,000
For more information regarding the value of a property, please contact us for a free consultation.
4 Beds
2.5 Baths
3,280 SqFt
SOLD DATE : 08/30/2018
Key Details
Sold Price $1,145,000
Property Type Single Family Home
Sub Type Single Family Residence
Listing Status Sold
Purchase Type For Sale
Square Footage 3,280 sqft
Price per Sqft $349
MLS Listing ID 72336358
Sold Date 08/30/18
Style Colonial
Bedrooms 4
Full Baths 2
Half Baths 1
HOA Y/N false
Year Built 1992
Annual Tax Amount $10,253
Tax Year 2018
Lot Size 0.920 Acres
Acres 0.92
Property Description
Hidden gem! Meticulously and stylishly updated, this is THE ONE you've been looking for! Open floor plan with a gorgeous chef's country kitchen opens to the cathedral-ceilinged family room with gas fireplace & French doors to the owner's favorite room: the spacious All-Season SUNROOM that will make you instantly fall in love with this home! First floor study with built-ins and French doors doubles as a cozy TV room. Elegant faux-tray ceilinged dining room & custom plantation shutters throughout. Wide upstairs hallway to lovely master suite with updated bath & walk-in closet & 3 other good-sized bedrooms and a WALK-UP ATTIC. Large basement can easily be finished off & houses a new Weil-Mclain boiler and hot H2O heater, & access to the freshly painted garage. New exterior shingles & windows! Composite decking and large level back yard big enough for a soccer game! All-ages of kids nearby!
Location
State MA
County Norfolk
Zoning RB
Direction N. Main St. to Rocky Lane, follow to the left, then 3/4 way around cul-de-sac
Rooms
Family Room Cathedral Ceiling(s), Flooring - Hardwood, Window(s) - Bay/Bow/Box, Open Floorplan, Recessed Lighting
Basement Interior Entry, Garage Access, Concrete, Unfinished
Primary Bedroom Level Second
Dining Room Flooring - Hardwood, Window(s) - Bay/Bow/Box, French Doors, Chair Rail, Wainscoting
Kitchen Flooring - Hardwood, Window(s) - Bay/Bow/Box, Dining Area, Pantry, Countertops - Stone/Granite/Solid, Countertops - Upgraded, Kitchen Island, Breakfast Bar / Nook, Cabinets - Upgraded, Recessed Lighting, Stainless Steel Appliances
Interior
Interior Features Slider, Chair Rail, High Speed Internet Hookup, Wainscoting, Sun Room, Office, Foyer, Entry Hall, Other
Heating Baseboard, Oil
Cooling Central Air
Flooring Wood, Tile, Carpet, Stone / Slate, Flooring - Stone/Ceramic Tile, Flooring - Hardwood
Fireplaces Number 1
Fireplaces Type Family Room
Appliance Range, Dishwasher, Disposal, Microwave, Refrigerator, Washer, Dryer, Oil Water Heater, Utility Connections for Electric Range, Utility Connections for Electric Oven, Utility Connections for Electric Dryer
Laundry Bathroom - Half, Laundry Closet, Flooring - Stone/Ceramic Tile, Window(s) - Bay/Bow/Box, Main Level, Electric Dryer Hookup, Exterior Access, Washer Hookup, First Floor
Exterior
Exterior Feature Balcony / Deck, Rain Gutters, Professional Landscaping
Garage Spaces 2.0
Community Features Public Transportation, Shopping, Pool, Tennis Court(s), Park, Walk/Jog Trails, Stable(s), Golf, Medical Facility, Bike Path, Conservation Area, Highway Access, Marina, Private School, Public School, T-Station
Utilities Available for Electric Range, for Electric Oven, for Electric Dryer, Washer Hookup
Waterfront Description Beach Front, Ocean, Beach Ownership(Deeded Rights)
Roof Type Shingle
Total Parking Spaces 8
Garage Yes
Building
Lot Description Cul-De-Sac, Level
Foundation Concrete Perimeter
Sewer Private Sewer
Water Public
Schools
Elementary Schools Deerhill/Osgood
Middle Schools Cohasset Middle
High Schools Cohasset High
Read Less Info
Want to know what your home might be worth? Contact us for a FREE valuation!

Our team is ready to help you sell your home for the highest possible price ASAP
Bought with Mary Morrison • William Raveis R.E. & Home Services
GET MORE INFORMATION

REALTOR®

