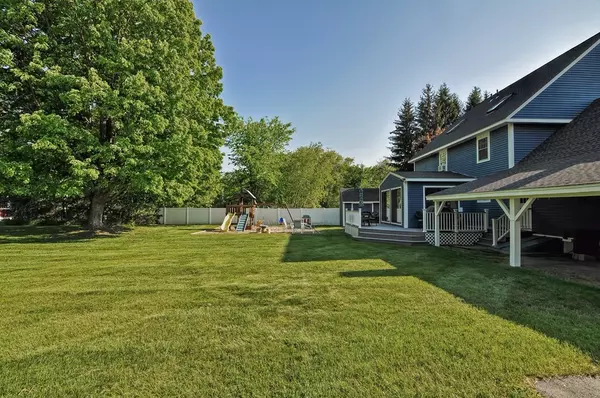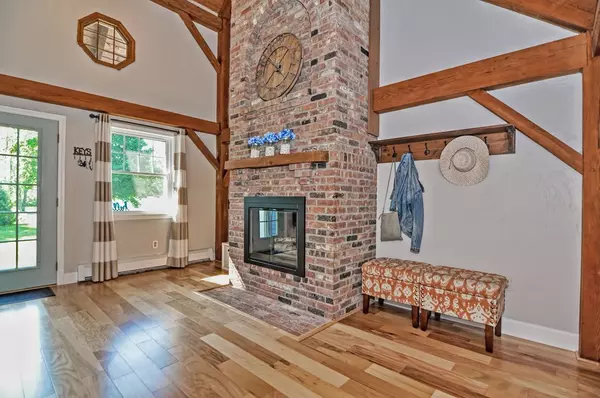$453,000
$434,900
4.2%For more information regarding the value of a property, please contact us for a free consultation.
4 Beds
2.5 Baths
3,396 SqFt
SOLD DATE : 07/31/2018
Key Details
Sold Price $453,000
Property Type Single Family Home
Sub Type Single Family Residence
Listing Status Sold
Purchase Type For Sale
Square Footage 3,396 sqft
Price per Sqft $133
MLS Listing ID 72335622
Sold Date 07/31/18
Style Garrison
Bedrooms 4
Full Baths 2
Half Baths 1
HOA Y/N false
Year Built 1986
Annual Tax Amount $7,514
Tax Year 2018
Lot Size 0.480 Acres
Acres 0.48
Property Description
It doesn't get any better than this absolutely stunning 4 bedroom, 2.5 bath home in historic Lancaster. This pristine post and beam colonial with open floor plan and Pottery Barn style features make this home a must-see. Entertain in the ample interior living space with the addition of a sun-drenched 3 season porch or relax outdoors on the large deck and level backyard space which features a swing set and hot tub. Gleaming wood floors abound throughout the nearly 3300 square feet. Enjoy the fully finished 3rd level for additional living/working space. Interior features include large bedroom spaces, home office, 1st floor laundry/pantry off the kitchen, updated bathrooms and kitchen. Includes many smart-home features including Nest thermostats, smoke detectors, and lighting throughout the home. Convenient commuter location and you can walk to Lancaster public schools. Setup a showing today!
Location
State MA
County Worcester
Zoning R
Direction Lunenburg Rd is Route 70, right before intersection with 7 Bridge Rd (Rt 117)
Rooms
Family Room Beamed Ceilings, Flooring - Wood, Exterior Access, Open Floorplan
Basement Full, Partially Finished
Primary Bedroom Level Second
Dining Room Flooring - Wood, Exterior Access, Slider
Kitchen Flooring - Wood, Countertops - Upgraded, Open Floorplan, Remodeled
Interior
Interior Features Bonus Room
Heating Baseboard, Oil
Cooling Window Unit(s)
Flooring Tile, Hardwood
Fireplaces Number 1
Fireplaces Type Family Room
Appliance Range, Dishwasher, Refrigerator, Washer, Dryer, Utility Connections for Electric Range, Utility Connections for Electric Oven
Laundry First Floor
Exterior
Exterior Feature Rain Gutters, Storage
Garage Spaces 2.0
Community Features Shopping, Golf, Conservation Area, Highway Access, House of Worship, Public School
Utilities Available for Electric Range, for Electric Oven
Waterfront Description Beach Front, Lake/Pond, 1 to 2 Mile To Beach, Beach Ownership(Public)
Roof Type Shingle
Total Parking Spaces 8
Garage Yes
Building
Lot Description Cleared, Level
Foundation Concrete Perimeter
Sewer Private Sewer
Water Public
Architectural Style Garrison
Schools
Elementary Schools Mary Rowlanson
Middle Schools Luther Burbank
High Schools Nashoba
Others
Senior Community false
Acceptable Financing Contract
Listing Terms Contract
Read Less Info
Want to know what your home might be worth? Contact us for a FREE valuation!

Our team is ready to help you sell your home for the highest possible price ASAP
Bought with Anthony Carestia • Century 21 Commonwealth
GET MORE INFORMATION
REALTOR®






