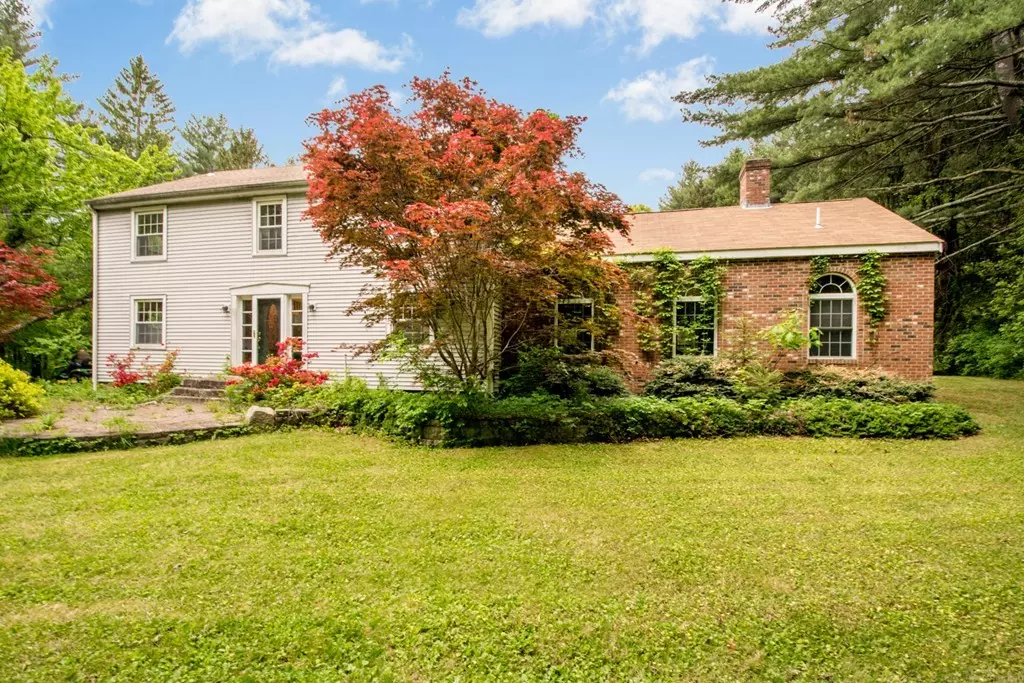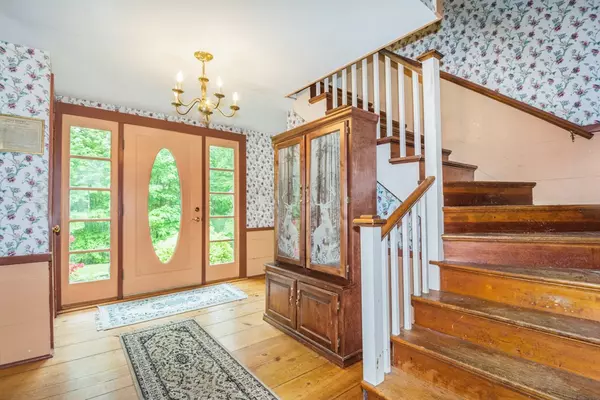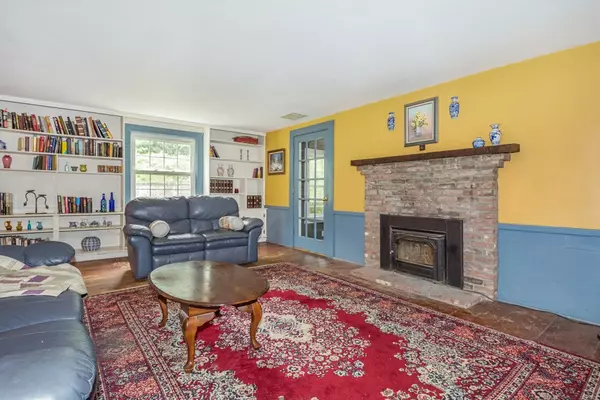$432,500
$432,500
For more information regarding the value of a property, please contact us for a free consultation.
4 Beds
2.5 Baths
2,675 SqFt
SOLD DATE : 07/20/2018
Key Details
Sold Price $432,500
Property Type Single Family Home
Sub Type Single Family Residence
Listing Status Sold
Purchase Type For Sale
Square Footage 2,675 sqft
Price per Sqft $161
MLS Listing ID 72334157
Sold Date 07/20/18
Style Colonial
Bedrooms 4
Full Baths 2
Half Baths 1
HOA Y/N false
Year Built 1948
Annual Tax Amount $6,545
Tax Year 2018
Lot Size 2.100 Acres
Acres 2.1
Property Description
Stately Colonial sited on 2.1 impressive acres boasting brick walkways, gardens and grand pool area great for entertaining. The home is graced with wide pine floors from it's elegant entrance hall, grand front to back living room with fireplace and throughout the second floor. The Family Room is host to custom built ins, cathedral ceilings, radiant floor heat, fireplace, fabulous wet bar....an absolute show stopper. Study, four bedrooms and three car detached garage with circular driveway are the finishing touches. A very unique property awaits.
Location
State MA
County Worcester
Zoning Res
Direction Start out going southeast on Main St/MA-117 toward Langen Rd.
Rooms
Family Room Cathedral Ceiling(s), Ceiling Fan(s), Flooring - Stone/Ceramic Tile, French Doors, Wet Bar, Cable Hookup, Exterior Access, Recessed Lighting
Basement Full, Concrete, Unfinished
Primary Bedroom Level Second
Dining Room Flooring - Wood, Window(s) - Bay/Bow/Box, Wainscoting
Kitchen Ceiling Fan(s), Closet/Cabinets - Custom Built, Flooring - Stone/Ceramic Tile, Kitchen Island, Exterior Access
Interior
Interior Features Wainscoting, Study, Entry Hall, Wet Bar
Heating Hot Water, Radiant, Oil
Cooling Wall Unit(s), None
Flooring Wood, Tile, Flooring - Wood
Fireplaces Number 2
Fireplaces Type Family Room, Living Room
Appliance Range, Dishwasher, Refrigerator, Oil Water Heater, Utility Connections for Electric Range, Utility Connections for Electric Dryer
Laundry Electric Dryer Hookup, Washer Hookup, In Basement
Exterior
Exterior Feature Garden, Stone Wall
Garage Spaces 3.0
Pool Pool - Inground Heated
Community Features Public Transportation, Shopping, Tennis Court(s), Walk/Jog Trails, Stable(s), Medical Facility, Highway Access, House of Worship, Private School, Public School
Utilities Available for Electric Range, for Electric Dryer, Washer Hookup
Waterfront Description Beach Front, Lake/Pond, 1 to 2 Mile To Beach, Beach Ownership(Public)
Roof Type Shingle, Other
Total Parking Spaces 6
Garage Yes
Private Pool true
Building
Lot Description Wooded, Cleared, Level
Foundation Concrete Perimeter
Sewer Private Sewer
Water Public
Architectural Style Colonial
Schools
High Schools Nashoba Reg Hs
Others
Senior Community false
Read Less Info
Want to know what your home might be worth? Contact us for a FREE valuation!

Our team is ready to help you sell your home for the highest possible price ASAP
Bought with Christine Wood • Keller Williams Realty North Central
GET MORE INFORMATION
REALTOR®






