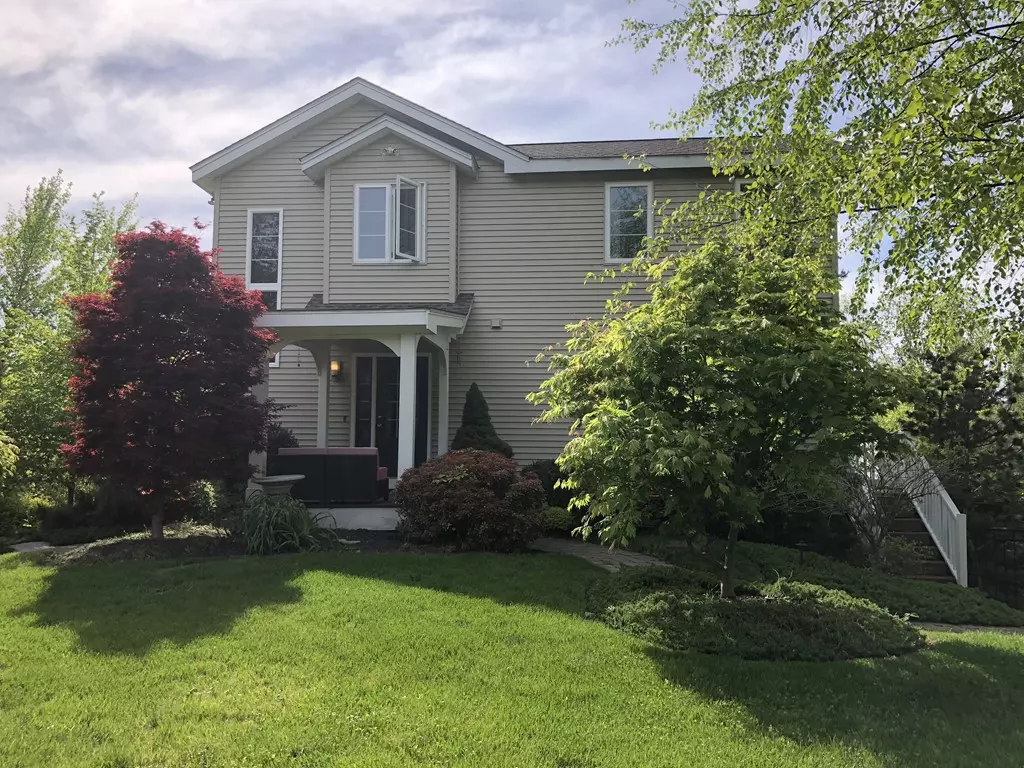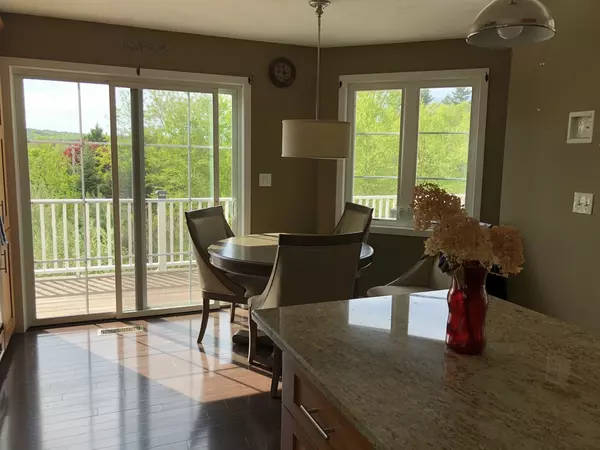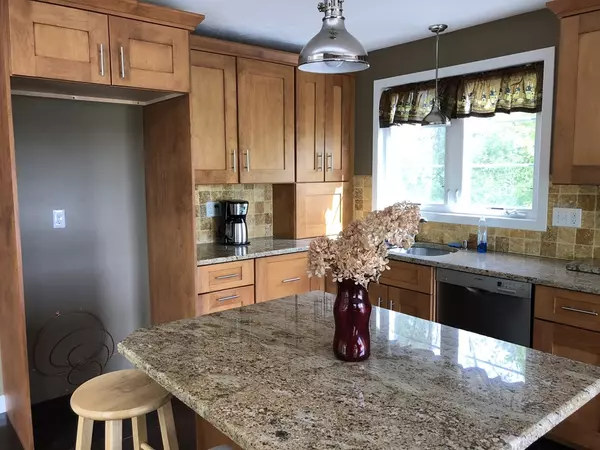$400,000
$399,900
For more information regarding the value of a property, please contact us for a free consultation.
3 Beds
2 Baths
2,000 SqFt
SOLD DATE : 06/29/2018
Key Details
Sold Price $400,000
Property Type Single Family Home
Sub Type Single Family Residence
Listing Status Sold
Purchase Type For Sale
Square Footage 2,000 sqft
Price per Sqft $200
Subdivision Quaker Ridge
MLS Listing ID 72332847
Sold Date 06/29/18
Style Colonial
Bedrooms 3
Full Baths 2
HOA Y/N false
Year Built 2009
Annual Tax Amount $4,131
Tax Year 2017
Lot Size 1.070 Acres
Acres 1.07
Property Description
Unique home with stunning views and landscaping. Fenced and tree lined yard for privacy while the wrap around deck provides views of the sunset from the kitchen, master bedroom, living room and even the loft. This is a young custom built home that has had additions and improvements made by the current owners including the addition of a basement studio/office and heated garage. Open floor plan between the living room and kitchen with hardwood floors and gas fireplace in the living room and a kitchen island with a breakfast bar. Kitchen counters are granite. The finished room in the basement was previously used as a entertainment room and office and has a storage area as well. Beautiful stone stairway in back yard leads to a patio area which proved to be a nice spot for a fire pit with large rocks around it for seating. Sellers relocated to this home less than 2 years ago and have since relocated again and are motivated to sell!!
Location
State MA
County Worcester
Zoning R-1
Direction Quaker Street to Forsythe Farm Road - First house on right
Rooms
Basement Full, Finished, Walk-Out Access, Interior Entry, Garage Access, Radon Remediation System, Concrete
Primary Bedroom Level Main
Kitchen Flooring - Hardwood, Dining Area, Balcony / Deck, Countertops - Stone/Granite/Solid, Kitchen Island, Cable Hookup, Exterior Access, Recessed Lighting, Slider, Stainless Steel Appliances, Gas Stove
Interior
Interior Features Closet, Cable Hookup, Recessed Lighting, Balcony - Interior, Bonus Room, Loft
Heating Central, Propane
Cooling Central Air
Flooring Tile, Carpet, Hardwood, Flooring - Wall to Wall Carpet
Fireplaces Number 1
Fireplaces Type Living Room
Appliance Oven, Dishwasher, Microwave, Countertop Range, Range Hood, Propane Water Heater, Plumbed For Ice Maker, Utility Connections for Gas Range, Utility Connections for Gas Oven, Utility Connections for Electric Dryer
Laundry Flooring - Stone/Ceramic Tile, Main Level, Electric Dryer Hookup, Washer Hookup, First Floor
Exterior
Exterior Feature Storage, Professional Landscaping, Sprinkler System, Decorative Lighting
Garage Spaces 1.0
Fence Fenced/Enclosed, Fenced
Community Features Shopping, Park, Walk/Jog Trails, Golf, Medical Facility, Conservation Area, Highway Access, House of Worship, Public School
Utilities Available for Gas Range, for Gas Oven, for Electric Dryer, Washer Hookup, Icemaker Connection
View Y/N Yes
View Scenic View(s)
Roof Type Shingle
Total Parking Spaces 6
Garage Yes
Building
Lot Description Cul-De-Sac, Corner Lot, Easements
Foundation Concrete Perimeter
Sewer Private Sewer
Water Private
Architectural Style Colonial
Schools
Middle Schools Northbridge Ms
High Schools Northbridge Hs
Others
Senior Community false
Acceptable Financing Contract
Listing Terms Contract
Read Less Info
Want to know what your home might be worth? Contact us for a FREE valuation!

Our team is ready to help you sell your home for the highest possible price ASAP
Bought with Linda Hartnett • Keller Williams Realty
GET MORE INFORMATION
REALTOR®






