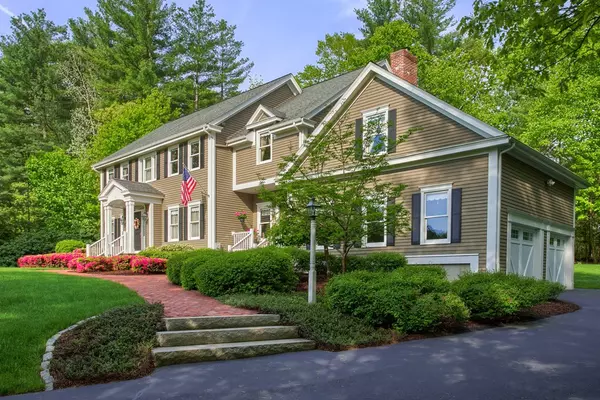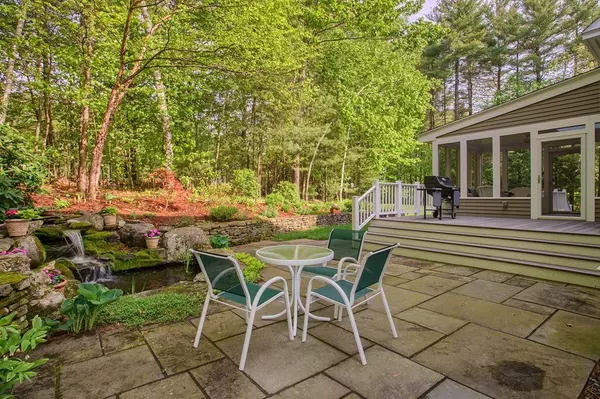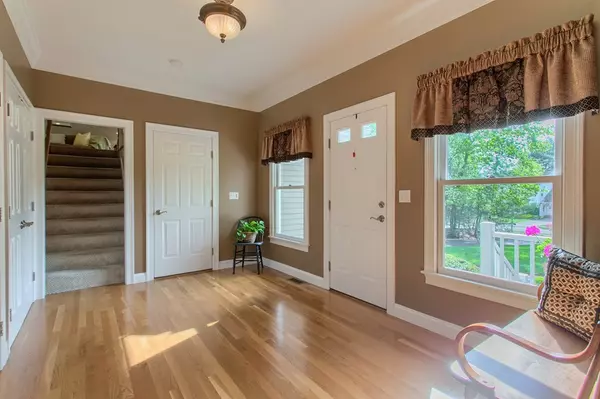$785,000
$750,000
4.7%For more information regarding the value of a property, please contact us for a free consultation.
4 Beds
3.5 Baths
3,511 SqFt
SOLD DATE : 08/10/2018
Key Details
Sold Price $785,000
Property Type Single Family Home
Sub Type Single Family Residence
Listing Status Sold
Purchase Type For Sale
Square Footage 3,511 sqft
Price per Sqft $223
MLS Listing ID 72329104
Sold Date 08/10/18
Style Colonial
Bedrooms 4
Full Baths 3
Half Baths 1
HOA Y/N false
Year Built 1995
Annual Tax Amount $11,569
Tax Year 2018
Lot Size 0.970 Acres
Acres 0.97
Property Description
Winning Trifecta of LOCATION, QUALITY & CUSTOM FINISHES makes this Pristine 10 room Colonial stand above the rest! Upon entering you will love the spacious foyer with double coat closets and pedestaled 1/2 Bath. A Chef's Eat-In Dream Ditchen (Double Ovens, Energy Star Appliances), Breakfast Bar, Granite. Formal Dining and Living Rooms Plus an Office/Libray/ Music room & Cozy Fireplaced TV room complete the FIRST FLOOR. You'll Love Spending Relaxing Evenings on the 3 Season Porch (with *Azek* Decking/Trim) overlooking Beautifully Landscaped Yard w/ Wdater Feature & Patio. At day's end, Retreat to the MBR (Custom Walk In Closet) and Spa Bathroom (Soaking Tub, Oversized Walk-In Shower & Marble Flooring). 3 Additional Bedrooms & 2 Baths complete the Second floor PLUS a Front to Back Family/Game Room for Family Fun. The beautifully finished LL is perfect for Pool, Ping Pong, Card Games and Cheering your Team to Victory. Don't Wait on the Gem...a A Treasure for the Discerning Buyer!
Location
State MA
County Worcester
Zoning RC
Direction Whitney Street to Treetop Circle
Rooms
Family Room Flooring - Wall to Wall Carpet
Basement Full, Finished
Primary Bedroom Level Second
Dining Room Flooring - Hardwood
Kitchen Flooring - Hardwood, Countertops - Stone/Granite/Solid, Kitchen Island, Breakfast Bar / Nook, Recessed Lighting, Remodeled
Interior
Interior Features Sun Room, Den, Central Vacuum
Heating Forced Air, Natural Gas
Cooling Central Air, Dual
Flooring Tile, Carpet, Marble, Hardwood
Fireplaces Number 1
Appliance Oven, Dishwasher, Microwave, Countertop Range, Refrigerator, ENERGY STAR Qualified Refrigerator, ENERGY STAR Qualified Dishwasher, Oven - ENERGY STAR, Gas Water Heater, Utility Connections for Electric Range, Utility Connections for Electric Oven, Utility Connections for Gas Dryer
Laundry Gas Dryer Hookup, Washer Hookup, Second Floor
Exterior
Exterior Feature Professional Landscaping, Other
Garage Spaces 2.0
Community Features Shopping, Tennis Court(s), Park, Walk/Jog Trails, Golf, Conservation Area, Highway Access, House of Worship, Private School, Public School, Sidewalks
Utilities Available for Electric Range, for Electric Oven, for Gas Dryer, Washer Hookup
Roof Type Shingle
Total Parking Spaces 6
Garage Yes
Building
Lot Description Cul-De-Sac
Foundation Concrete Perimeter
Sewer Private Sewer
Water Public
Architectural Style Colonial
Schools
Elementary Schools Zeh
Middle Schools Melican
High Schools Algonquin
Others
Senior Community false
Acceptable Financing Contract
Listing Terms Contract
Read Less Info
Want to know what your home might be worth? Contact us for a FREE valuation!

Our team is ready to help you sell your home for the highest possible price ASAP
Bought with Margaret Marchese • Coldwell Banker Residential Brokerage - Northborough Regional Office
GET MORE INFORMATION
REALTOR®






