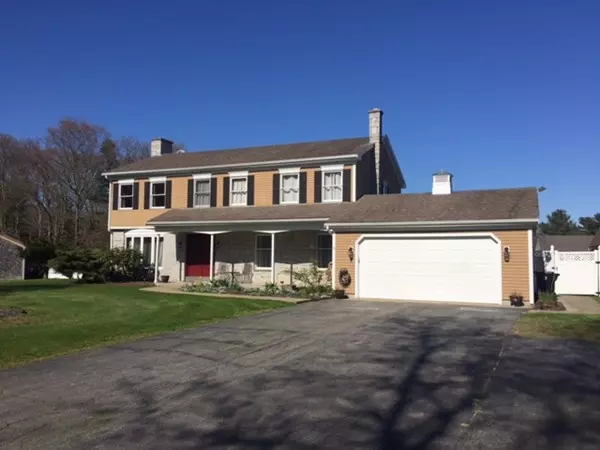$474,900
$474,900
For more information regarding the value of a property, please contact us for a free consultation.
5 Beds
2.5 Baths
2,384 SqFt
SOLD DATE : 07/12/2018
Key Details
Sold Price $474,900
Property Type Single Family Home
Sub Type Single Family Residence
Listing Status Sold
Purchase Type For Sale
Square Footage 2,384 sqft
Price per Sqft $199
MLS Listing ID 72327162
Sold Date 07/12/18
Style Colonial
Bedrooms 5
Full Baths 2
Half Baths 1
HOA Y/N false
Year Built 1987
Annual Tax Amount $4,653
Tax Year 2018
Lot Size 0.960 Acres
Acres 0.96
Property Description
Beautiful Colonial in a Desirable South Dartmouth Neighborhood. This Home Offers a Spacious, Open Concept and Updated Kitchen, Large Family Room, Living Room, Half Bath, a Bright Sun Room and an Attached Two Car Garage on the Main Level. Upstairs You'll Find a Large Master Suite with Walk-in Closet, Plus Four Additional Bedrooms and a Full Bathroom. The Home Has Been Well Maintained and Just Had the Septic Installed in 2015. House Sits on Just Under an Acre and Has a Fantastic Backyard With an In-ground Swimming Pool. So Much to Offer in Such a Great Town. **Open House on Saturday 5/19 and Sunday 5/20 from 10:30 am to 12:00 pm each day.
Location
State MA
County Bristol
Zoning SRB
Direction Division Road to Slades Corner Road to Slades Farm Lane
Rooms
Family Room Flooring - Hardwood
Basement Full, Interior Entry, Sump Pump, Concrete
Primary Bedroom Level Second
Dining Room Flooring - Hardwood
Kitchen Flooring - Wood, Breakfast Bar / Nook, Remodeled, Stainless Steel Appliances
Interior
Interior Features Ceiling Fan(s), Sun Room, Central Vacuum
Heating Baseboard, Oil, Other
Cooling None
Flooring Wood, Tile, Carpet, Marble, Flooring - Stone/Ceramic Tile
Fireplaces Number 1
Fireplaces Type Family Room
Appliance Range, Dishwasher, Refrigerator, Tank Water Heater, Plumbed For Ice Maker, Utility Connections for Electric Range, Utility Connections for Electric Oven, Utility Connections for Electric Dryer
Laundry Flooring - Stone/Ceramic Tile, Electric Dryer Hookup, First Floor, Washer Hookup
Exterior
Exterior Feature Storage, Outdoor Shower
Garage Spaces 2.0
Fence Fenced
Pool In Ground
Community Features Walk/Jog Trails, Sidewalks
Utilities Available for Electric Range, for Electric Oven, for Electric Dryer, Washer Hookup, Icemaker Connection
Roof Type Shingle
Total Parking Spaces 10
Garage Yes
Private Pool true
Building
Lot Description Cul-De-Sac, Easements
Foundation Concrete Perimeter
Sewer Private Sewer
Water Private
Architectural Style Colonial
Schools
Elementary Schools Quinn School
Read Less Info
Want to know what your home might be worth? Contact us for a FREE valuation!

Our team is ready to help you sell your home for the highest possible price ASAP
Bought with Christine Gardner Stanton • Robert H. Gardner, Inc.
GET MORE INFORMATION
REALTOR®






