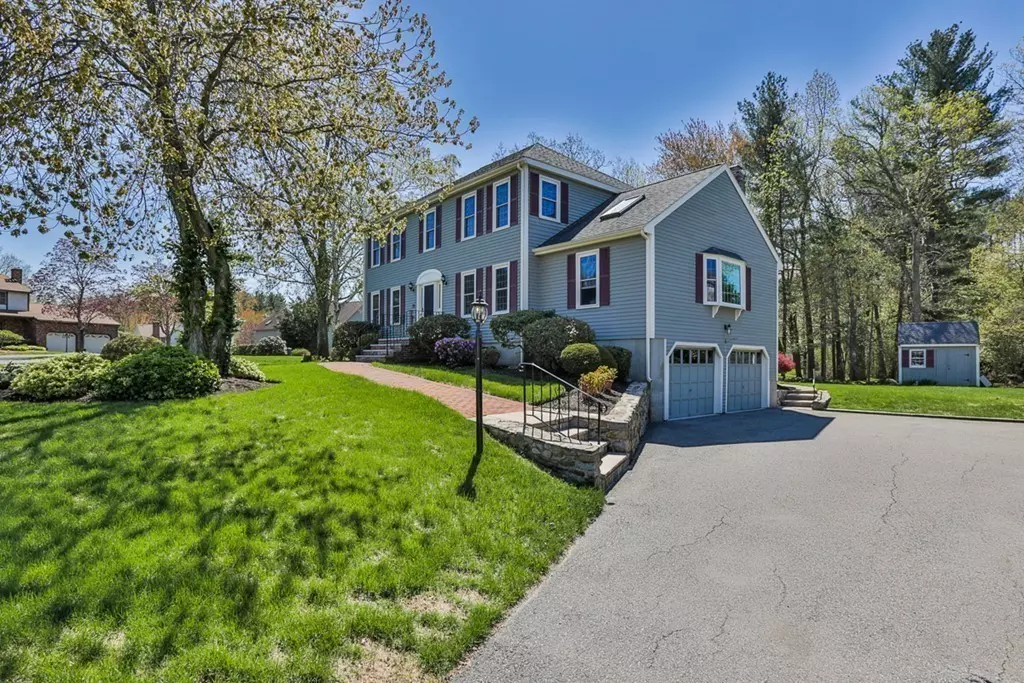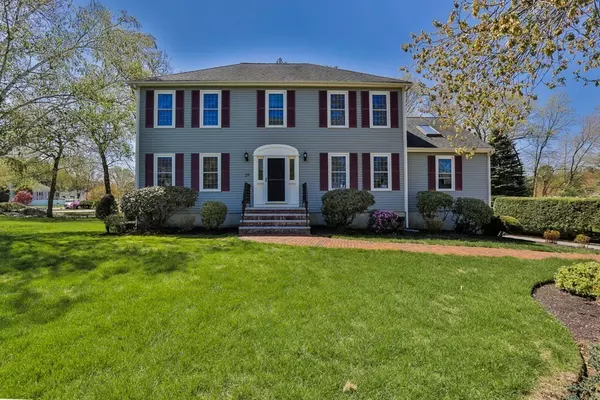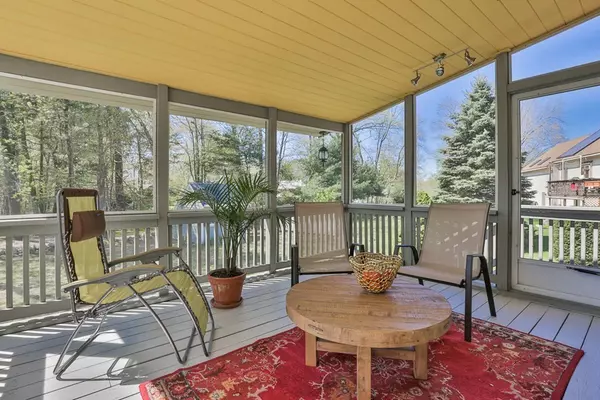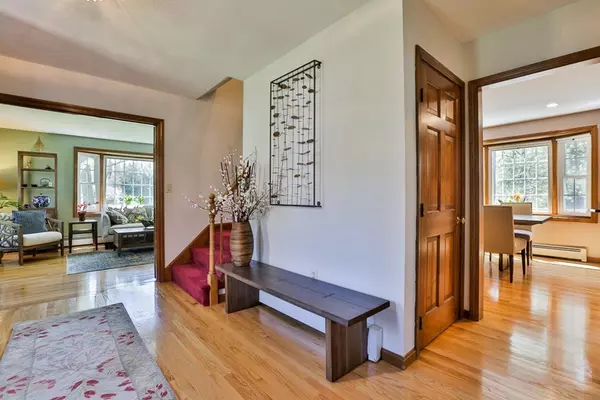$481,000
$499,900
3.8%For more information regarding the value of a property, please contact us for a free consultation.
5 Beds
3.5 Baths
3,636 SqFt
SOLD DATE : 12/04/2018
Key Details
Sold Price $481,000
Property Type Single Family Home
Sub Type Single Family Residence
Listing Status Sold
Purchase Type For Sale
Square Footage 3,636 sqft
Price per Sqft $132
MLS Listing ID 72326806
Sold Date 12/04/18
Style Colonial
Bedrooms 5
Full Baths 3
Half Baths 1
HOA Y/N false
Year Built 1986
Annual Tax Amount $6,470
Tax Year 2018
Lot Size 0.460 Acres
Acres 0.46
Property Description
Stately Colonial on a gorgeous landscaped corner lot in highly desirable Homestead Acres. This home features potential in law space in the above grade 1 bedroom basement with its own entrance. Perfect for extended family or Au Pair apartment. Large bow windows create an open feel through first floor providing light, space and beautiful views. New hardwood, bamboo, luxury vinyl tile and carpet throughout the entire home. Remodeled kitchen with granite counters, marble backsplash, cherry cabinets, recessed lighting and built in desk. Perfect space for every event. Formal dining room is currently used as an office or would be perfect for a craft/hobby room or playroom for young kids. Family room is front to back with Mesquite hardwood floor, cathedral ceiling, skylight and wood burning fireplace. Front to back airy Master with walk-in closet and master bath. Three additional bedrooms on second floor with full bath. Serene scree
Location
State MA
County Essex
Zoning RB
Direction Howe Street to Hampstead, left onto Maple, left onto Balmoral, right onto Copley Drive
Rooms
Family Room Skylight, Cathedral Ceiling(s), Flooring - Hardwood, Recessed Lighting
Basement Finished, Walk-Out Access, Interior Entry, Garage Access
Primary Bedroom Level Second
Dining Room Flooring - Hardwood, French Doors
Kitchen Flooring - Hardwood, Window(s) - Bay/Bow/Box, Countertops - Stone/Granite/Solid, Recessed Lighting, Stainless Steel Appliances
Interior
Interior Features Bathroom - Full, Bathroom, Living/Dining Rm Combo, Central Vacuum
Heating Central, Baseboard, Natural Gas, Electric
Cooling Central Air
Flooring Carpet, Hardwood
Fireplaces Number 1
Fireplaces Type Family Room
Appliance Range, Dishwasher, Disposal, Microwave, Refrigerator, Washer, Dryer, Gas Water Heater, Utility Connections for Gas Range
Laundry Electric Dryer Hookup, Washer Hookup, First Floor
Exterior
Exterior Feature Storage, Professional Landscaping, Sprinkler System
Garage Spaces 2.0
Community Features Public Transportation, Shopping, Park, Golf, Medical Facility, Laundromat, Bike Path, Highway Access, Public School
Utilities Available for Gas Range
Roof Type Shingle
Total Parking Spaces 6
Garage Yes
Building
Lot Description Corner Lot, Wooded, Easements, Level
Foundation Concrete Perimeter
Sewer Public Sewer
Water Public
Architectural Style Colonial
Schools
Elementary Schools Cgs
Middle Schools Cgs
High Schools Methuen High
Read Less Info
Want to know what your home might be worth? Contact us for a FREE valuation!

Our team is ready to help you sell your home for the highest possible price ASAP
Bought with Team Kruzel Jordan Realty • Keller Williams Realty
GET MORE INFORMATION
REALTOR®






