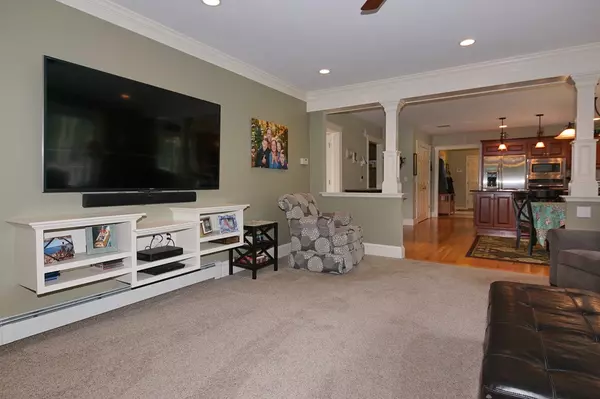$857,000
$869,900
1.5%For more information regarding the value of a property, please contact us for a free consultation.
4 Beds
3 Baths
3,610 SqFt
SOLD DATE : 06/27/2018
Key Details
Sold Price $857,000
Property Type Single Family Home
Sub Type Single Family Residence
Listing Status Sold
Purchase Type For Sale
Square Footage 3,610 sqft
Price per Sqft $237
MLS Listing ID 72324207
Sold Date 06/27/18
Style Colonial, Other (See Remarks)
Bedrooms 4
Full Baths 2
Half Baths 2
HOA Y/N true
Year Built 1998
Annual Tax Amount $12,121
Tax Year 2017
Lot Size 3.660 Acres
Acres 3.66
Property Description
Picturesque Currier and Ives setting with over 4600 feet of stunning grandeur, on 3.6 acres of lush landscaping. Private drive enhances the location of one of Northborough finest estates. Walk to schools, downtown, uptown, ball fields, and more. This home provides a plethora of family needs. The award winning Northboro School system and great access to the Wegmans Plaza, Apex Entertainment make this a tremendous opportunity for the sophisticated buyer. Designer colors and perfection inside and out with a finished lower walk-out level to in ground pool will make this house a home for generations to come! No detail overlooked and exquisite, cleanliness are more than the competition could even offer. Don't be misled get here quickly for a home like no other!! Showings begin on Saturday May 12.
Location
State MA
County Worcester
Zoning RC
Direction Rte 20 to church,to pleasant
Rooms
Family Room Flooring - Wall to Wall Carpet, Cable Hookup, Recessed Lighting
Basement Full, Finished
Dining Room Flooring - Hardwood, Chair Rail, Wainscoting
Kitchen Skylight, Cathedral Ceiling(s), Flooring - Hardwood, Pantry, Countertops - Stone/Granite/Solid, Countertops - Upgraded, Cabinets - Upgraded, Country Kitchen, Deck - Exterior, Recessed Lighting
Interior
Interior Features Great Room, Exercise Room
Heating Baseboard, Oil
Cooling Central Air
Flooring Wood, Tile, Carpet
Fireplaces Number 2
Fireplaces Type Family Room, Master Bedroom
Appliance Range, Dishwasher, Microwave, Tank Water Heaterless, Utility Connections for Electric Dryer
Laundry Washer Hookup
Exterior
Exterior Feature Rain Gutters, Storage, Professional Landscaping, Garden
Garage Spaces 3.0
Pool In Ground
Community Features Public Transportation, Shopping, Pool, Tennis Court(s), Park, Walk/Jog Trails, Stable(s), Golf, Medical Facility, Laundromat, Bike Path, Conservation Area, Highway Access, House of Worship, Marina, Private School, Public School, T-Station, University, Other
Utilities Available for Electric Dryer, Washer Hookup
Waterfront Description Beach Front, Lake/Pond, 1 to 2 Mile To Beach, Beach Ownership(Public)
Roof Type Shingle
Total Parking Spaces 6
Garage Yes
Private Pool true
Building
Lot Description Wooded, Farm, Level, Other
Foundation Concrete Perimeter
Sewer Private Sewer
Water Public
Architectural Style Colonial, Other (See Remarks)
Schools
Elementary Schools Lincoln
Middle Schools Melican
High Schools Algonquin
Others
Senior Community false
Acceptable Financing Contract
Listing Terms Contract
Read Less Info
Want to know what your home might be worth? Contact us for a FREE valuation!

Our team is ready to help you sell your home for the highest possible price ASAP
Bought with Martha Celli • LAER Realty Partners
GET MORE INFORMATION
REALTOR®






