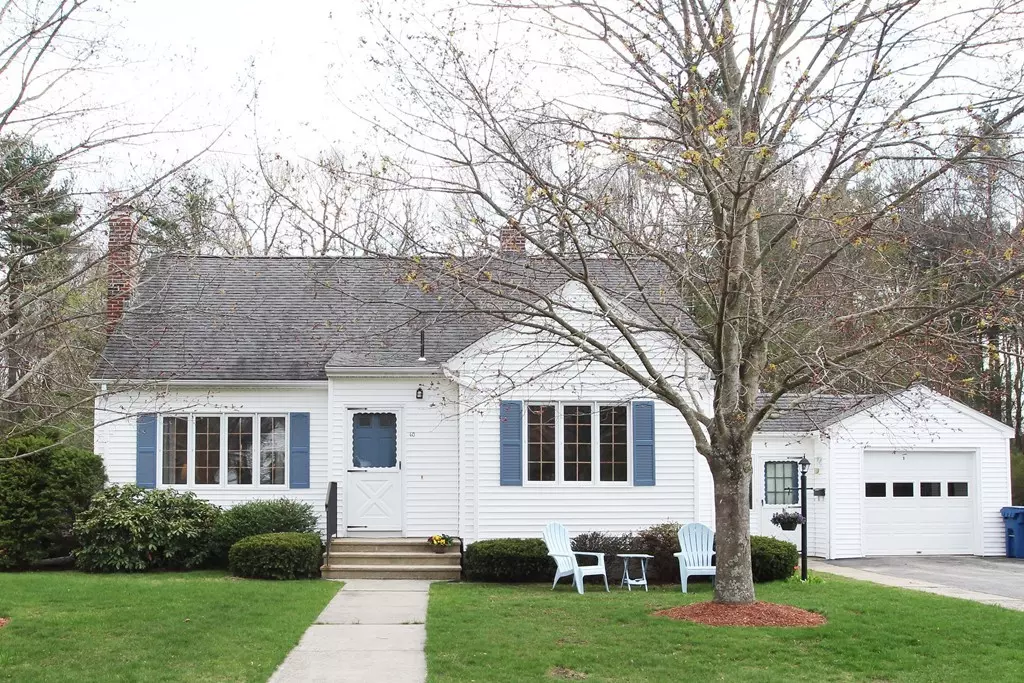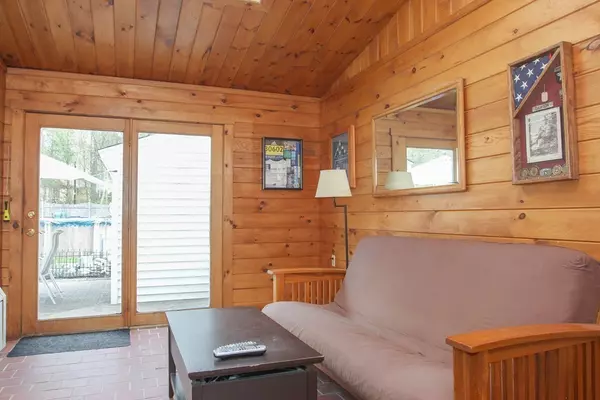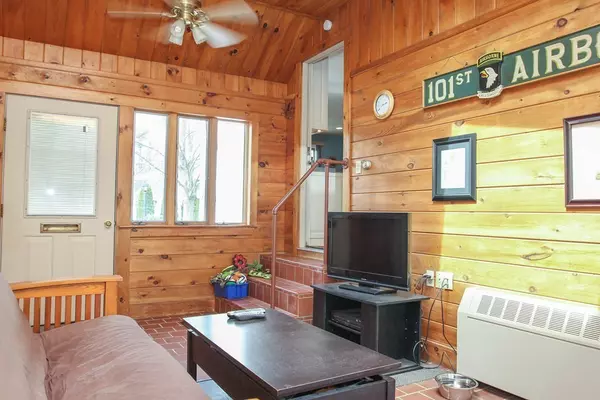$325,000
$325,000
For more information regarding the value of a property, please contact us for a free consultation.
4 Beds
2 Baths
1,667 SqFt
SOLD DATE : 07/18/2018
Key Details
Sold Price $325,000
Property Type Single Family Home
Sub Type Single Family Residence
Listing Status Sold
Purchase Type For Sale
Square Footage 1,667 sqft
Price per Sqft $194
MLS Listing ID 72320834
Sold Date 07/18/18
Style Cape
Bedrooms 4
Full Baths 2
HOA Y/N false
Year Built 1950
Annual Tax Amount $3,293
Tax Year 2018
Lot Size 0.400 Acres
Acres 0.4
Property Description
THE ONLY 4 BEDROOM CURRENTLY AVAILABLE FOR SALE IN TOWN ....at this price point, condition and space. 1st floor has 2 bedrooms making this home not only spacious enough for a growing family but allows for a flexible living plan. Want a 1st Flr Master and Office or a Play Room for the kids...you can have all that here. Cooking for a large group in this open kitchen with extended peninsula with seating for 4 along with enough room for a large kitchen table is perfect to gather friends and family around. Exit the kitchen and enter the insulated breezeway/sun room with skylight, tile floor and rear access to the fully fenced in back yard. The above ground pool awaits to cool you off during those hot summer days! This home has been meticulously maintained and updated. Still plenty of opportunities to bring your own design ideas and make this house truly a home for you and your family! Many updates such as newer roof, renovated kitchen, utilities, etc.
Location
State MA
County Worcester
Zoning RES
Direction RT 146 Exit 6. Turn onto N. Main St. Left onto Goldwaithe Rd. 1st Right and 1st Left onto Fairlawn
Rooms
Basement Full, Interior Entry, Concrete, Unfinished
Primary Bedroom Level Second
Kitchen Flooring - Laminate, Dining Area, Breakfast Bar / Nook, Cabinets - Upgraded, Exterior Access, Recessed Lighting, Gas Stove, Peninsula
Interior
Interior Features Ceiling Fan(s), Bonus Room
Heating Baseboard, Oil
Cooling Central Air, Whole House Fan
Flooring Tile, Carpet, Laminate, Flooring - Stone/Ceramic Tile
Fireplaces Number 1
Fireplaces Type Living Room
Appliance Oven, Dishwasher, Countertop Range, Oil Water Heater, Tank Water Heater, Utility Connections for Gas Range, Utility Connections for Electric Oven
Laundry In Basement, Washer Hookup
Exterior
Exterior Feature Storage, Garden
Garage Spaces 2.0
Fence Fenced/Enclosed, Fenced
Pool Above Ground
Community Features Shopping, Walk/Jog Trails, Stable(s), Medical Facility, Conservation Area, Highway Access, House of Worship, Private School, Public School
Utilities Available for Gas Range, for Electric Oven, Washer Hookup
Roof Type Shingle
Total Parking Spaces 2
Garage Yes
Private Pool true
Building
Lot Description Cleared, Level
Foundation Concrete Perimeter
Sewer Private Sewer
Water Public
Architectural Style Cape
Schools
Elementary Schools Balmer
Middle Schools Nms
High Schools Nhs
Read Less Info
Want to know what your home might be worth? Contact us for a FREE valuation!

Our team is ready to help you sell your home for the highest possible price ASAP
Bought with MetroBest Realty Group • Keller Williams Realty Westborough
GET MORE INFORMATION
REALTOR®






