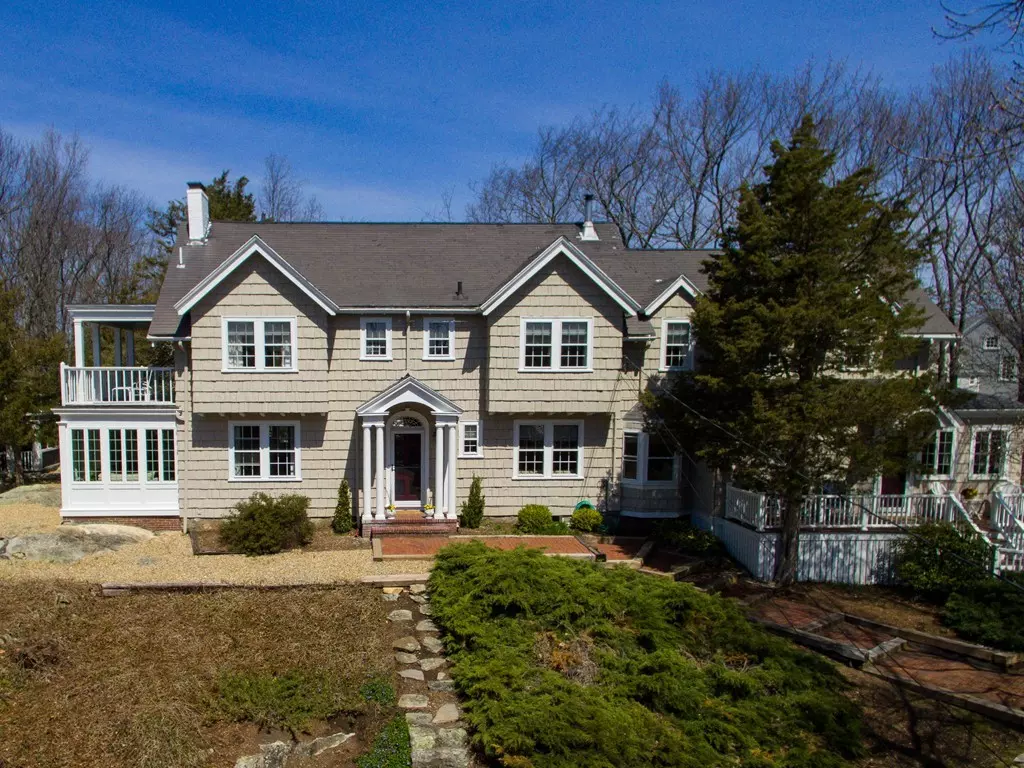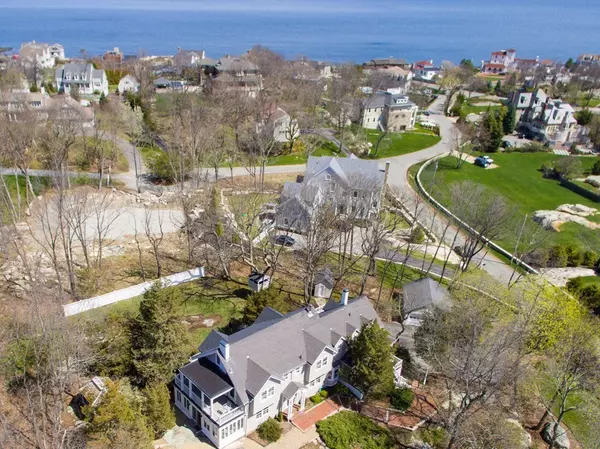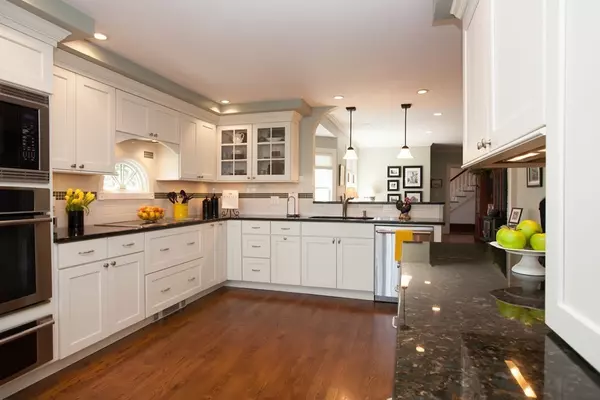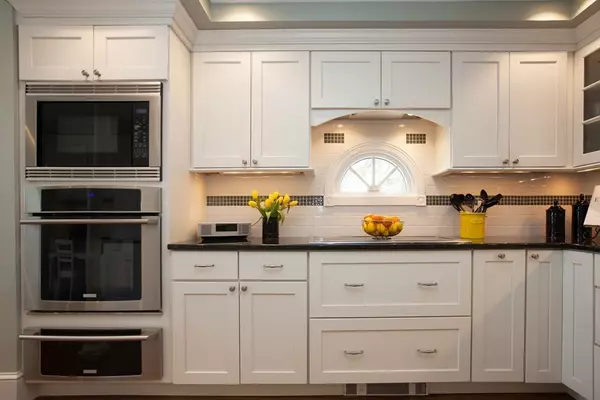$1,101,000
$1,249,000
11.8%For more information regarding the value of a property, please contact us for a free consultation.
5 Beds
3.5 Baths
3,539 SqFt
SOLD DATE : 08/03/2018
Key Details
Sold Price $1,101,000
Property Type Single Family Home
Sub Type Single Family Residence
Listing Status Sold
Purchase Type For Sale
Square Footage 3,539 sqft
Price per Sqft $311
MLS Listing ID 72320294
Sold Date 08/03/18
Style Colonial, Shingle
Bedrooms 5
Full Baths 3
Half Baths 1
Year Built 1925
Annual Tax Amount $12,747
Tax Year 2018
Lot Size 0.830 Acres
Acres 0.83
Property Description
Within walking/biking distance to both Sandy and Black Rock Beach, this gracious home built by Godfrey Lowell Cabot has incredible charm and detail of yesteryear, w/ all the modern conveniences for today's lifestyle! Recently renovated kitchen including white custom cabinetry, stainless steel appliances, eat-in kitchen and granite breakfast bar is open to the cozy FR with wood stove. Formal LR with wood-burning fireplace and high ceilings. Elegant formal DR with butlers pantry w/ wet bar and bev fridge and French doors to deck and large flat yard. Four season sunroom adjacent to gazebo w/hot tub. Grand front staircase leads you to the 2nd floor which offers a large Master BR w/fireplace and doors to private deck. New Master bath with jacuzzi, double sinks and radiant heated flooring. Four additional bedrooms one with en-suite full bath and all with (just refinished) hdwds throughout. Located on a picturesque cul-de-sac off Jerusalem Rd, meticulously landscaped w/mature plantings
Location
State MA
County Norfolk
Zoning Res
Direction Jerusalem to Jerusalem Road Drive
Rooms
Family Room Bathroom - Half, Wood / Coal / Pellet Stove, Flooring - Hardwood, Recessed Lighting
Primary Bedroom Level Second
Dining Room Flooring - Hardwood, French Doors
Kitchen Flooring - Wood, Window(s) - Bay/Bow/Box, Dining Area, Pantry, Countertops - Stone/Granite/Solid, Breakfast Bar / Nook, High Speed Internet Hookup, Open Floorplan
Interior
Interior Features Bathroom - 1/4, Ceiling Fan(s), 1/4 Bath, Sun Room, Sauna/Steam/Hot Tub, Wet Bar
Heating Forced Air, Baseboard, Radiant, Oil
Cooling Central Air, Other
Flooring Tile, Carpet, Hardwood, Flooring - Stone/Ceramic Tile
Fireplaces Number 2
Fireplaces Type Living Room, Master Bedroom
Appliance Oven, Dishwasher, Microwave, Countertop Range, Refrigerator, Washer, Dryer, Wine Refrigerator, Range Hood, Oil Water Heater, Utility Connections for Electric Range, Utility Connections for Electric Oven, Utility Connections for Electric Dryer
Laundry First Floor, Washer Hookup
Exterior
Exterior Feature Balcony / Deck, Balcony, Storage, Professional Landscaping
Garage Spaces 2.0
Fence Fenced
Community Features Public Transportation, Shopping, Pool, Tennis Court(s), Park, Walk/Jog Trails, Bike Path, Highway Access, House of Worship, Marina, Public School, T-Station
Utilities Available for Electric Range, for Electric Oven, for Electric Dryer, Washer Hookup
Waterfront Description Beach Front, Ocean, Beach Ownership(Private)
Roof Type Shingle
Total Parking Spaces 6
Garage Yes
Building
Lot Description Cul-De-Sac, Easements
Foundation Irregular
Sewer Public Sewer
Water Public
Schools
Elementary Schools Osgood
Middle Schools Cms
High Schools Chs
Read Less Info
Want to know what your home might be worth? Contact us for a FREE valuation!

Our team is ready to help you sell your home for the highest possible price ASAP
Bought with Jennifer Richardsson • Coldwell Banker Residential Brokerage - Hingham
GET MORE INFORMATION

REALTOR®






