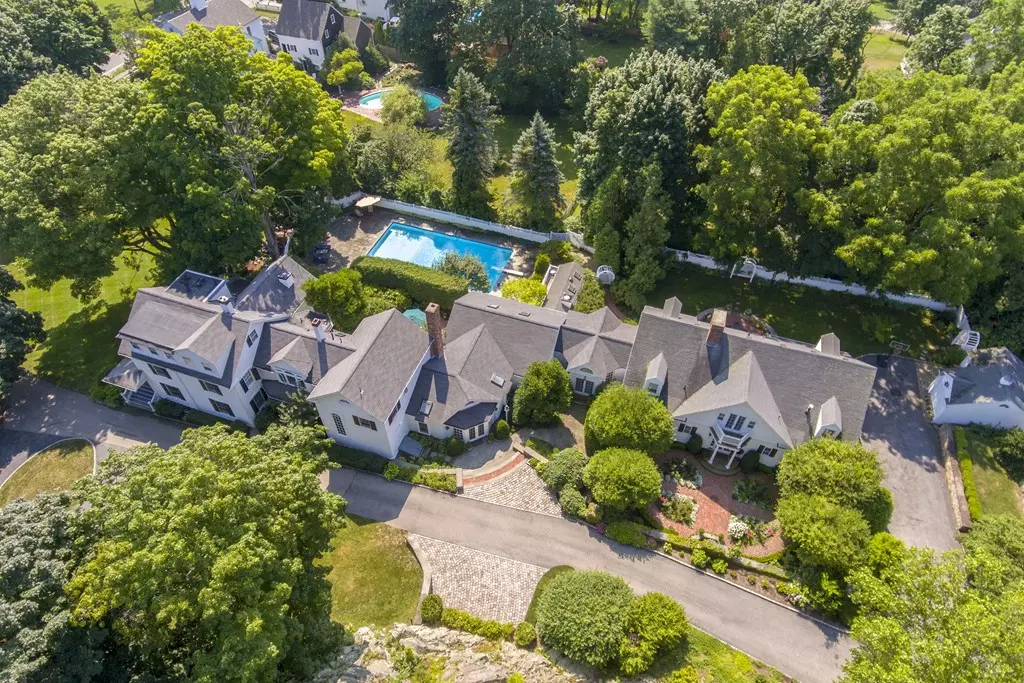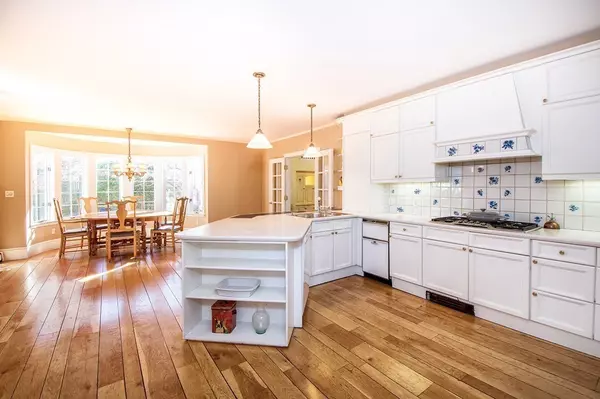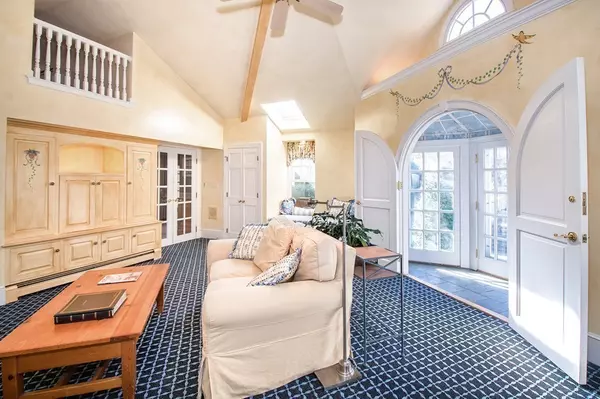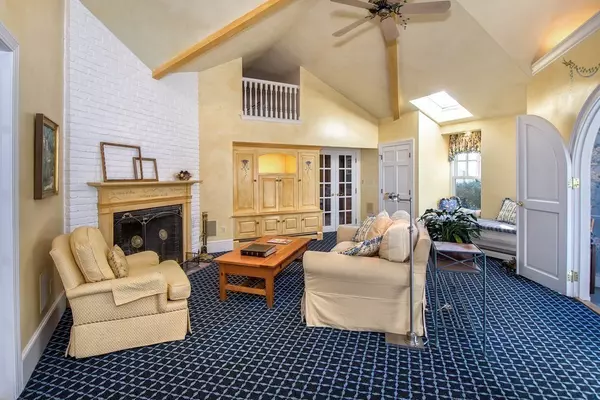$2,645,000
$2,750,000
3.8%For more information regarding the value of a property, please contact us for a free consultation.
7 Beds
6 Baths
7,395 SqFt
SOLD DATE : 09/12/2018
Key Details
Sold Price $2,645,000
Property Type Single Family Home
Sub Type Single Family Residence
Listing Status Sold
Purchase Type For Sale
Square Footage 7,395 sqft
Price per Sqft $357
Subdivision Cohasset Common - Village - Little Harbor
MLS Listing ID 72319109
Sold Date 09/12/18
Style Victorian, Farmhouse
Bedrooms 7
Full Baths 5
Half Baths 2
HOA Y/N false
Year Built 1830
Annual Tax Amount $30,377
Tax Year 2018
Lot Size 2.230 Acres
Acres 2.23
Property Description
Rare opportunity to own one of Cohasset's Landmarks on the Historic Village Common! Elegantly appointed Victorian on over 2.2 acres of professionally landscaped grounds overlooking Little Harbor features stunning gardens, multiple terraces, waterfall, in-ground pool with cabana & fabulous Summer Cabin. A gracious foyer with sweeping staircase, formal living & dining room, fireplace study & sunroom with endless wall of french doors are reminiscent of the grandeur of yesteryear. Spacious gourmet kitchen opens to sun filled family room, wood paneled media room, observatory & game room with custom bar for more casual entertaining. Luxurious master suite with spa like bath & dressing room with custom cabinetry. Detailed molding, 7 custom fireplaces & exquisite builtins throughout. Attached guest house in the rear of the property is ideal for extended family or in law set up and features living room, kitchenette, 3 bedrooms & 2 1/2 baths. An extraordinary estate in the heart of Cohasset!
Location
State MA
County Norfolk
Zoning RS
Direction North Main to Cohasset Common
Rooms
Family Room Skylight, Cathedral Ceiling(s), Ceiling Fan(s), Closet/Cabinets - Custom Built, Flooring - Hardwood, French Doors, Cable Hookup
Basement Full, Interior Entry, Bulkhead
Primary Bedroom Level Second
Dining Room Flooring - Hardwood, Window(s) - Bay/Bow/Box
Kitchen Flooring - Hardwood, Window(s) - Picture, Dining Area, Countertops - Stone/Granite/Solid, French Doors, Cabinets - Upgraded, Open Floorplan, Recessed Lighting
Interior
Interior Features Ceiling - Beamed, Closet/Cabinets - Custom Built, Cable Hookup, Ceiling - Cathedral, Balcony - Interior, Bathroom - Full, Bathroom - Half, Study, Game Room, Media Room, Sun Room, Inlaw Apt., Wired for Sound, Other
Heating Baseboard, Natural Gas, Fireplace(s), Fireplace
Cooling Central Air
Flooring Tile, Carpet, Marble, Hardwood, Flooring - Hardwood, Flooring - Wall to Wall Carpet, Flooring - Wood
Fireplaces Number 7
Fireplaces Type Dining Room, Living Room, Master Bedroom
Appliance Oven, Dishwasher, Trash Compactor, Refrigerator, Wine Refrigerator, Range Hood, Gas Water Heater, Plumbed For Ice Maker, Utility Connections for Gas Range
Laundry Flooring - Stone/Ceramic Tile, Second Floor, Washer Hookup
Exterior
Exterior Feature Professional Landscaping, Sprinkler System, Decorative Lighting, Garden, Outdoor Shower, Stone Wall
Garage Spaces 4.0
Pool In Ground
Community Features Public Transportation, Shopping, Park, Walk/Jog Trails, House of Worship, Sidewalks
Utilities Available for Gas Range, Washer Hookup, Icemaker Connection
Waterfront Description Beach Front, Harbor, Ocean, Walk to, 1/2 to 1 Mile To Beach, Beach Ownership(Association)
View Y/N Yes
View Scenic View(s)
Roof Type Shingle
Total Parking Spaces 10
Garage Yes
Private Pool true
Building
Lot Description Cleared, Other
Foundation Stone
Sewer Public Sewer
Water Public
Schools
Elementary Schools Osgood/Deer Hil
Middle Schools Cohasset Ms
High Schools Cohasset Hs
Read Less Info
Want to know what your home might be worth? Contact us for a FREE valuation!

Our team is ready to help you sell your home for the highest possible price ASAP
Bought with Gail Petersen Bell • Compass
GET MORE INFORMATION

REALTOR®






