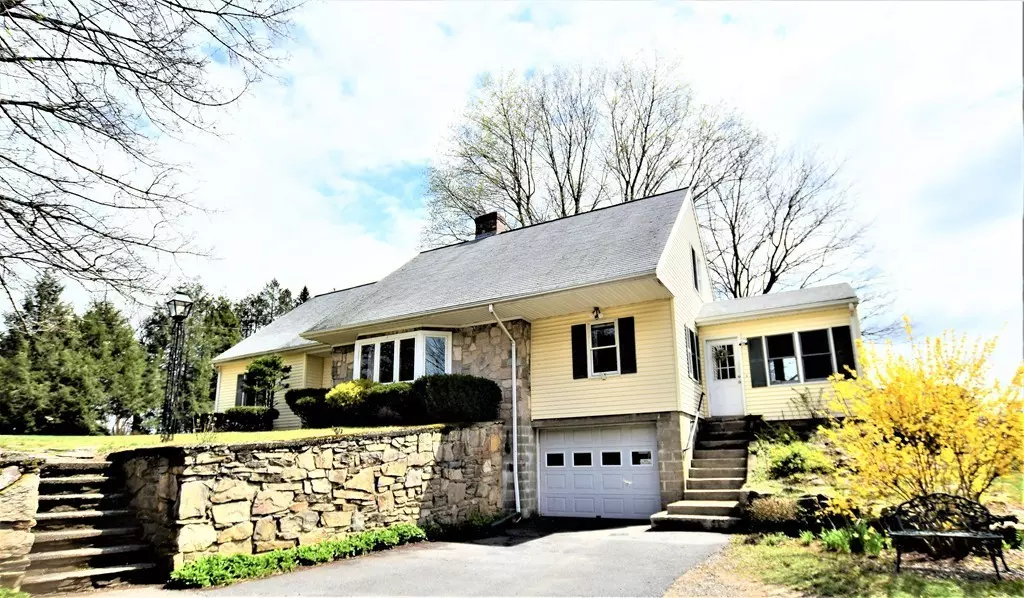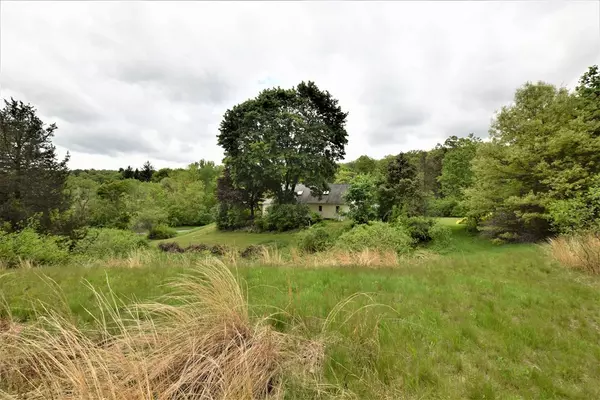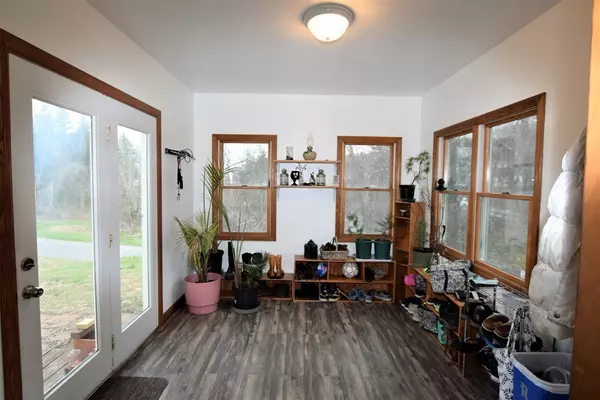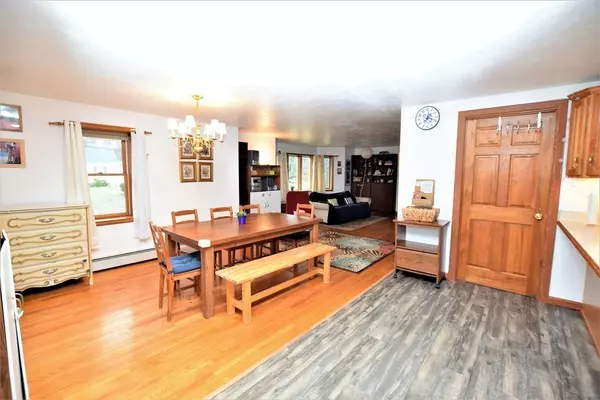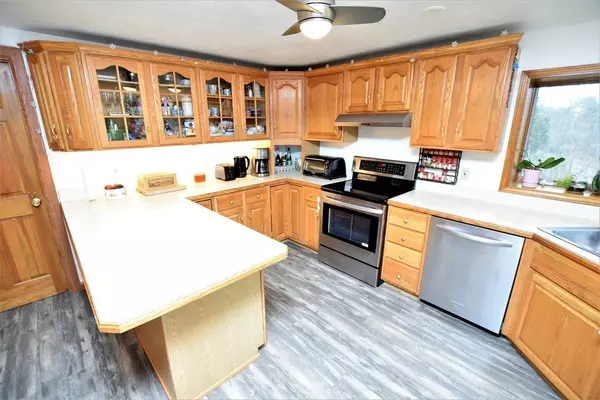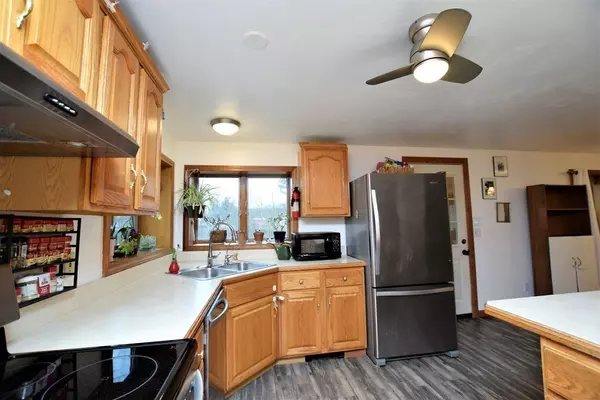$405,000
$415,000
2.4%For more information regarding the value of a property, please contact us for a free consultation.
3 Beds
1.5 Baths
2,600 SqFt
SOLD DATE : 06/28/2018
Key Details
Sold Price $405,000
Property Type Single Family Home
Sub Type Single Family Residence
Listing Status Sold
Purchase Type For Sale
Square Footage 2,600 sqft
Price per Sqft $155
MLS Listing ID 72318629
Sold Date 06/28/18
Style Cape
Bedrooms 3
Full Baths 1
Half Baths 1
Year Built 1998
Annual Tax Amount $6,210
Tax Year 2018
Lot Size 1.530 Acres
Acres 1.53
Property Description
Definitely not a drive-by! You will never know you are conveniently located to major commuting routes, commuter rail to Boston, local farms, hiking trails, shopping & dining w/ all the mature trees & perennials that serve as a natural shield from the hustle and bustle of desirable Northborough! You simply must visit this sprawling Cape in person to truly experience all that it has to offer...inside and out! Sited on 1.5 bucolic acres, this 2,600+ SF home was rebuilt from the foundation up in 1998. Open concept first floor flows from the Kitchen w/ Breakfast Bar to the Dining Room then the Living Room w/ wood burning fireplace. Two large finished rooms on 2nd level (both w/ closets). Framed but unfinished space on the 2nd floor provides expansion potential to 3,000+ SF, adding a 2nd full bath & Loft! Basement offers 1/2 bath, laundry, storage & a private 'Man Cave' w/ ventilation. This is a lot of house for the money! Welcome to Northborough and its award winning school system!
Location
State MA
County Worcester
Zoning RB
Direction West Main Street to Crawford. Definitely not a drive-by!
Rooms
Family Room Skylight, Closet, Flooring - Laminate
Basement Full, Partially Finished, Garage Access
Primary Bedroom Level First
Dining Room Flooring - Hardwood
Kitchen Ceiling Fan(s), Flooring - Laminate, Cabinets - Upgraded, Open Floorplan, Stainless Steel Appliances, Peninsula
Interior
Interior Features Closet, Mud Room, Bonus Room
Heating Baseboard, Oil
Cooling None
Flooring Tile, Carpet, Hardwood, Parquet, Flooring - Wall to Wall Carpet
Fireplaces Number 1
Fireplaces Type Living Room
Appliance Range, Dishwasher, Refrigerator, Oil Water Heater
Laundry In Basement
Exterior
Exterior Feature Storage, Garden
Garage Spaces 1.0
Roof Type Shingle
Total Parking Spaces 6
Garage Yes
Building
Lot Description Cleared, Gentle Sloping, Level
Foundation Block
Sewer Private Sewer
Water Private
Architectural Style Cape
Schools
Elementary Schools Lincoln Street
Middle Schools Melican
High Schools Algonquin
Read Less Info
Want to know what your home might be worth? Contact us for a FREE valuation!

Our team is ready to help you sell your home for the highest possible price ASAP
Bought with Tom Bergeron • RE/MAX Signature Properties
GET MORE INFORMATION
REALTOR®

