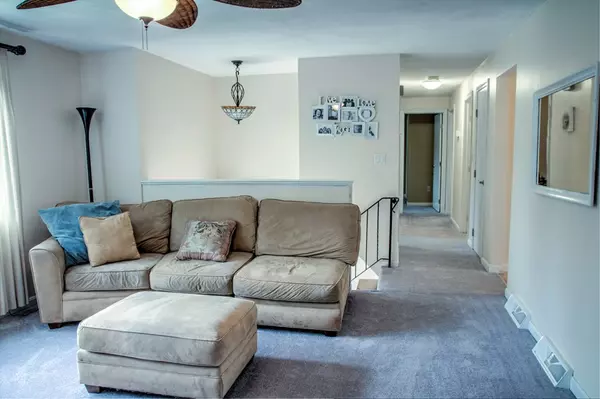$475,000
$469,900
1.1%For more information regarding the value of a property, please contact us for a free consultation.
3 Beds
1 Bath
1,977 SqFt
SOLD DATE : 06/28/2018
Key Details
Sold Price $475,000
Property Type Single Family Home
Sub Type Single Family Residence
Listing Status Sold
Purchase Type For Sale
Square Footage 1,977 sqft
Price per Sqft $240
MLS Listing ID 72318494
Sold Date 06/28/18
Bedrooms 3
Full Baths 1
HOA Y/N false
Year Built 1983
Annual Tax Amount $6,000
Tax Year 2018
Lot Size 1.160 Acres
Acres 1.16
Property Description
This split level home is a real gem! Located in a sought after quiet, friendly neighborhood with sidewalks. Close to Rte 129, public schools, Billerica country club, Billerica mall and all that Rte 3A has to offer. Bright and clean well maintained home with a wide open partial finished basement and the once garage under finished off with a French door and was used as a work space area. The over an acre lot features a shed and garden area. Back yard is level and spacious and also has a custom built fire pit. Vinyl siding and composite bi-level deck have very recently been power washed. Brand new carpeting throughout. Dishwasher only 1 month old. With its prime location, appearance, space, and quality, this home will not be available for long, Come see for yourself at the OPEN HOUSE Saturday May 5th,and Sunday May 6th 12 - 2 . Offers due and to be viewed Tuesday 5/8 by 3pm.
Location
State MA
County Middlesex
Zoning 3
Direction rte129 (Salem St) to Baldwin to Passaconaway
Rooms
Family Room Flooring - Wall to Wall Carpet, Cable Hookup, Open Floorplan
Basement Full, Partially Finished, Walk-Out Access, Interior Entry, Garage Access
Primary Bedroom Level Main
Dining Room Ceiling Fan(s), Flooring - Wood, Balcony / Deck, French Doors, Breakfast Bar / Nook, Deck - Exterior, Exterior Access
Kitchen Ceiling Fan(s), Flooring - Wood, Dining Area, Balcony / Deck, Countertops - Stone/Granite/Solid, Countertops - Upgraded, French Doors, Breakfast Bar / Nook, Deck - Exterior, Exterior Access, Open Floorplan, Remodeled, Stainless Steel Appliances
Interior
Interior Features Cabinets - Upgraded
Heating Forced Air, Natural Gas
Cooling Central Air
Flooring Wood, Vinyl, Carpet, Laminate, Parquet, Flooring - Laminate
Appliance Range, Dishwasher, Microwave, Refrigerator, Gas Water Heater, Tank Water Heater, Plumbed For Ice Maker, Utility Connections for Gas Range, Utility Connections for Gas Oven, Utility Connections for Gas Dryer
Laundry Gas Dryer Hookup, Washer Hookup
Exterior
Exterior Feature Rain Gutters, Storage, Professional Landscaping
Community Features Shopping, Golf, Public School, Sidewalks
Utilities Available for Gas Range, for Gas Oven, for Gas Dryer, Washer Hookup, Icemaker Connection
Roof Type Shingle
Total Parking Spaces 4
Garage No
Building
Lot Description Cul-De-Sac, Wooded, Level
Foundation Concrete Perimeter
Sewer Public Sewer
Water Public
Schools
Elementary Schools Kennedy School
Middle Schools Locke Middle
High Schools Billerica High
Others
Senior Community false
Acceptable Financing Contract
Listing Terms Contract
Read Less Info
Want to know what your home might be worth? Contact us for a FREE valuation!

Our team is ready to help you sell your home for the highest possible price ASAP
Bought with Donna Tziolis • Ready RE, LLC
GET MORE INFORMATION

REALTOR®






