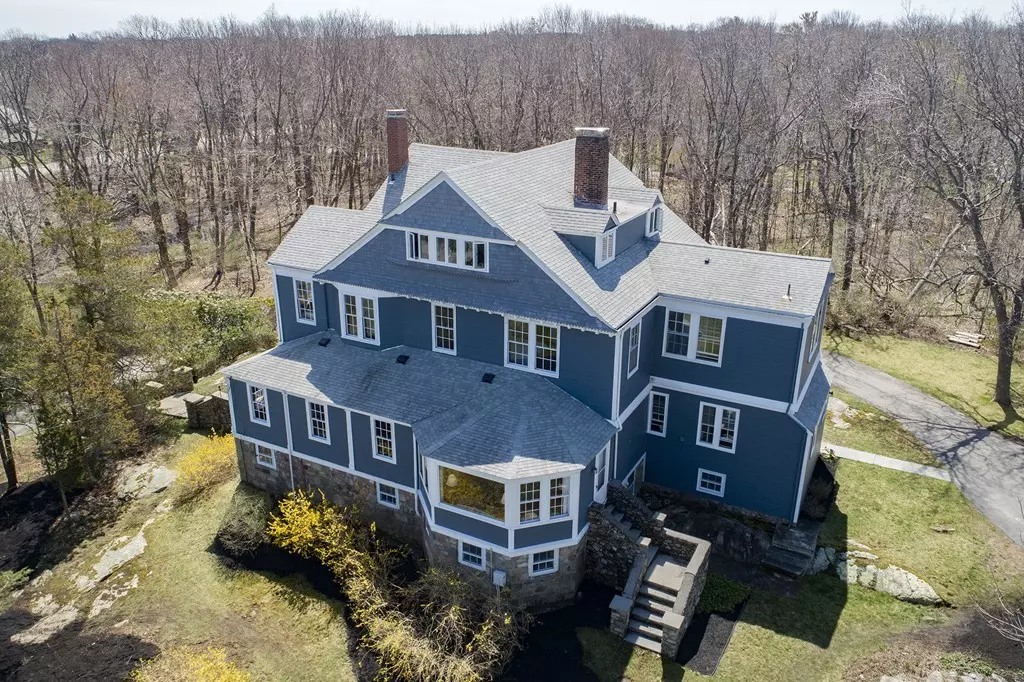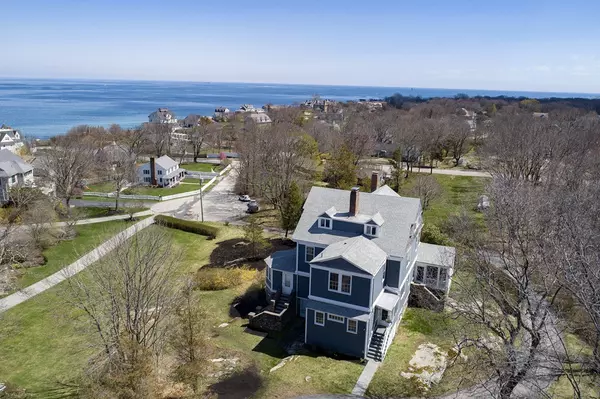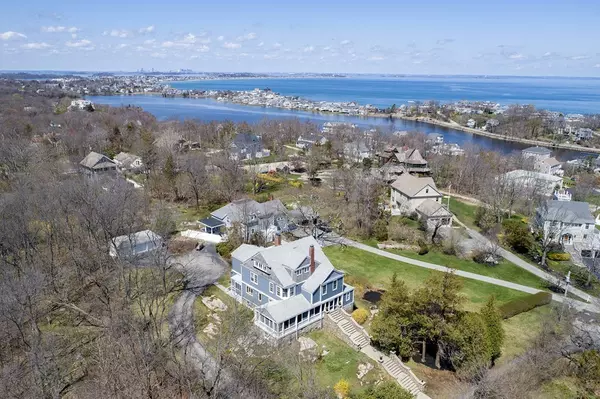$1,386,000
$1,350,000
2.7%For more information regarding the value of a property, please contact us for a free consultation.
7 Beds
5 Baths
4,700 SqFt
SOLD DATE : 06/29/2018
Key Details
Sold Price $1,386,000
Property Type Single Family Home
Sub Type Single Family Residence
Listing Status Sold
Purchase Type For Sale
Square Footage 4,700 sqft
Price per Sqft $294
Subdivision Black Rock
MLS Listing ID 72317074
Sold Date 06/29/18
Style Colonial
Bedrooms 7
Full Baths 5
HOA Y/N false
Year Built 1910
Annual Tax Amount $12,252
Tax Year 2018
Lot Size 0.900 Acres
Acres 0.9
Property Description
Welcome to the Sea Captain's home that sits high on a hill with spectacular ocean views and just a short stroll to the sand and surf. The floor plan encompasses seven spacious bedrooms and five bathrooms with plenty of room for everyone. The country kitchen with a gas stove flows to the pantry into a stately dining room and study. A large laundry and sewing room are located in the rear of the home. The formal living room includes a beautiful Dutch door, stone fireplace and beamed ceilings. The master suite includes ample private space where one can also enjoy water views. The screened in porch is a welcome retreat to entertain friends and family and enjoy the fresh salt air. Exterior is Hardieplank lap siding and shingles. This home would be perfect for a buyer that loves the character of days gone by and the opportunity to bring your fresh ideas to make this classic your own. For the discriminating buyer I am pleased to represent this home and arrange your private tour.
Location
State MA
County Norfolk
Area Black Rock
Zoning RB
Direction Rt 3A to Forest Avenue - left onto Spindrift Lane - Mailbox is marked #3
Rooms
Basement Partially Finished, Walk-Out Access
Primary Bedroom Level Second
Dining Room Flooring - Hardwood, Window(s) - Picture, French Doors, Exterior Access
Kitchen Flooring - Laminate, Window(s) - Bay/Bow/Box, Dining Area, Pantry, Country Kitchen, Exterior Access, Gas Stove
Interior
Interior Features Closet, Bathroom - Full, Bathroom - With Tub, Closet/Cabinets - Custom Built, Kitchen Island, Bedroom, Bathroom, Sun Room
Heating Hot Water, Oil
Cooling None
Flooring Laminate, Hardwood, Flooring - Hardwood, Flooring - Laminate
Fireplaces Number 2
Fireplaces Type Dining Room, Living Room
Appliance Range, Oven, Dishwasher, Disposal, Refrigerator, Washer, Dryer, Oil Water Heater, Utility Connections for Gas Range
Laundry Flooring - Laminate, Window(s) - Bay/Bow/Box, Main Level, Electric Dryer Hookup, Washer Hookup, First Floor
Exterior
Exterior Feature Rain Gutters, Professional Landscaping, Garden, Stone Wall
Garage Spaces 3.0
Community Features Shopping, Pool, Tennis Court(s), Park, Walk/Jog Trails, Golf, Bike Path, Conservation Area, House of Worship, Marina, Public School, T-Station
Utilities Available for Gas Range
Waterfront Description Beach Front, Ocean, Walk to, 1/10 to 3/10 To Beach, Beach Ownership(Public)
View Y/N Yes
View Scenic View(s)
Roof Type Shingle
Total Parking Spaces 5
Garage Yes
Building
Lot Description Cul-De-Sac, Gentle Sloping
Foundation Stone
Sewer Public Sewer
Water Public
Architectural Style Colonial
Schools
Elementary Schools Osgood/Deerhill
Middle Schools Cohasset Middle
High Schools Cohasset High
Others
Acceptable Financing Contract
Listing Terms Contract
Read Less Info
Want to know what your home might be worth? Contact us for a FREE valuation!

Our team is ready to help you sell your home for the highest possible price ASAP
Bought with Tara Coveney • Coldwell Banker Residential Brokerage - Hingham
GET MORE INFORMATION
REALTOR®






