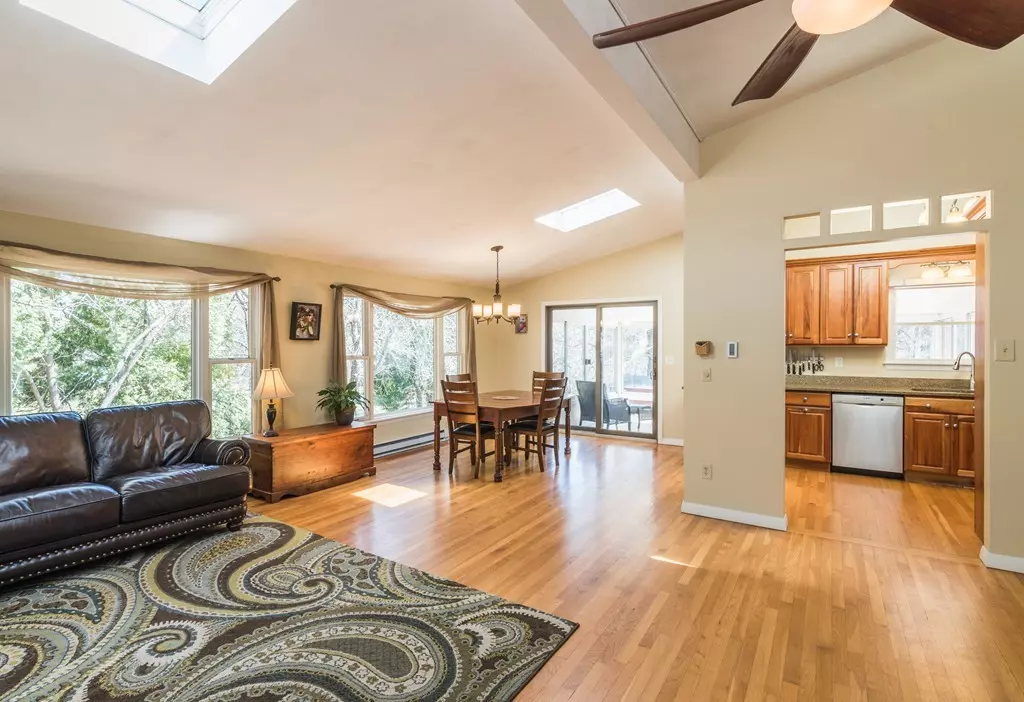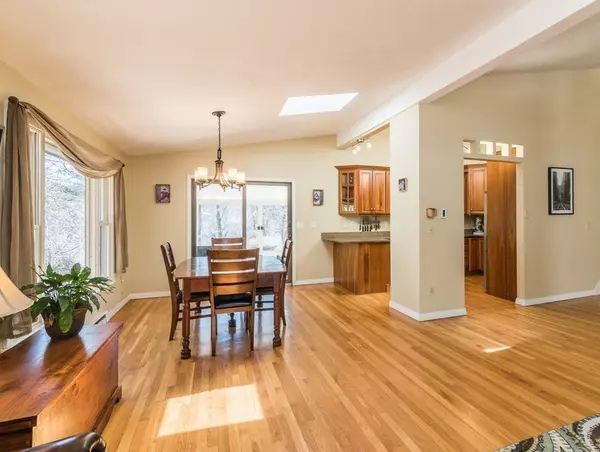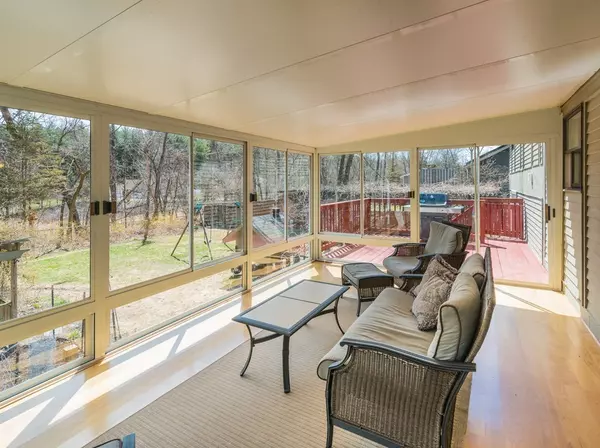$449,000
$449,000
For more information regarding the value of a property, please contact us for a free consultation.
4 Beds
3 Baths
1,944 SqFt
SOLD DATE : 07/06/2018
Key Details
Sold Price $449,000
Property Type Single Family Home
Sub Type Single Family Residence
Listing Status Sold
Purchase Type For Sale
Square Footage 1,944 sqft
Price per Sqft $230
MLS Listing ID 72313661
Sold Date 07/06/18
Style Contemporary
Bedrooms 4
Full Baths 3
HOA Y/N false
Year Built 1972
Annual Tax Amount $6,448
Tax Year 2018
Lot Size 0.460 Acres
Acres 0.46
Property Description
Gardeners delight in this stunning contemporary beautifully situated on a 21,000+ sq ft lot complete w/ fenced back yard. Pick your own apples from the fruit trees, grow your own vegetables in the tilled fenced garden, perennials & flowering trees abound, enjoy an abundance of delicacies from your very own brick oven. This spectacular SF home offers spacious rooms, enhanced by the cathedral ceilings, excess windows & skylights, open floor plan that includes living/dining room & renovated chef's kitchen, 4+ bedrooms, 3 full baths (full bath off of the master bed), office/craft room, oversized family room, enclosed sunroom, deck & patio, gas fireplace, pellet stove, ceiling fan, new roof, central air conditioning, tons of storage with direct access to backyard. Great highway access, walking/hiking trails, reputable school system. This gem has it all! 1st showings, Thursday, 4/26 12-1 pm, Sat/Sun, 4/28-29 12-2 pm.
Location
State MA
County Worcester
Zoning RB
Direction Cross Street is Maynard, on the west side of 290
Rooms
Family Room Bathroom - Full, Wood / Coal / Pellet Stove, Flooring - Wall to Wall Carpet, Window(s) - Bay/Bow/Box, Exterior Access, Open Floorplan, Slider
Basement Full, Finished, Walk-Out Access, Interior Entry, Radon Remediation System, Concrete
Primary Bedroom Level Second
Dining Room Skylight, Cathedral Ceiling(s), Ceiling Fan(s), Flooring - Hardwood, Window(s) - Picture, Breakfast Bar / Nook, Deck - Exterior, Exterior Access, Open Floorplan, Slider
Kitchen Cathedral Ceiling(s), Flooring - Wood, Window(s) - Picture, Dining Area, Pantry, Countertops - Stone/Granite/Solid, Deck - Exterior, Exterior Access, Open Floorplan, Remodeled, Stainless Steel Appliances
Interior
Interior Features Open Floorplan, Slider, Ceiling - Cathedral, Closet, Open Floor Plan, Sun Room, Foyer, Office
Heating Electric Baseboard, Propane, Other
Cooling Central Air, Wall Unit(s)
Flooring Carpet, Hardwood, Flooring - Hardwood, Flooring - Wall to Wall Carpet
Fireplaces Number 1
Fireplaces Type Living Room
Appliance Range, Dishwasher, Microwave, Refrigerator, Washer, Dryer, Water Treatment, Electric Water Heater, Tank Water Heater, Utility Connections for Electric Range, Utility Connections for Electric Oven, Utility Connections for Electric Dryer
Laundry Washer Hookup
Exterior
Exterior Feature Storage, Fruit Trees
Fence Fenced/Enclosed, Fenced
Community Features Pool, Tennis Court(s), Park, Walk/Jog Trails, Stable(s), Conservation Area, Highway Access, House of Worship, Private School, Public School, University
Utilities Available for Electric Range, for Electric Oven, for Electric Dryer, Washer Hookup
Roof Type Rubber
Total Parking Spaces 4
Garage No
Building
Lot Description Level
Foundation Concrete Perimeter
Sewer Private Sewer
Water Private
Architectural Style Contemporary
Schools
Elementary Schools Lincoln
Middle Schools Melican
High Schools Algonquin
Others
Senior Community false
Acceptable Financing Contract
Listing Terms Contract
Read Less Info
Want to know what your home might be worth? Contact us for a FREE valuation!

Our team is ready to help you sell your home for the highest possible price ASAP
Bought with Jeanne Marrazzo • RE/MAX Preferred Properties
GET MORE INFORMATION
REALTOR®






