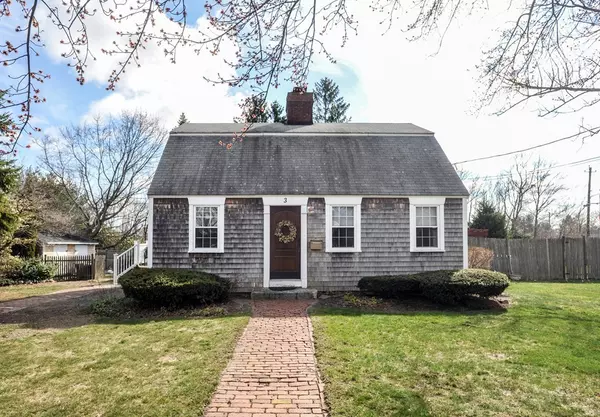$294,800
$294,900
For more information regarding the value of a property, please contact us for a free consultation.
2 Beds
1 Bath
1,418 SqFt
SOLD DATE : 06/28/2018
Key Details
Sold Price $294,800
Property Type Single Family Home
Sub Type Single Family Residence
Listing Status Sold
Purchase Type For Sale
Square Footage 1,418 sqft
Price per Sqft $207
MLS Listing ID 72311379
Sold Date 06/28/18
Style Cape
Bedrooms 2
Full Baths 1
Year Built 1925
Annual Tax Amount $3,744
Tax Year 2018
Lot Size 0.280 Acres
Acres 0.28
Property Description
West Side Cape with plenty of charm and details including exposed beams, wide pine hardwood floors, wood burning fireplaces in both living room and den. Updates include kitchen, bath, windows and more. Den has slider leading to oversized deck overlooking private fenced yard with above ground pool and oversized shed with plenty of storage or great for mini workshop. Home is located minutes to route 24, shopping and more.
Location
State MA
County Plymouth
Zoning R1B
Direction Pearl to Pleasant to Carrlyn
Rooms
Family Room Beamed Ceilings, Flooring - Hardwood
Basement Full
Primary Bedroom Level Second
Dining Room Beamed Ceilings, Flooring - Hardwood
Kitchen Flooring - Stone/Ceramic Tile, Breakfast Bar / Nook
Interior
Heating Baseboard, Oil
Cooling Window Unit(s)
Flooring Hardwood
Fireplaces Number 2
Fireplaces Type Family Room, Living Room
Appliance Range, Dishwasher, Refrigerator, Water Treatment, Utility Connections for Electric Range
Exterior
Fence Fenced/Enclosed, Fenced
Pool Above Ground
Community Features Public Transportation, Shopping, Park, Golf, Medical Facility
Utilities Available for Electric Range
Roof Type Shingle
Total Parking Spaces 3
Garage No
Private Pool true
Building
Lot Description Corner Lot, Level
Foundation Concrete Perimeter
Sewer Public Sewer
Water Public
Read Less Info
Want to know what your home might be worth? Contact us for a FREE valuation!

Our team is ready to help you sell your home for the highest possible price ASAP
Bought with Lynn Morrissey • Torrey & Associates R. E.
GET MORE INFORMATION

REALTOR®






