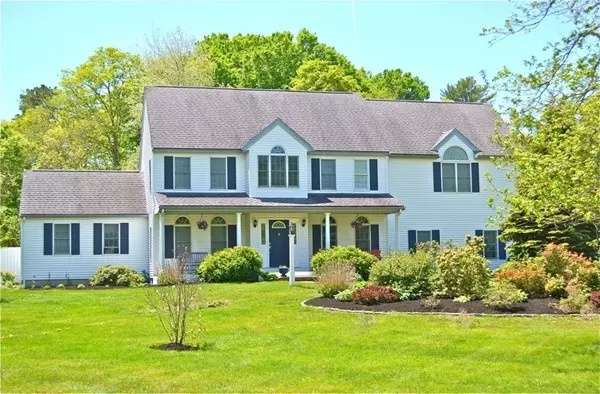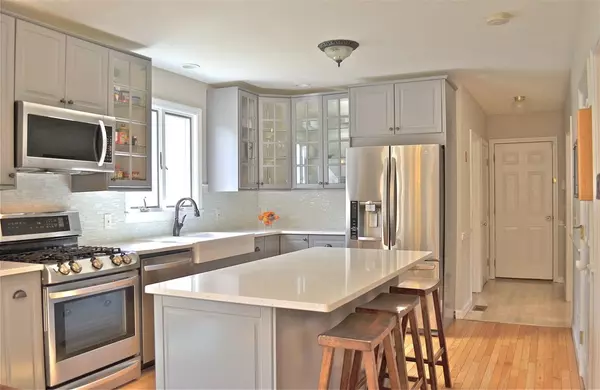$540,000
$565,000
4.4%For more information regarding the value of a property, please contact us for a free consultation.
4 Beds
2.5 Baths
2,740 SqFt
SOLD DATE : 07/09/2018
Key Details
Sold Price $540,000
Property Type Single Family Home
Sub Type Single Family Residence
Listing Status Sold
Purchase Type For Sale
Square Footage 2,740 sqft
Price per Sqft $197
Subdivision Pimlico Pond Estates
MLS Listing ID 72309864
Sold Date 07/09/18
Style Colonial
Bedrooms 4
Full Baths 2
Half Baths 1
HOA Fees $8/ann
HOA Y/N true
Year Built 2001
Annual Tax Amount $6,189
Tax Year 2018
Lot Size 0.920 Acres
Acres 0.92
Property Description
Beautiful and bright 4 BR 2.5 BA colonial with 3400 finished sq ft. Located on an expansive corner lot in prestigious Pimlico Pond Estates. You will fall in love with the updated kitchen with SS appliances,farmhouse sink,and gleaming quartz countertops Adjacent is the renovated bath/laundry room. Cathedral ceiling, skylights, and a stone gas fireplace highlight the family room. Over-sized master bedroom with a walk-in closet and 2 additional closets and a large updated master bath featuring his/her sinks, shower, and jetted bath. A huge walk-up attic provides for lots of storage or expansion possibilities. A large finished rec room provides much additional living space. The private backyard includes a mahogany deck for outdoor entertaining. There is an in-ground irrigation system, a security system, and an invisible pet fence. This home is convenient to beaches, shopping centers, schools, and highways.
Location
State MA
County Barnstable
Area Forestdale
Zoning R-2
Direction Rte 6 to Exit 2. South on Rte 130 to Pimlico Pond Rd. Left and then right on Anchor to Yacht.
Rooms
Family Room Skylight, Cathedral Ceiling(s), Ceiling Fan(s), Flooring - Hardwood
Basement Full, Partially Finished, Interior Entry, Bulkhead, Concrete
Primary Bedroom Level Second
Dining Room Flooring - Hardwood, Chair Rail
Kitchen Flooring - Hardwood, Dining Area, Pantry, Countertops - Upgraded, Kitchen Island, Cabinets - Upgraded, Deck - Exterior, Open Floorplan, Remodeled, Slider, Stainless Steel Appliances
Interior
Interior Features Ceiling - Cathedral, Office, Foyer, Other
Heating Forced Air, Natural Gas
Cooling Central Air
Flooring Wood, Tile, Carpet, Laminate, Flooring - Hardwood, Flooring - Laminate
Fireplaces Number 1
Fireplaces Type Family Room
Appliance Range, Dishwasher, Microwave, Refrigerator, Gas Water Heater, Tank Water Heater, Plumbed For Ice Maker, Utility Connections for Gas Range, Utility Connections for Gas Oven, Utility Connections for Gas Dryer, Utility Connections for Electric Dryer
Laundry Flooring - Laminate, Electric Dryer Hookup, Gas Dryer Hookup, Washer Hookup, First Floor
Exterior
Exterior Feature Rain Gutters, Sprinkler System, Garden
Garage Spaces 2.0
Fence Invisible
Community Features Public Transportation, Shopping, Park, Walk/Jog Trails, Golf, Medical Facility, Bike Path, Conservation Area, Highway Access, House of Worship, Private School, Public School, University, Other
Utilities Available for Gas Range, for Gas Oven, for Gas Dryer, for Electric Dryer, Washer Hookup, Icemaker Connection
Waterfront Description Beach Front, Beach Access, Bay, Lake/Pond, Ocean, 1/2 to 1 Mile To Beach, Beach Ownership(Public)
Roof Type Shingle
Total Parking Spaces 6
Garage Yes
Building
Lot Description Corner Lot, Cleared, Level
Foundation Concrete Perimeter, Irregular
Sewer Inspection Required for Sale, Private Sewer
Water Public
Architectural Style Colonial
Schools
Elementary Schools Sandwich
Middle Schools Sandwich
High Schools Sandwich
Others
Senior Community false
Read Less Info
Want to know what your home might be worth? Contact us for a FREE valuation!

Our team is ready to help you sell your home for the highest possible price ASAP
Bought with Nicole DeBenedictis • Preferred Properties Realty, LLC
GET MORE INFORMATION
REALTOR®






