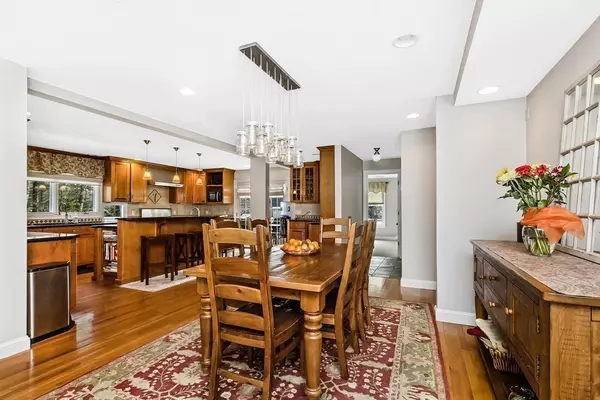$685,000
$675,000
1.5%For more information regarding the value of a property, please contact us for a free consultation.
4 Beds
2.5 Baths
3,304 SqFt
SOLD DATE : 07/02/2018
Key Details
Sold Price $685,000
Property Type Single Family Home
Sub Type Single Family Residence
Listing Status Sold
Purchase Type For Sale
Square Footage 3,304 sqft
Price per Sqft $207
Subdivision Autumn Heights
MLS Listing ID 72308496
Sold Date 07/02/18
Style Colonial
Bedrooms 4
Full Baths 2
Half Baths 1
HOA Y/N false
Year Built 1993
Annual Tax Amount $9,762
Tax Year 2018
Lot Size 0.940 Acres
Acres 0.94
Property Description
Motivated sellers! Bring your best offers! Welcome to this spacious Colonial set on a wooded corner expansive lot in well sought-after Autumn Heights neighborhood! The oversized kitchen is an entertainer's delight - perfect for large gatherings with family and friends. The kitchen and dining area open to a sunken family room with vaulted ceiling and French doors. Gorgeous hardwood floors presented throughout the first floor. The second floor features a master bedroom with a walk-in closet and a full bath, plus five additional rooms to use as bedrooms, a study or guest rooms. Finished lower level features a large mudroom and a plenty of storage space. This home has central A/C, a NEW roof, NEW septic, irrigation system, NEW security system and electrical upgrades. 3300+ sq ft not including basement square footage!
Location
State MA
County Norfolk
Zoning Residentia
Direction North Grove street to Mary Way (near Gary Road)
Rooms
Family Room Cathedral Ceiling(s), Flooring - Wall to Wall Carpet, Window(s) - Bay/Bow/Box
Basement Full, Partially Finished, Interior Entry, Garage Access
Primary Bedroom Level Second
Dining Room Flooring - Hardwood
Kitchen Flooring - Wood, Countertops - Stone/Granite/Solid
Interior
Interior Features Office, Game Room, Den, Mud Room
Heating Baseboard
Cooling Central Air, Whole House Fan
Flooring Wood, Tile, Carpet, Flooring - Wall to Wall Carpet, Flooring - Stone/Ceramic Tile
Fireplaces Number 1
Fireplaces Type Family Room
Appliance Range, Dishwasher, Refrigerator, Gas Water Heater, Tank Water Heater, Plumbed For Ice Maker, Utility Connections for Gas Range, Utility Connections for Gas Oven
Laundry Flooring - Wall to Wall Carpet, In Basement, Washer Hookup
Exterior
Exterior Feature Rain Gutters, Storage, Professional Landscaping, Sprinkler System
Garage Spaces 2.0
Community Features Public Transportation, Shopping, Pool, Tennis Court(s), Golf, Medical Facility, Highway Access, Private School, Public School
Utilities Available for Gas Range, for Gas Oven, Washer Hookup, Icemaker Connection
Roof Type Shingle
Total Parking Spaces 6
Garage Yes
Building
Lot Description Corner Lot
Foundation Concrete Perimeter
Sewer Private Sewer
Water Public
Others
Senior Community false
Read Less Info
Want to know what your home might be worth? Contact us for a FREE valuation!

Our team is ready to help you sell your home for the highest possible price ASAP
Bought with Danielle Rochefort • Berkshire Hathaway HomeServices Page Realty
GET MORE INFORMATION

REALTOR®






