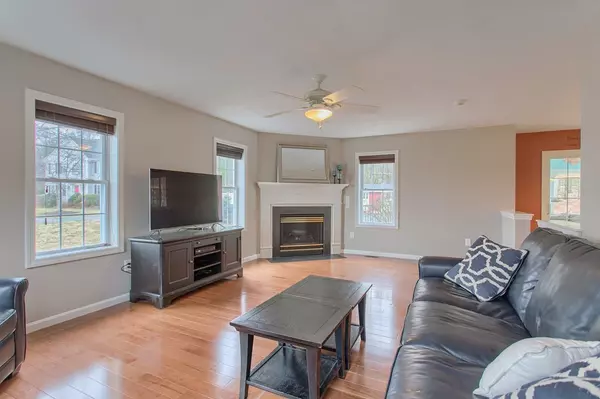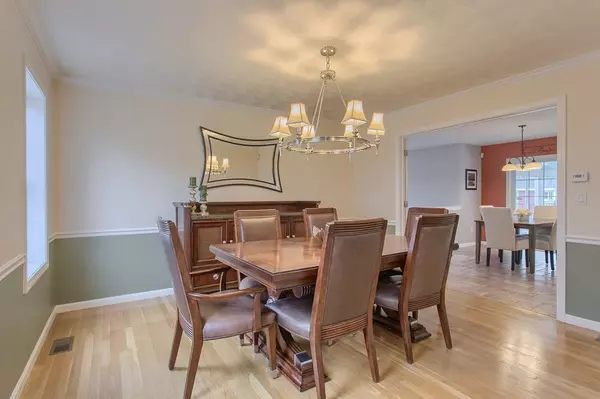$810,000
$799,900
1.3%For more information regarding the value of a property, please contact us for a free consultation.
4 Beds
2.5 Baths
3,160 SqFt
SOLD DATE : 08/14/2018
Key Details
Sold Price $810,000
Property Type Single Family Home
Sub Type Single Family Residence
Listing Status Sold
Purchase Type For Sale
Square Footage 3,160 sqft
Price per Sqft $256
Subdivision Lakeside Meadows
MLS Listing ID 72304952
Sold Date 08/14/18
Style Colonial
Bedrooms 4
Full Baths 2
Half Baths 1
Year Built 1997
Annual Tax Amount $12,124
Tax Year 2018
Lot Size 0.670 Acres
Acres 0.67
Property Description
This quality, Flaherty built contemporary colonial in sought-after Lakeside Meadows is a true beauty -- impeccably maintained and upgraded inside and out. The granite and stainless kitchen flows easily to the formal dining room with French doors and the large family room with hickory floors and corner gas fireplace. All four bedrooms feature gleaming hardwood including the master with 2 closets and spa-like bath. Lower level offers a convenient mudroom from the garage and a spacious bonus room with built-in cabinets and plenty of space for an office & living area. The quality and beauty of this East facing home extends to the outside where you'll find a beautifully landscaped yard with stonewalls, low maintenance vinyl siding. The custom designed 39'x21' heated Gunite pool, composite deck and screened porch create a private backyard oasis perfect for relaxing and enjoying the seasons. All this plus access to the neighborhood's private beach on Nabnasset Lake & miles of walking trails
Location
State MA
County Middlesex
Zoning RA
Direction Depot Road or Groton Road to Lakeside Terrace
Rooms
Family Room Ceiling Fan(s), Flooring - Hardwood, Cable Hookup
Basement Partially Finished, Interior Entry, Garage Access
Primary Bedroom Level Second
Dining Room Flooring - Hardwood, French Doors
Kitchen Flooring - Stone/Ceramic Tile, Dining Area, Pantry, Countertops - Stone/Granite/Solid, Kitchen Island, Slider, Stainless Steel Appliances, Gas Stove
Interior
Interior Features Closet, Cable Hookup, Bonus Room
Heating Forced Air, Natural Gas
Cooling Central Air
Flooring Tile, Carpet, Hardwood, Flooring - Wall to Wall Carpet
Fireplaces Number 1
Fireplaces Type Family Room
Appliance Range, Dishwasher, Microwave, Gas Water Heater, Tank Water Heater, Utility Connections for Gas Range
Laundry Flooring - Stone/Ceramic Tile, Exterior Access, Washer Hookup, First Floor
Exterior
Exterior Feature Rain Gutters, Storage, Professional Landscaping, Sprinkler System, Stone Wall
Garage Spaces 2.0
Pool In Ground
Community Features Walk/Jog Trails, Golf, Conservation Area, Public School
Utilities Available for Gas Range, Washer Hookup
Waterfront Description Beach Front, Lake/Pond, 1/10 to 3/10 To Beach, Beach Ownership(Association)
Roof Type Shingle
Total Parking Spaces 6
Garage Yes
Private Pool true
Building
Foundation Concrete Perimeter
Sewer Private Sewer
Water Public
Schools
Elementary Schools Day/Miller
Middle Schools Stony Brook
High Schools Westfrd Academy
Others
Senior Community false
Read Less Info
Want to know what your home might be worth? Contact us for a FREE valuation!

Our team is ready to help you sell your home for the highest possible price ASAP
Bought with The Thompson Team • Keller Williams Realty-Merrimack
GET MORE INFORMATION

REALTOR®






