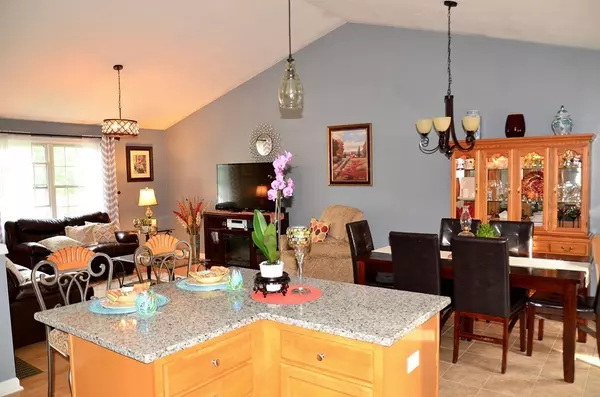$345,000
$349,900
1.4%For more information regarding the value of a property, please contact us for a free consultation.
4 Beds
3 Baths
1,730 SqFt
SOLD DATE : 08/10/2018
Key Details
Sold Price $345,000
Property Type Single Family Home
Sub Type Single Family Residence
Listing Status Sold
Purchase Type For Sale
Square Footage 1,730 sqft
Price per Sqft $199
MLS Listing ID 72304457
Sold Date 08/10/18
Style Raised Ranch
Bedrooms 4
Full Baths 3
HOA Y/N false
Year Built 2008
Annual Tax Amount $5,434
Tax Year 2018
Lot Size 0.520 Acres
Acres 0.52
Property Description
Warm and inviting young raised ranch with two car garage close to center of town. Open concept with cathedral ceilings and ceiling fans. Kitchen boasts stainless steel appliances, glass back splash and granite counter tops and center island. Dining area has sliders to the deck which leads to back yard and gardens. Three generous size bedrooms on first level. Master bedroom has bath and walk in closet. Sunny lower level has additional full bath and 4th bedroom and sitting room. Approx. 400+ Sq ft in finished basement. This area could also be used as office space. Enjoy the back deck and the multiple (9) fruit trees in the back yard this summer. Pears, Apples and peach trees are fruit bearing. Lots of plantings.
Location
State MA
County Worcester
Zoning Res
Direction Main Street to Sunnyside Avenue
Rooms
Basement Finished
Primary Bedroom Level First
Dining Room Cathedral Ceiling(s), Flooring - Stone/Ceramic Tile, Balcony / Deck
Kitchen Cathedral Ceiling(s), Flooring - Stone/Ceramic Tile, Countertops - Stone/Granite/Solid, Kitchen Island, Stainless Steel Appliances
Interior
Heating Baseboard, Oil
Cooling None
Flooring Wood, Tile, Laminate
Appliance Range, Dishwasher, Microwave, Refrigerator, Washer, Dryer, Electric Water Heater, Plumbed For Ice Maker, Utility Connections for Electric Range, Utility Connections for Electric Oven, Utility Connections for Electric Dryer
Laundry In Basement, Washer Hookup
Exterior
Exterior Feature Fruit Trees
Garage Spaces 2.0
Community Features Shopping, Pool, Public School
Utilities Available for Electric Range, for Electric Oven, for Electric Dryer, Washer Hookup, Icemaker Connection
Roof Type Shingle
Total Parking Spaces 2
Garage Yes
Building
Lot Description Gentle Sloping
Foundation Concrete Perimeter
Sewer Public Sewer
Water Public
Architectural Style Raised Ranch
Others
Senior Community false
Read Less Info
Want to know what your home might be worth? Contact us for a FREE valuation!

Our team is ready to help you sell your home for the highest possible price ASAP
Bought with Valerie Pitcavage • Coldwell Banker Residential Brokerage - Northborough Regional Office
GET MORE INFORMATION
REALTOR®






