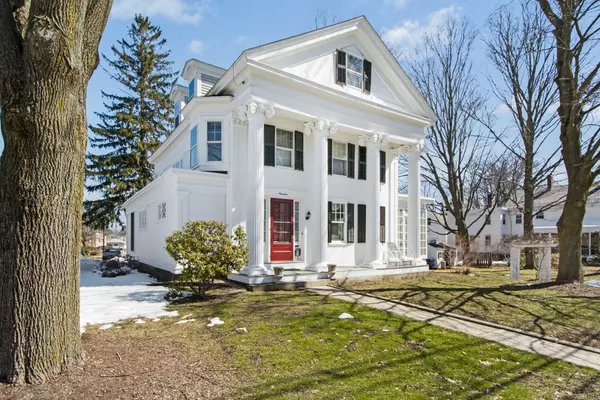$518,000
$539,900
4.1%For more information regarding the value of a property, please contact us for a free consultation.
4 Beds
2.5 Baths
2,524 SqFt
SOLD DATE : 07/02/2018
Key Details
Sold Price $518,000
Property Type Single Family Home
Sub Type Single Family Residence
Listing Status Sold
Purchase Type For Sale
Square Footage 2,524 sqft
Price per Sqft $205
Subdivision Downtown
MLS Listing ID 72303797
Sold Date 07/02/18
Style Greek Revival
Bedrooms 4
Full Baths 2
Half Baths 1
HOA Y/N false
Year Built 1840
Annual Tax Amount $8,652
Tax Year 2018
Lot Size 9,583 Sqft
Acres 0.22
Property Description
Exquisite, stylish and classic Greek Revival home located in the heart of Westboro embodies both the charm of yesteryear and the conveniences of modern living. This stunning historic home is one of the finest examples of this type of architecture in town. The interior boasts 3 levels of wonderful living space. The main floor consists of a large kitchen, very bright living room adjoining family room and dining. Enjoy the three season porch overlooking the private yard with lovely gardens. The home boasts high ceilings with many of them being coffered. Second level has 3 spacious bedrooms, sunlit office, full bath and separate laundry room. The 3rd level has a renovated master bedroom suite complete with sitting area, large walk in closet and bath. Enjoy quick walks to town, farmer's market and town's highly rated schools. This is a special property on a highly desirable street within steps to all that Westborough has to offer!
Location
State MA
County Worcester
Zoning Res
Direction From W. Main St or Milk St, turn onto Church St. On the corner of Church and Grove St.
Rooms
Family Room Coffered Ceiling(s), Flooring - Hardwood, Window(s) - Bay/Bow/Box, French Doors, Cable Hookup, Exterior Access
Basement Full, Walk-Out Access, Interior Entry, Concrete, Unfinished
Primary Bedroom Level Third
Dining Room Closet/Cabinets - Custom Built, Flooring - Hardwood
Kitchen Ceiling Fan(s), Flooring - Laminate, Window(s) - Bay/Bow/Box, Dining Area, Exterior Access, Recessed Lighting
Interior
Interior Features Cable Hookup, Closet - Walk-in, Closet/Cabinets - Custom Built, Sitting Room, Office, Foyer
Heating Electric Baseboard, Steam, Natural Gas, Electric
Cooling Central Air
Flooring Wood, Tile, Vinyl, Carpet, Laminate, Hardwood, Flooring - Wood, Flooring - Hardwood
Fireplaces Number 1
Fireplaces Type Family Room
Appliance Range, Dishwasher, Refrigerator, Range Hood, Gas Water Heater, Tank Water Heater, Utility Connections for Electric Range, Utility Connections for Electric Oven, Utility Connections for Electric Dryer
Laundry Flooring - Hardwood, Second Floor, Washer Hookup
Exterior
Exterior Feature Storage, Garden
Fence Fenced/Enclosed
Community Features Shopping, Tennis Court(s), Park, Stable(s), Golf, Medical Facility, Laundromat, Highway Access, House of Worship, Public School, T-Station, Sidewalks
Utilities Available for Electric Range, for Electric Oven, for Electric Dryer, Washer Hookup
Roof Type Shingle
Total Parking Spaces 3
Garage No
Building
Lot Description Corner Lot
Foundation Stone, Brick/Mortar, Granite, Irregular
Sewer Public Sewer
Water Public
Schools
Elementary Schools Armstrong
Middle Schools Mp/Gibbons
High Schools Westborough Hs
Others
Senior Community false
Acceptable Financing Contract
Listing Terms Contract
Read Less Info
Want to know what your home might be worth? Contact us for a FREE valuation!

Our team is ready to help you sell your home for the highest possible price ASAP
Bought with Liz & Ellie Local • Compass
GET MORE INFORMATION
REALTOR®






