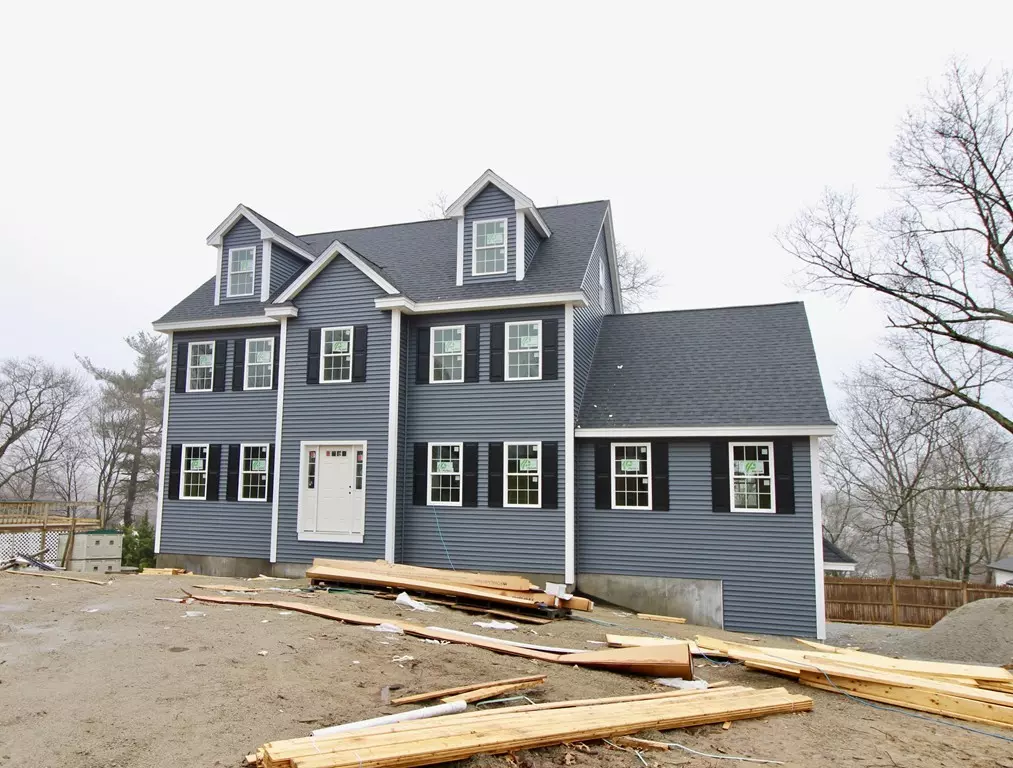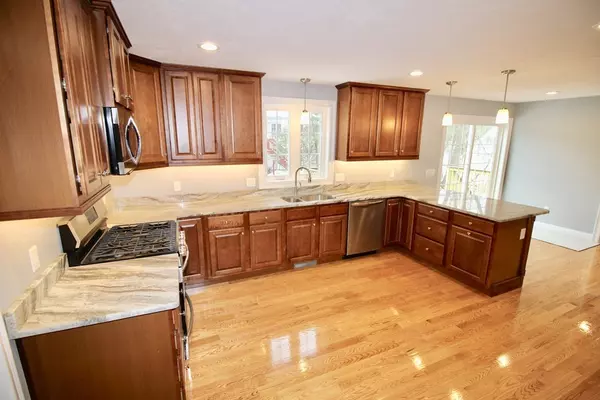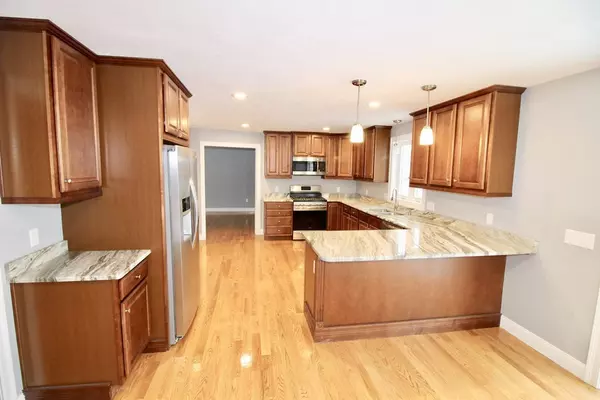$729,900
$729,900
For more information regarding the value of a property, please contact us for a free consultation.
4 Beds
3.5 Baths
3,312 SqFt
SOLD DATE : 07/18/2018
Key Details
Sold Price $729,900
Property Type Single Family Home
Sub Type Single Family Residence
Listing Status Sold
Purchase Type For Sale
Square Footage 3,312 sqft
Price per Sqft $220
Subdivision Nuttings Lake Park
MLS Listing ID 72303576
Sold Date 07/18/18
Style Colonial
Bedrooms 4
Full Baths 3
Half Baths 1
Year Built 2018
Annual Tax Amount $3,211
Tax Year 2018
Lot Size 0.290 Acres
Acres 0.29
Property Description
3,312 Sq Ft New Construction Home featuring 4 Bedrooms, 3.5 Bathrooms, and Two Car Garage. Home features include an eat-in kitchen with granite counter tops, under cabinet lighting, stainless steel appliances, recessed lighting, hardwood floors, central air-conditioning, large family room with a vaulted ceiling and wine cabinet, master bedroom with master bath, Junior suite with bath, finished basement including a bedroom with a bathroom, tile flooring in all baths, LED lighting throughout, car charging plug in the garage, and a walk up attic. Just minutes from Burlington town line and all major commuter highways. Still time to choose your own finishes and make potential changes. Interior photos are samples.
Location
State MA
County Middlesex
Zoning 1
Direction Middlesex Turnpike to Friendship Street to Peace Street
Rooms
Family Room Flooring - Hardwood, Open Floorplan, Recessed Lighting
Basement Full, Finished, Walk-Out Access, Garage Access
Primary Bedroom Level Second
Dining Room Flooring - Hardwood, Wainscoting
Kitchen Flooring - Hardwood, Countertops - Stone/Granite/Solid, Recessed Lighting, Slider, Stainless Steel Appliances
Interior
Interior Features Bathroom - Full, Countertops - Stone/Granite/Solid, Recessed Lighting, Bathroom, Game Room
Heating Forced Air, Natural Gas
Cooling Central Air
Flooring Wood, Tile, Carpet, Flooring - Stone/Ceramic Tile, Flooring - Wall to Wall Carpet
Fireplaces Number 1
Appliance Range, Dishwasher, Microwave, Gas Water Heater, Plumbed For Ice Maker, Utility Connections for Gas Range, Utility Connections for Electric Range, Utility Connections for Gas Oven, Utility Connections for Electric Oven, Utility Connections for Gas Dryer, Utility Connections for Electric Dryer
Laundry Dryer Hookup - Dual, Washer Hookup, Second Floor
Exterior
Exterior Feature Professional Landscaping
Garage Spaces 2.0
Community Features Public Transportation, Shopping, Tennis Court(s), Park, Walk/Jog Trails, Golf, Medical Facility, Laundromat, Conservation Area, Highway Access, House of Worship, Public School, T-Station
Utilities Available for Gas Range, for Electric Range, for Gas Oven, for Electric Oven, for Gas Dryer, for Electric Dryer, Washer Hookup, Icemaker Connection
Roof Type Shingle
Total Parking Spaces 6
Garage Yes
Building
Lot Description Corner Lot, Cleared, Gentle Sloping, Level
Foundation Concrete Perimeter
Sewer Public Sewer
Water Public
Schools
Elementary Schools Vining
Middle Schools Marshall Middle
High Schools Bmhs/Shawtech
Read Less Info
Want to know what your home might be worth? Contact us for a FREE valuation!

Our team is ready to help you sell your home for the highest possible price ASAP
Bought with Team Blue • ERA Key Realty Services
GET MORE INFORMATION

REALTOR®






