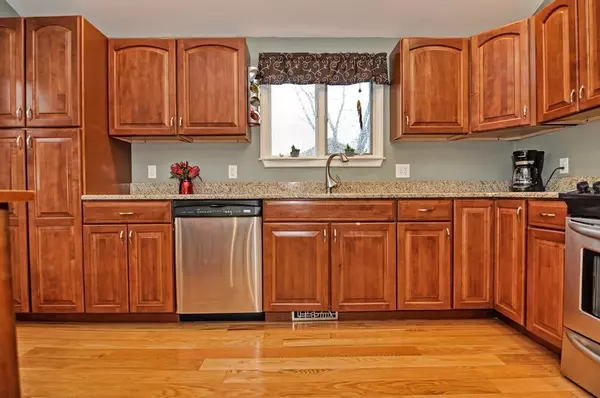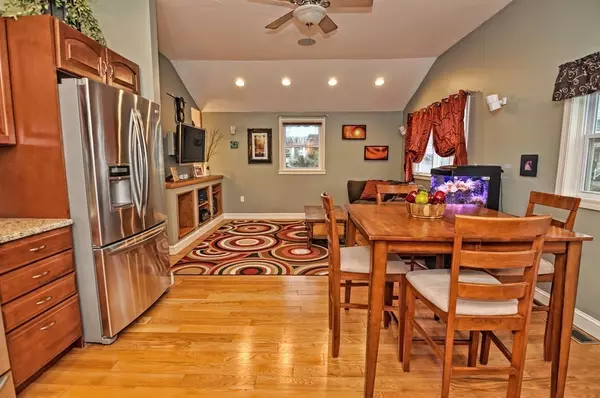$320,000
$314,900
1.6%For more information regarding the value of a property, please contact us for a free consultation.
3 Beds
1 Bath
1,370 SqFt
SOLD DATE : 06/29/2018
Key Details
Sold Price $320,000
Property Type Single Family Home
Sub Type Single Family Residence
Listing Status Sold
Purchase Type For Sale
Square Footage 1,370 sqft
Price per Sqft $233
MLS Listing ID 72303013
Sold Date 06/29/18
Bedrooms 3
Full Baths 1
HOA Y/N false
Year Built 1983
Annual Tax Amount $3,072
Tax Year 2017
Lot Size 4,356 Sqft
Acres 0.1
Property Description
I dare you to find another home at this price point with similar upgrades and features. Will it have a remodeled kitchen, granite countertops, stainless appliances, updated flooring, cathedral ceilings, recessed lighting, gas - heating, tankless water heater, surround - sound, AND be convenient to area shopping, dining, and commuter routes? Well, this one has it all - and then some! There are tons of outdoor entertainment options with not one but TWO paver patios, in addition to the elevated deck with direct access to the kitchen. Your lifestyle will flow easily beyond your property lines by enjoying the area amenities including the Methuen Rail Trail, Methuen Memorial Music Hall, The Loop Shopping Mall, nearby Canobie Lake Park, and much more! There are too many upgrades and features to list so you'll have to check it out for yourself but be sure to bring your realtor with you because this home will not last!
Location
State MA
County Essex
Zoning Res
Direction 495 => Exit #46 (110 E / Merrimack St) => Baltic Street
Rooms
Primary Bedroom Level First
Kitchen Cathedral Ceiling(s), Flooring - Hardwood, Dining Area, Countertops - Stone/Granite/Solid, Deck - Exterior, Recessed Lighting, Remodeled, Stainless Steel Appliances
Interior
Interior Features Closet - Cedar, Wired for Sound
Heating Central, Electric, Propane
Cooling Central Air
Flooring Wood, Tile, Flooring - Vinyl
Appliance Range, Dishwasher, Microwave, Refrigerator, Washer, Dryer, Water Treatment, Water Softener, Propane Water Heater, Tank Water Heaterless, Utility Connections for Gas Range, Utility Connections for Electric Dryer
Laundry Flooring - Stone/Ceramic Tile, Dryer Hookup - Dual, Washer Hookup, In Basement
Exterior
Exterior Feature Rain Gutters, Storage
Community Features Public Transportation, Shopping, Park, Walk/Jog Trails, Medical Facility, Laundromat, Bike Path, Conservation Area, Highway Access, Public School, T-Station
Utilities Available for Gas Range, for Electric Dryer
Roof Type Shingle
Total Parking Spaces 5
Garage No
Building
Foundation Concrete Perimeter
Sewer Public Sewer
Water Private
Schools
Elementary Schools Mcgs - Lower
Middle Schools Mcgs - Upper
High Schools Methuen High
Others
Senior Community false
Acceptable Financing Contract
Listing Terms Contract
Read Less Info
Want to know what your home might be worth? Contact us for a FREE valuation!

Our team is ready to help you sell your home for the highest possible price ASAP
Bought with Catherine Barrett • Fitzgerald & Associates
GET MORE INFORMATION
REALTOR®






