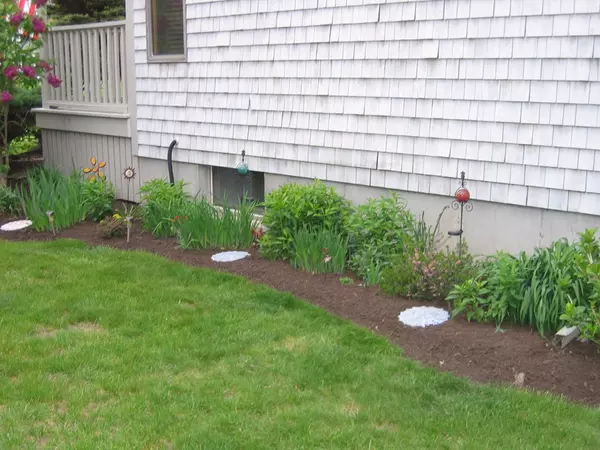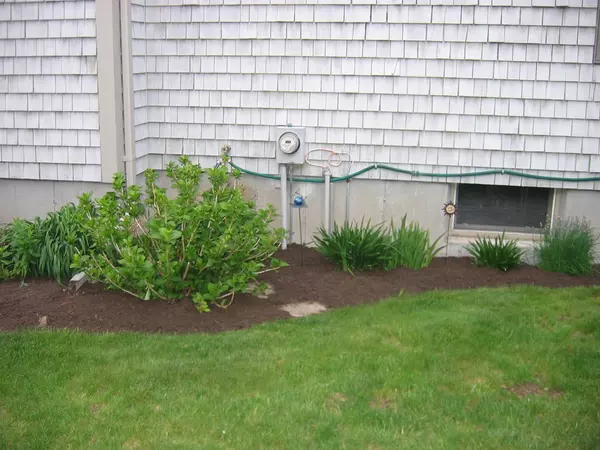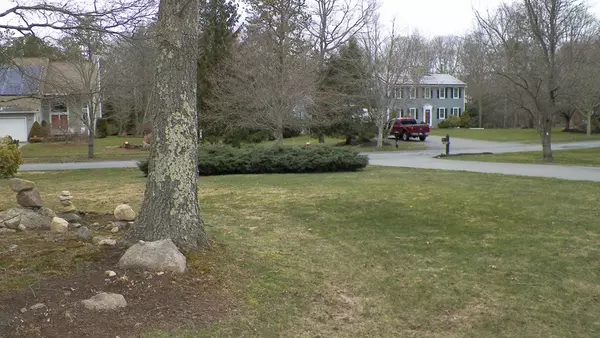$410,000
$429,900
4.6%For more information regarding the value of a property, please contact us for a free consultation.
3 Beds
2 Baths
2,536 SqFt
SOLD DATE : 07/30/2018
Key Details
Sold Price $410,000
Property Type Single Family Home
Sub Type Single Family Residence
Listing Status Sold
Purchase Type For Sale
Square Footage 2,536 sqft
Price per Sqft $161
MLS Listing ID 72302136
Sold Date 07/30/18
Style Contemporary
Bedrooms 3
Full Baths 2
HOA Y/N false
Year Built 1990
Annual Tax Amount $3,614
Tax Year 2018
Lot Size 0.920 Acres
Acres 0.92
Property Description
Contemporary home with an attached 2 car garage, parking for 8 vehicles in the driveway and plenty of space for entertaining in the backyard for summer cookouts or parties. This home offers 3 bedrooms, the Master suite on first floor, 2 full baths, upgraded kitchen cabinets and countertop, dining area, wood fireplace in the living room with cathedral ceiling, with an open floor plan. The basement has knotty pine through the entire basement and hallway going down to the basement, completely finished for extra living space with a cedar closet, washer and dryer hookup, family room, sitting room, great room or play room for the kids. The exterior is professionally landscaped with a double deck off of the back of the dining room and kitchen area. The home has 200 amp service, New Crown Boiler put in 2018, 2 storage sheds, and invisible fencing for your extended family members so they don't run out of the area.
Location
State MA
County Bristol
Zoning SRB
Direction Reed Road to Hanover Court
Rooms
Basement Full, Finished, Interior Entry, Bulkhead, Sump Pump, Concrete
Primary Bedroom Level Main
Dining Room Skylight, Flooring - Hardwood, French Doors, Cable Hookup, Deck - Exterior, Exterior Access, High Speed Internet Hookup, Open Floorplan
Kitchen Skylight, Flooring - Hardwood, Window(s) - Bay/Bow/Box, Dining Area, Countertops - Stone/Granite/Solid, Cabinets - Upgraded, Cable Hookup, Chair Rail, High Speed Internet Hookup, Stainless Steel Appliances
Interior
Interior Features Cedar Closet(s), Cable Hookup, High Speed Internet Hookup, Open Floorplan, Closet - Cedar, Open Floor Plan, Great Room, Sitting Room
Heating Baseboard, Oil
Cooling Wall Unit(s)
Flooring Vinyl, Carpet, Hardwood, Flooring - Wall to Wall Carpet
Fireplaces Number 1
Fireplaces Type Living Room
Appliance Range, Dishwasher, Microwave, Refrigerator, Range Hood, Water Softener, Oil Water Heater, Tank Water Heaterless, Plumbed For Ice Maker, Utility Connections for Electric Range, Utility Connections for Electric Dryer
Laundry Dryer Hookup - Electric, Washer Hookup, In Basement
Exterior
Exterior Feature Rain Gutters, Storage
Garage Spaces 2.0
Community Features Shopping, Laundromat, Highway Access, House of Worship, Private School, Public School, University
Utilities Available for Electric Range, for Electric Dryer, Washer Hookup, Icemaker Connection
Roof Type Shingle
Total Parking Spaces 8
Garage Yes
Building
Lot Description Cul-De-Sac, Cleared, Level
Foundation Concrete Perimeter
Sewer Private Sewer
Water Private
Architectural Style Contemporary
Read Less Info
Want to know what your home might be worth? Contact us for a FREE valuation!

Our team is ready to help you sell your home for the highest possible price ASAP
Bought with Victor Morency • William Raveis
GET MORE INFORMATION
REALTOR®






