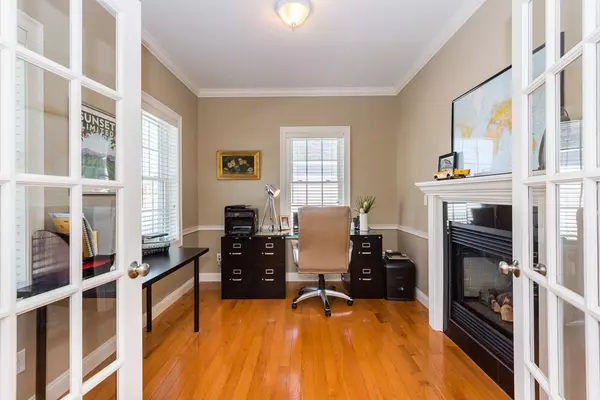$555,000
$565,000
1.8%For more information regarding the value of a property, please contact us for a free consultation.
3 Beds
2.5 Baths
2,056 SqFt
SOLD DATE : 06/28/2018
Key Details
Sold Price $555,000
Property Type Single Family Home
Sub Type Single Family Residence
Listing Status Sold
Purchase Type For Sale
Square Footage 2,056 sqft
Price per Sqft $269
MLS Listing ID 72301759
Sold Date 06/28/18
Style Colonial
Bedrooms 3
Full Baths 2
Half Baths 1
Year Built 2012
Annual Tax Amount $9,375
Tax Year 2018
Lot Size 10,018 Sqft
Acres 0.23
Property Description
OPEN SUN 1-2:30 Unbeatable location and extraordinary design on one of Amesbury's most charming street's. Open concept first floor plan with 9’ CEILINGS,crown molding and gleaming HARDWOOD throughout. The kitchen is a dream to cook in with a thoughtful, roomy floor plan,GORGEOUS CUSTOM CABINETRY and GRANITE. A private office/music room with french doors shares a pass thru fireplace with the great room. On the second level a BEAUTIFUL MASTER BEDROOM w/ double vanities w/ TILE/GRANITE and gorgeous glass shower. CENTRAL AIR-ON DEMAND HOT WATER-ENERGY STAR** HERS RATED -LOW MAINTENANCE HARDEE PLANK~.Imagine the possibilities with future room to grow. The MASSIVE walk up third level with high ceilings can be easily converted to an additional master suite, workout room or home theatre then add an unfinished lower level w/ high ceilings. Quimby Lane abuts 370 acres of protected OPEN SPACE at Woodsom Farms offering trails, hiking and passive recreation.
Location
State MA
County Essex
Zoning R 20
Direction Exit 58 off I-95 or Exit 54 off I-495
Rooms
Family Room Flooring - Hardwood
Basement Full, Garage Access, Concrete
Primary Bedroom Level Second
Dining Room Flooring - Hardwood
Kitchen Flooring - Hardwood, Pantry, Open Floorplan
Interior
Interior Features Closet, Home Office, Mud Room, Finish - Sheetrock
Heating Central, Forced Air, Natural Gas, Active Solar, Fireplace(s)
Cooling Central Air
Flooring Tile, Hardwood, Flooring - Hardwood
Fireplaces Number 1
Fireplaces Type Living Room
Appliance Range, Dishwasher, Disposal, Microwave, Refrigerator, ENERGY STAR Qualified Refrigerator, ENERGY STAR Qualified Dryer, ENERGY STAR Qualified Dishwasher, ENERGY STAR Qualified Washer, Range - ENERGY STAR, Gas Water Heater, Tank Water Heaterless, Utility Connections for Gas Range, Utility Connections for Electric Dryer
Laundry Dryer Hookup - Electric, Washer Hookup
Exterior
Garage Spaces 2.0
Community Features Public Transportation, Shopping, Park, Walk/Jog Trails, Medical Facility, Highway Access
Utilities Available for Gas Range, for Electric Dryer, Washer Hookup
Roof Type Shingle
Total Parking Spaces 4
Garage Yes
Building
Lot Description Level
Foundation Concrete Perimeter
Sewer Public Sewer
Water Public
Schools
Elementary Schools Cashman
Middle Schools Ams
High Schools Ahs
Read Less Info
Want to know what your home might be worth? Contact us for a FREE valuation!

Our team is ready to help you sell your home for the highest possible price ASAP
Bought with Bentley's • Bentley's
GET MORE INFORMATION

REALTOR®






