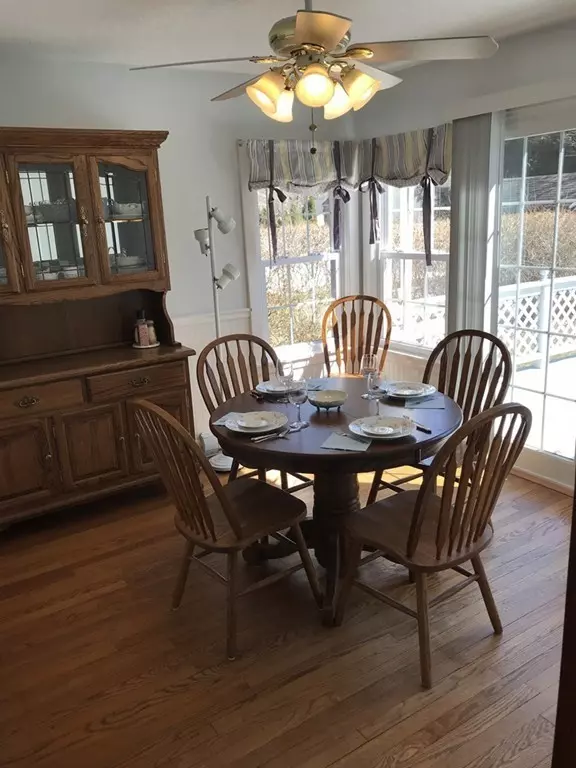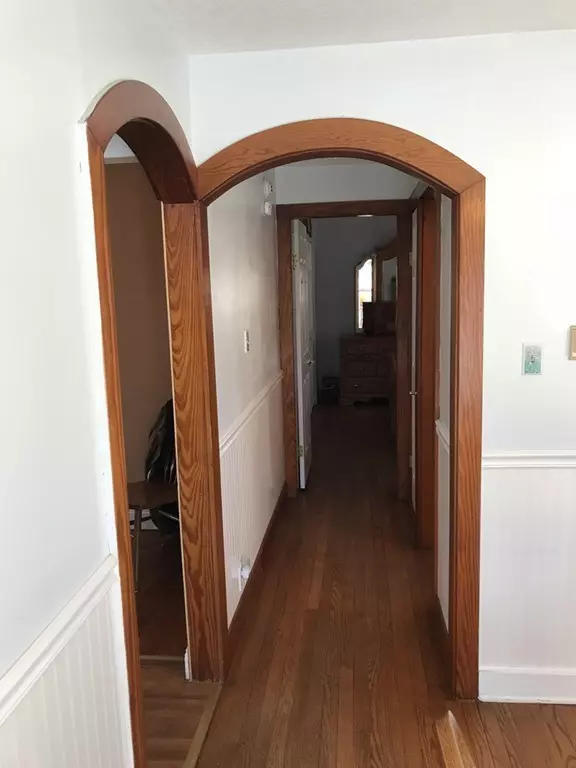$209,500
$209,900
0.2%For more information regarding the value of a property, please contact us for a free consultation.
3 Beds
1 Bath
1,173 SqFt
SOLD DATE : 09/26/2018
Key Details
Sold Price $209,500
Property Type Single Family Home
Sub Type Single Family Residence
Listing Status Sold
Purchase Type For Sale
Square Footage 1,173 sqft
Price per Sqft $178
MLS Listing ID 72292897
Sold Date 09/26/18
Style Cape
Bedrooms 3
Full Baths 1
HOA Y/N false
Year Built 1946
Annual Tax Amount $3,054
Tax Year 2018
Lot Size 7,405 Sqft
Acres 0.17
Property Description
A Must See!! 6rm 3br vinyl sided cape nestled in a quiet family neighborhood. Updated first floor ceilings, kitchen floor, bathroom floor,vanity & tub wall. In the living room you will enjoy the cozy warmth of the fireplace that reflects off the gleaming hardwood floors which carry through to the dining area and first floor bedroom. Newer windows allow plenty of light into every room. The dining area opens out to a large deck that is perfect for outdoor entertaining with friends and family. The finished basement adds to your living space and has a ceramic tile floor along with a pellet stove to provide economical heating for those cold winter nights. Also located in the basement is a large workshop area, wash room, set tub, high efficiency hot water heater, and well pump that feeds the in ground sprinklers. The ample 2-car garage with attached shed allows plenty of storage for tools and "Toys". Flowering trees, shrubs, and perennials make this home a cozy retreat. Call today.
Location
State MA
County Hampden
Zoning RA2
Direction Main Street to Lealand Ave. Right on Carr Ave.
Rooms
Basement Full
Primary Bedroom Level First
Interior
Heating Electric Baseboard
Cooling None
Flooring Vinyl, Carpet, Hardwood
Fireplaces Number 1
Appliance Range, Dishwasher, Refrigerator, Washer, Dryer, Electric Water Heater, Utility Connections for Electric Range, Utility Connections for Electric Dryer
Laundry Washer Hookup
Exterior
Garage Spaces 2.0
Fence Fenced/Enclosed
Community Features Public Transportation, Shopping, Medical Facility, Highway Access, House of Worship, Public School
Utilities Available for Electric Range, for Electric Dryer, Washer Hookup
Roof Type Shingle
Total Parking Spaces 4
Garage Yes
Building
Foundation Block
Sewer Public Sewer
Water Public
Architectural Style Cape
Schools
Elementary Schools Phelps
Middle Schools Roberta Doering
High Schools Agawam
Others
Senior Community false
Read Less Info
Want to know what your home might be worth? Contact us for a FREE valuation!

Our team is ready to help you sell your home for the highest possible price ASAP
Bought with Kathleen Witalisz • Witalisz & Associates, Inc.
GET MORE INFORMATION
REALTOR®






