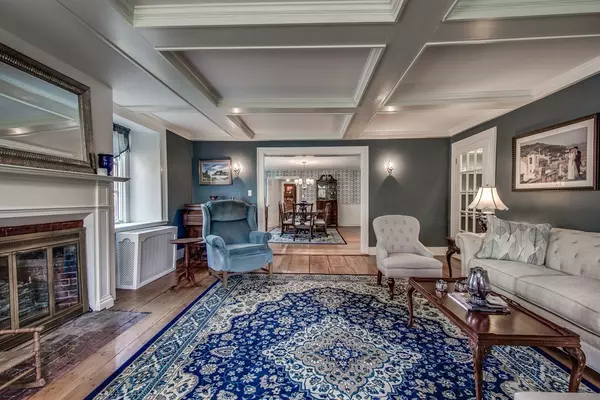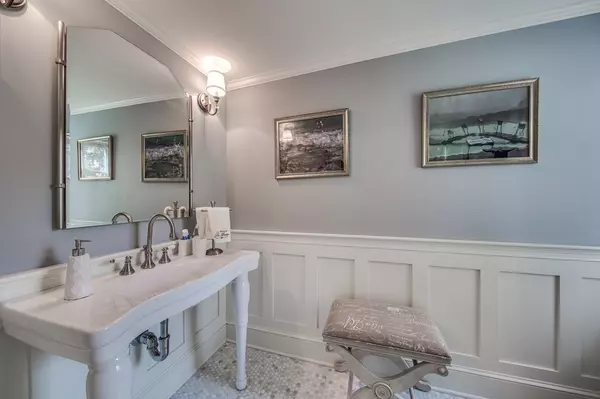$887,500
$950,000
6.6%For more information regarding the value of a property, please contact us for a free consultation.
5 Beds
3.5 Baths
5,996 SqFt
SOLD DATE : 10/30/2018
Key Details
Sold Price $887,500
Property Type Single Family Home
Sub Type Single Family Residence
Listing Status Sold
Purchase Type For Sale
Square Footage 5,996 sqft
Price per Sqft $148
MLS Listing ID 72288015
Sold Date 10/30/18
Style Colonial, Antique
Bedrooms 5
Full Baths 3
Half Baths 1
HOA Y/N false
Year Built 1745
Annual Tax Amount $13,149
Tax Year 2017
Lot Size 2.070 Acres
Acres 2.07
Property Description
Once in a lifetime opportunity to own a rare, historic mansion on 2 acres in downtown Hopkinton with a front row seat to the start of Boston Marathon! Rich in history, the residence was an Inn, tavern & ballroom that hosted our 1st president, George Washington & many socialites who came to retreat from Boston. This 6000 sq ft stone home features the perfect blend of old world charm w new world amenities! Five bedrooms, walkin closets, & 3.5 newly renovated baths. Custom built chef's kitchen w prof. 8 burner cooktop & dual ovens, cork floors, beamed ceiling & wood burning fireplace (1 of 8). Entertain and host holiday parties in the original Stone Tavern; the perfect family room w a roaring fireplace. Newer 50 yr roof/boiler/elec/plumb/windows/ 4-5 car garage/tennis court. Town water & sewer & natural gas heating and cooking. Enjoy Town's Common with farmer's market/concerts/restaurants & shops 1 block away! Easy Commute. Potential for B&B.
Location
State MA
County Middlesex
Zoning HD
Direction GPS, across from the Boston marathon starting line and The Hopkinton Common
Rooms
Family Room Beamed Ceilings, Closet/Cabinets - Custom Built, Flooring - Hardwood, Exterior Access
Basement Full
Primary Bedroom Level Second
Dining Room Flooring - Hardwood
Kitchen Flooring - Hardwood, Dining Area, Pantry, Countertops - Stone/Granite/Solid, Cabinets - Upgraded, Stainless Steel Appliances, Storage, Gas Stove, Peninsula
Interior
Interior Features Bathroom - Half, Closet, Cable Hookup, Ceiling - Cathedral, Closet/Cabinets - Custom Built, Pantry, Walk-in Storage, Bathroom, Office, Great Room, Entry Hall, Bonus Room
Heating Forced Air, Steam, Natural Gas, Electric, Fireplace
Cooling Window Unit(s)
Flooring Carpet, Hardwood, Flooring - Marble, Flooring - Hardwood, Flooring - Wall to Wall Carpet
Fireplaces Number 8
Fireplaces Type Family Room, Kitchen, Living Room, Master Bedroom, Bedroom
Appliance Range, Oven, Dishwasher, Microwave, Indoor Grill, Refrigerator, Washer, Dryer, Range Hood, Utility Connections for Gas Range
Laundry Dryer Hookup - Gas, Washer Hookup, Second Floor
Exterior
Exterior Feature Tennis Court(s), Rain Gutters, Professional Landscaping, Garden, Stone Wall
Garage Spaces 5.0
Fence Fenced
Community Features Public Transportation, Shopping, Walk/Jog Trails, Stable(s), Golf, Medical Facility, Bike Path, Conservation Area, Highway Access, House of Worship, Private School, Public School, T-Station, University
Utilities Available for Gas Range
Waterfront Description Beach Front, Lake/Pond, 1 to 2 Mile To Beach, Beach Ownership(Public)
View Y/N Yes
View Scenic View(s)
Roof Type Shingle
Total Parking Spaces 10
Garage Yes
Building
Lot Description Level
Foundation Stone
Sewer Public Sewer
Water Public
Read Less Info
Want to know what your home might be worth? Contact us for a FREE valuation!

Our team is ready to help you sell your home for the highest possible price ASAP
Bought with Steven Lindquist • RE/MAX Executive Realty
GET MORE INFORMATION

REALTOR®






