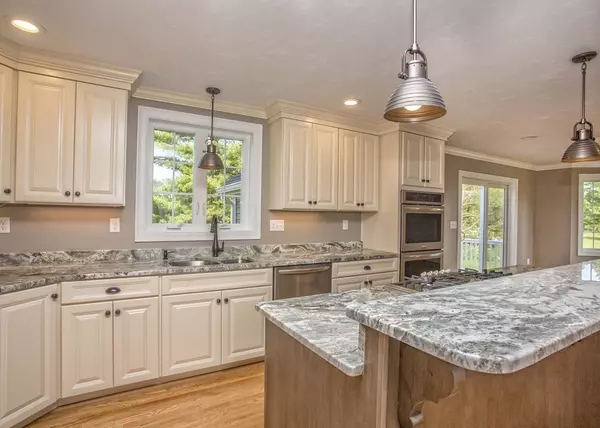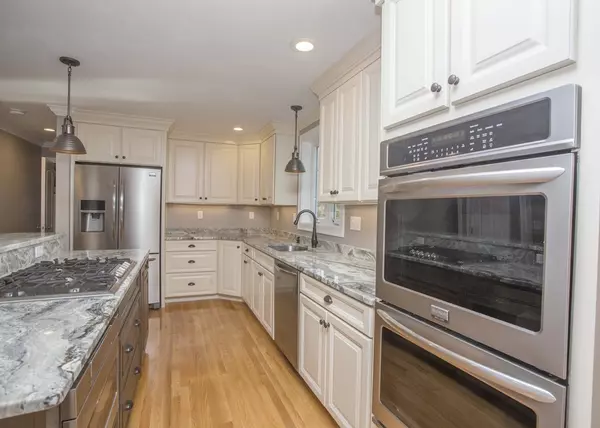$470,425
$449,900
4.6%For more information regarding the value of a property, please contact us for a free consultation.
3 Beds
2.5 Baths
2,094 SqFt
SOLD DATE : 08/06/2018
Key Details
Sold Price $470,425
Property Type Single Family Home
Sub Type Single Family Residence
Listing Status Sold
Purchase Type For Sale
Square Footage 2,094 sqft
Price per Sqft $224
Subdivision Wellington Estates
MLS Listing ID 72280107
Sold Date 08/06/18
Style Colonial
Bedrooms 3
Full Baths 2
Half Baths 1
HOA Fees $41/ann
HOA Y/N true
Year Built 2018
Lot Size 0.460 Acres
Acres 0.46
Property Description
I am a Duke Colonial style home located on the LAST outside lot in Wellington Estates, Sonny's Way, Dighton MA - Construction on this home has begun already, bringing the estimated completion date around May/June You will enjoy this private little community with no cut through traffic and to be a Dighton resident is an added bonus. With its schools, town offices and elected officials, fire & police departments and THE one traffic light, who wouldn't like to be part of this town. I am proud to represent the developer simply because of the quality of products placed in each home Please take a ride through, you will not be disappointed.
Location
State MA
County Bristol
Area West Dighton
Zoning Res A
Direction Cedar Street to Tommy's straight to Sonny's Way
Rooms
Family Room Flooring - Hardwood
Basement Full, Interior Entry, Bulkhead, Concrete
Primary Bedroom Level Second
Dining Room Flooring - Hardwood
Kitchen Flooring - Hardwood, Flooring - Stone/Ceramic Tile, Countertops - Stone/Granite/Solid, Kitchen Island, Breakfast Bar / Nook, Cable Hookup, Deck - Exterior, Open Floorplan, Recessed Lighting
Interior
Interior Features Closet, Open Floor Plan, Entrance Foyer, Office
Heating Forced Air, Propane
Cooling Central Air, Whole House Fan
Flooring Tile, Carpet, Hardwood
Appliance Microwave, ENERGY STAR Qualified Refrigerator, ENERGY STAR Qualified Dishwasher, Range - ENERGY STAR, Propane Water Heater, Plumbed For Ice Maker, Utility Connections for Electric Range, Utility Connections for Electric Oven, Utility Connections for Electric Dryer
Laundry Bathroom - Half, First Floor, Washer Hookup
Exterior
Exterior Feature Rain Gutters, Professional Landscaping, Sprinkler System
Garage Spaces 2.0
Community Features Shopping, Walk/Jog Trails, Golf, Bike Path, Highway Access, House of Worship, Public School, Sidewalks
Utilities Available for Electric Range, for Electric Oven, for Electric Dryer, Washer Hookup, Icemaker Connection
Waterfront Description Beach Front, River
Roof Type Shingle
Total Parking Spaces 4
Garage Yes
Building
Lot Description Cleared
Foundation Concrete Perimeter
Sewer Private Sewer, Other
Water Public
Schools
Elementary Schools Dighton
Middle Schools Dighton
High Schools D-R High School
Others
Senior Community false
Read Less Info
Want to know what your home might be worth? Contact us for a FREE valuation!

Our team is ready to help you sell your home for the highest possible price ASAP
Bought with Tina Kenyon • Keller Williams Realty
GET MORE INFORMATION

REALTOR®






