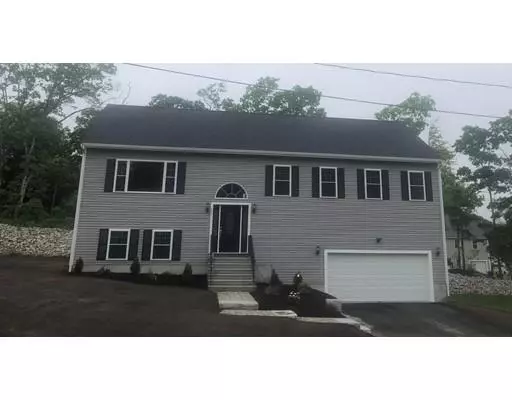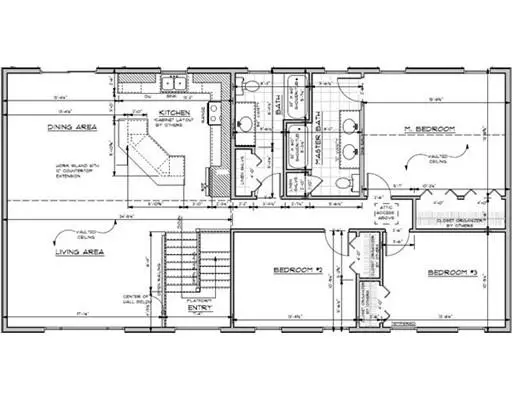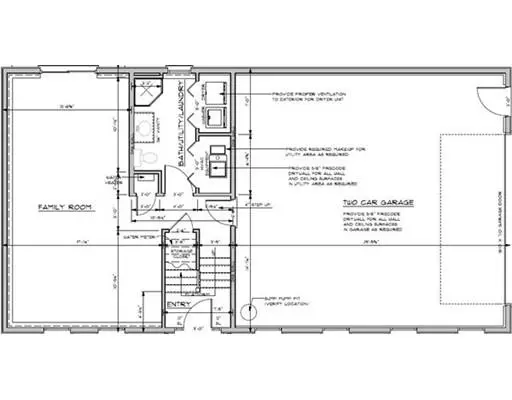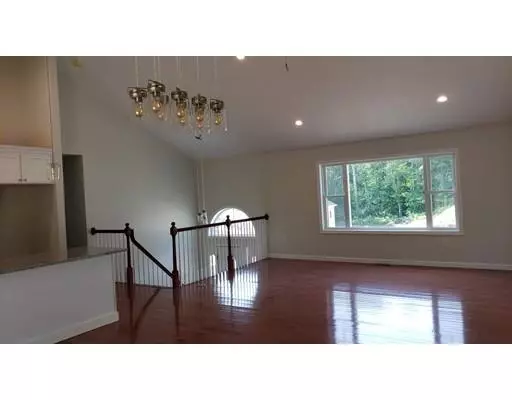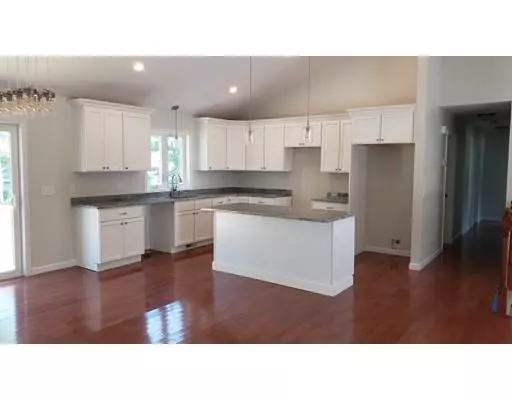$389,900
$389,900
For more information regarding the value of a property, please contact us for a free consultation.
3 Beds
3 Baths
2,300 SqFt
SOLD DATE : 08/29/2019
Key Details
Sold Price $389,900
Property Type Single Family Home
Sub Type Single Family Residence
Listing Status Sold
Purchase Type For Sale
Square Footage 2,300 sqft
Price per Sqft $169
Subdivision Highland Woods
MLS Listing ID 72255341
Sold Date 08/29/19
Style Raised Ranch
Bedrooms 3
Full Baths 3
HOA Y/N false
Year Built 2018
Annual Tax Amount $600
Tax Year 2017
Lot Size 0.280 Acres
Acres 0.28
Property Description
NEW CONSTRUCTION in the Highlands, The Somerset! Over sized Raised ranch house in Fall River's most prestigious subdivision, Highland Woods. Located on lot R4/288 Highcrest Road in phase 1 of the subdivision. (See Subdivision Map). This 2,350 SF raised ranch home has 1,515 SF on the main living level as well as 3 bedroom 3 baths. Hardwood flooring or tile flooring in all main living areas and baths, carpet in bedrooms. The lower level of this home is 840 SF, it has a large living room area with carpeted floors as well as a full bath with tile floors and a laundry closet. Granite counters and vanity tops throughout. This home will be complete by the end of March, 2019. Act fast and choose finishes!!!
Location
State MA
County Bristol
Area Steep Brook
Zoning S
Direction North on Highland Avenue to Herman St on the right that turns into Highcrest Road.
Rooms
Family Room Flooring - Wall to Wall Carpet, Cable Hookup, Exterior Access, Slider
Primary Bedroom Level Second
Dining Room Flooring - Hardwood, Balcony - Exterior, Cable Hookup, Exterior Access, Recessed Lighting
Kitchen Flooring - Stone/Ceramic Tile, Kitchen Island, Cable Hookup, Open Floorplan, Recessed Lighting, Gas Stove
Interior
Interior Features Finish - Sheetrock
Heating Central, Forced Air, Natural Gas
Cooling Central Air
Flooring Tile, Carpet, Hardwood
Appliance Dishwasher, Microwave, Gas Water Heater, Tank Water Heaterless, Utility Connections for Gas Range, Utility Connections for Gas Oven, Utility Connections for Electric Dryer
Laundry Bathroom - Full, Closet - Linen, Electric Dryer Hookup, Recessed Lighting, Washer Hookup, First Floor
Exterior
Exterior Feature Professional Landscaping
Garage Spaces 2.0
Community Features Public Transportation, Park, Golf, Medical Facility, Laundromat, Highway Access, House of Worship, Private School, Public School
Utilities Available for Gas Range, for Gas Oven, for Electric Dryer, Washer Hookup
Roof Type Shingle
Total Parking Spaces 4
Garage Yes
Building
Foundation Concrete Perimeter
Sewer Public Sewer
Water Public
Schools
Elementary Schools Frank M. Sylvia
Middle Schools Morton
High Schools Durfee
Others
Senior Community false
Acceptable Financing Contract
Listing Terms Contract
Read Less Info
Want to know what your home might be worth? Contact us for a FREE valuation!

Our team is ready to help you sell your home for the highest possible price ASAP
Bought with Ian Steen • Steen Realty
GET MORE INFORMATION

REALTOR®

