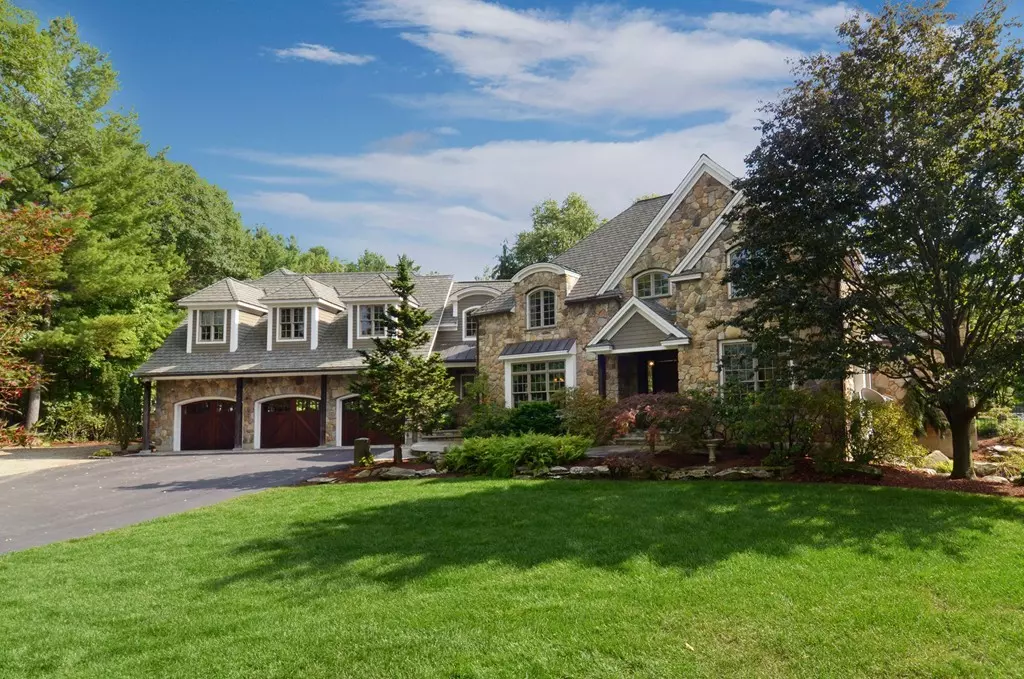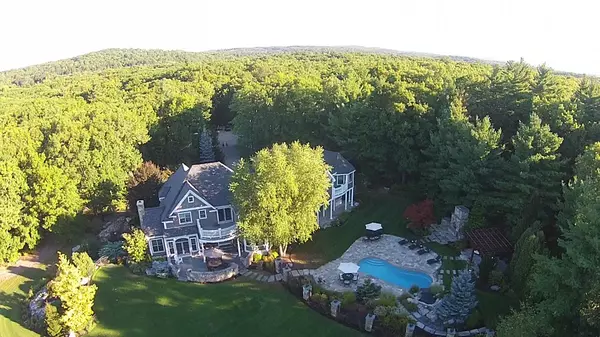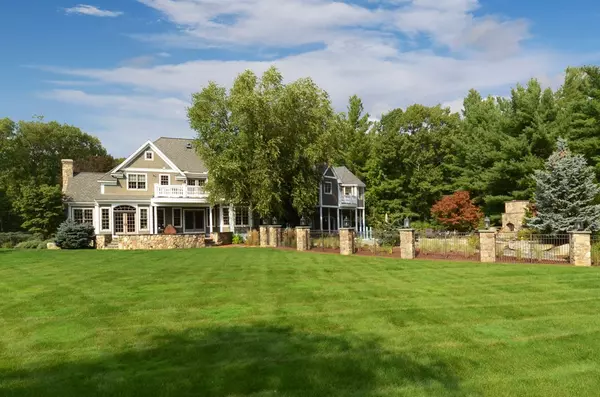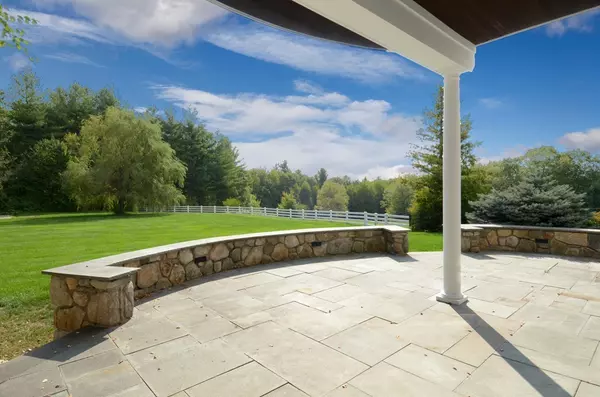$1,270,000
$1,390,000
8.6%For more information regarding the value of a property, please contact us for a free consultation.
4 Beds
4 Baths
5,683 SqFt
SOLD DATE : 11/30/2018
Key Details
Sold Price $1,270,000
Property Type Single Family Home
Sub Type Single Family Residence
Listing Status Sold
Purchase Type For Sale
Square Footage 5,683 sqft
Price per Sqft $223
MLS Listing ID 72235437
Sold Date 11/30/18
Style French Colonial
Bedrooms 4
Full Baths 3
Half Baths 2
Year Built 2002
Annual Tax Amount $22,183
Tax Year 2018
Lot Size 13.010 Acres
Acres 13.01
Property Description
Nestled on an incredible 13 ac estate lot set hundreds of feet off a lovely cul-de-sac neighborhd w/private, meandering drive is this phenomenally custom manor hm complemented by stone & rich wood elements*Sophisticated Colorado Class Impact*Welcoming entry foyer w/graceful turned staircase*Beautifully scaled rms - ea w/an architectural element*Elegant formal DR & sunny, formal office in the front of the home open to outstanding window packed rich wood kitchen open to large eating area & flowing into grand fam room w/rustic fireplace*Spectacular bluestone patio off the casual side of the house adds to the emotional sq footage & melds the incredible hardscape & dramatic pool area & zen-feeling soaking/gathering circle*Outdoor Lynx kitchen & jaw-dropping pergola covered outdoor family room*New Mstr Suite w/striking sweeping ceilings & gorgeous stained hardwd w/generous closet space & state of the art spa-bath*So many unique elements*Finished cozy Low Level*Huge barn w/limitless potential
Location
State MA
County Worcester
Zoning RB
Direction North - Blackthorn - Settlers
Rooms
Family Room Flooring - Hardwood, Cable Hookup, Exterior Access, Recessed Lighting
Basement Full, Partially Finished, Walk-Out Access, Interior Entry
Primary Bedroom Level Second
Dining Room Closet/Cabinets - Custom Built, Flooring - Hardwood, Recessed Lighting
Kitchen Flooring - Hardwood, Balcony - Exterior, Countertops - Stone/Granite/Solid, Kitchen Island, Breakfast Bar / Nook, Cabinets - Upgraded, Exterior Access, Recessed Lighting
Interior
Interior Features Coffered Ceiling(s), Closet/Cabinets - Custom Built, Bathroom - Half, Closet - Walk-in, Countertops - Stone/Granite/Solid, Wet bar, Cable Hookup, Recessed Lighting, Bathroom - Full, Balcony - Interior, Library, Mud Room, Game Room, Bonus Room, Central Vacuum, Wet Bar, Wired for Sound
Heating Forced Air, Oil, Fireplace
Cooling Central Air
Flooring Tile, Carpet, Hardwood, Flooring - Hardwood, Flooring - Wall to Wall Carpet
Fireplaces Number 2
Fireplaces Type Family Room
Appliance Range, Oven, Dishwasher, Disposal, Microwave, Refrigerator, Vacuum System, Tank Water Heater, Plumbed For Ice Maker, Utility Connections for Gas Range, Utility Connections for Electric Oven, Utility Connections for Electric Dryer
Laundry Second Floor, Washer Hookup
Exterior
Exterior Feature Balcony, Rain Gutters, Professional Landscaping, Sprinkler System, Decorative Lighting, Fruit Trees, Garden, Stone Wall
Garage Spaces 3.0
Fence Fenced/Enclosed, Fenced
Pool Pool - Inground Heated
Community Features Tennis Court(s), Park, Walk/Jog Trails, Golf, Medical Facility, Highway Access, Public School, Sidewalks
Utilities Available for Gas Range, for Electric Oven, for Electric Dryer, Washer Hookup, Icemaker Connection
View Y/N Yes
View Scenic View(s)
Roof Type Shingle
Total Parking Spaces 12
Garage Yes
Private Pool true
Building
Lot Description Wooded, Easements, Underground Storage Tank, Additional Land Avail.
Foundation Concrete Perimeter
Sewer Private Sewer
Water Private
Architectural Style French Colonial
Read Less Info
Want to know what your home might be worth? Contact us for a FREE valuation!

Our team is ready to help you sell your home for the highest possible price ASAP
Bought with Stephen Laska • RE/MAX Advantage 1
GET MORE INFORMATION
REALTOR®






