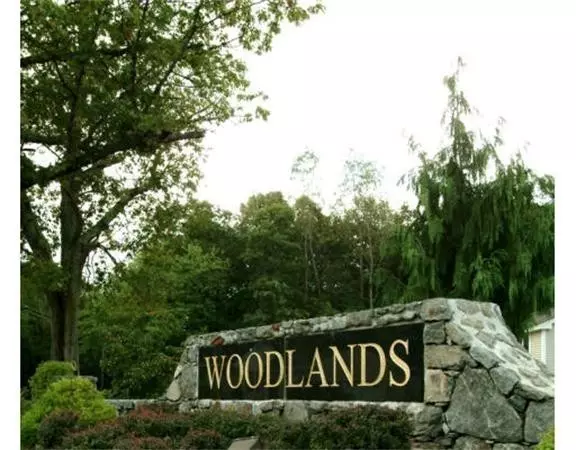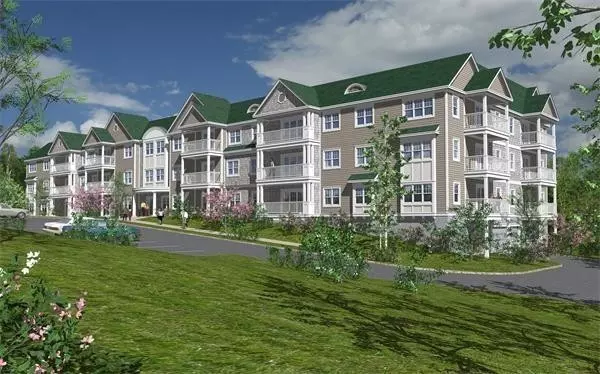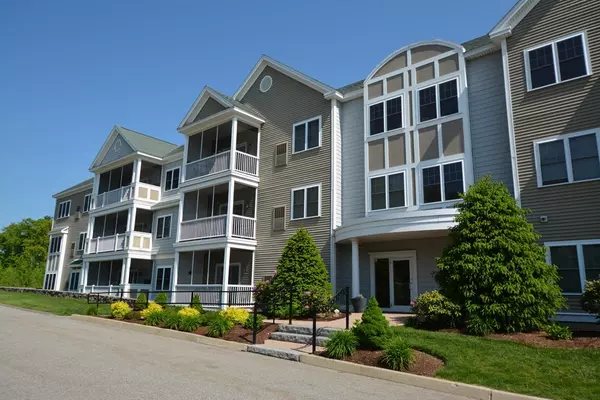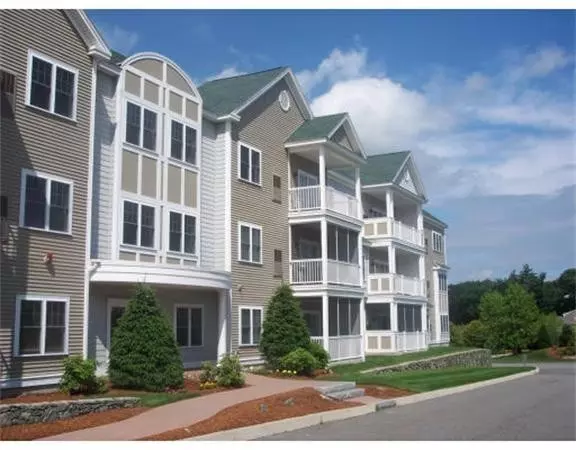$276,000
$280,000
1.4%For more information regarding the value of a property, please contact us for a free consultation.
2 Beds
2 Baths
1,227 SqFt
SOLD DATE : 11/01/2019
Key Details
Sold Price $276,000
Property Type Condo
Sub Type Condominium
Listing Status Sold
Purchase Type For Sale
Square Footage 1,227 sqft
Price per Sqft $224
MLS Listing ID 72560237
Sold Date 11/01/19
Bedrooms 2
Full Baths 2
HOA Fees $420/mo
HOA Y/N true
Year Built 2005
Annual Tax Amount $3,587
Tax Year 2019
Property Description
Looking for single level living with a screened in porch and elevator to your unit floor? Here it is! Drive up the beautiful tree lined boulevard to your new home at Woodlands!! Relax in peaceful surroundings at the community "Central Park" or take a brisk walk around the professionally landscaped grounds! There's a beautifully appointed lobby along w/central elevator in this quaint mid-rise building. Unwind in style in this sun filled single level garden style home w/upgraded cabinet packed kitchen w/ new Bosch dishwasher 2011, new refrigerator in 2017, S/S appliances, 2 bedrooms, 2 full baths, along with in unit washer& dryer. Front load washer replaced in 2016. There's a screened-in deck & underground HEATED parking, Perfect if your seeking a maintenance free life style! Close proximity to 495/290, 62 & 117. Great commuter location!
Location
State MA
County Worcester
Zoning RES
Direction Rte 495: Exit 26,Rt 62W - over RR -Berlin St
Rooms
Primary Bedroom Level Main
Dining Room Flooring - Wood, Open Floorplan, Slider
Kitchen Flooring - Stone/Ceramic Tile, Countertops - Upgraded, Breakfast Bar / Nook, Cabinets - Upgraded, Recessed Lighting, Stainless Steel Appliances
Interior
Interior Features Internet Available - Broadband
Heating Forced Air, Natural Gas
Cooling Central Air, Individual
Flooring Tile, Carpet, Engineered Hardwood
Appliance Range, Dishwasher, Disposal, Microwave, Refrigerator, Washer, Dryer, Gas Water Heater, Plumbed For Ice Maker, Utility Connections for Electric Range, Utility Connections for Electric Oven, Utility Connections for Electric Dryer
Laundry In Unit, Washer Hookup
Exterior
Exterior Feature Decorative Lighting, Garden, Professional Landscaping
Garage Spaces 1.0
Community Features Shopping, Park, Walk/Jog Trails, Golf, Medical Facility, Conservation Area, Highway Access, House of Worship, Public School
Utilities Available for Electric Range, for Electric Oven, for Electric Dryer, Washer Hookup, Icemaker Connection
Roof Type Shingle
Total Parking Spaces 2
Garage Yes
Building
Story 1
Sewer Public Sewer
Water Public
Schools
Elementary Schools Clinton Elemen.
Middle Schools Clinton Middle
High Schools Clinton High
Others
Pets Allowed Breed Restrictions
Senior Community false
Read Less Info
Want to know what your home might be worth? Contact us for a FREE valuation!

Our team is ready to help you sell your home for the highest possible price ASAP
Bought with Pamela DeGemmis • Barrett Sotheby's International Realty
GET MORE INFORMATION
REALTOR®






