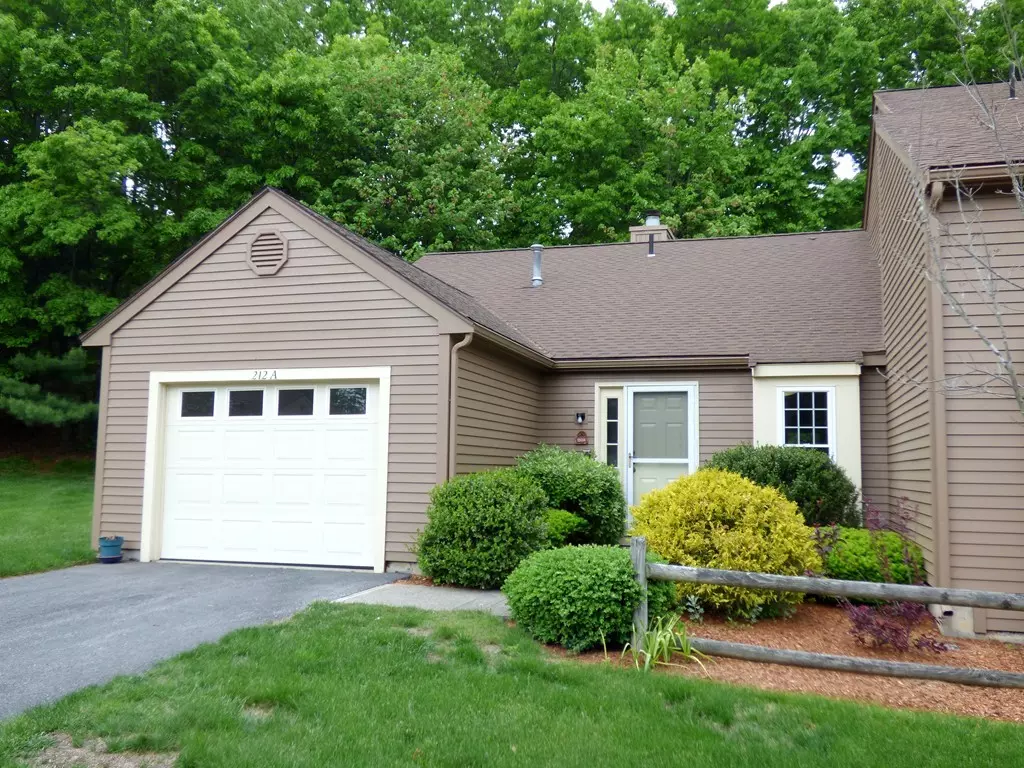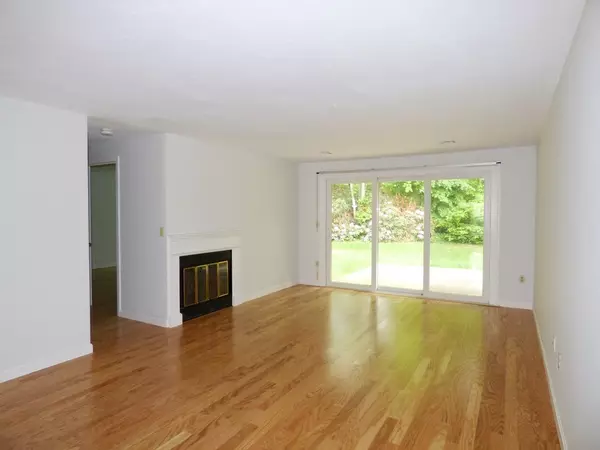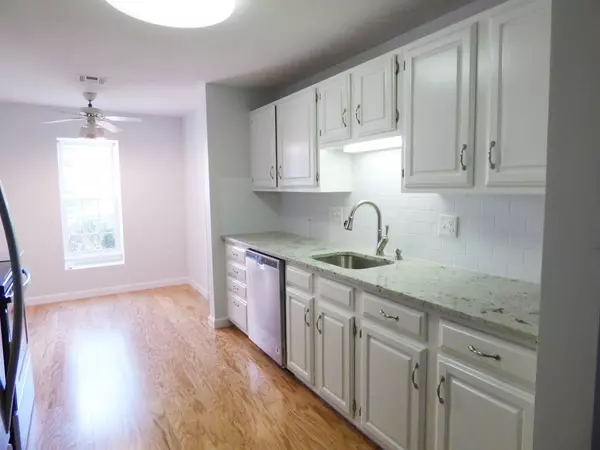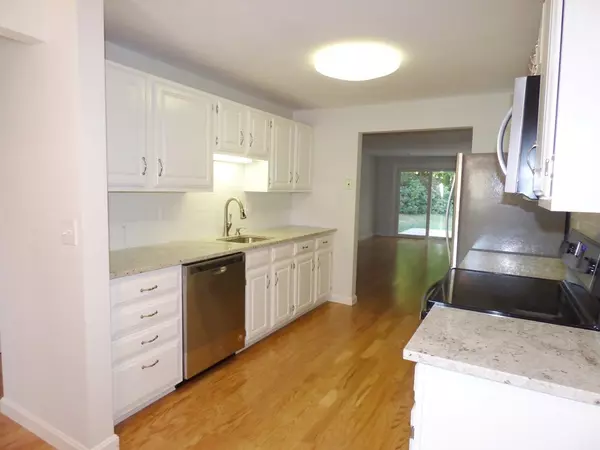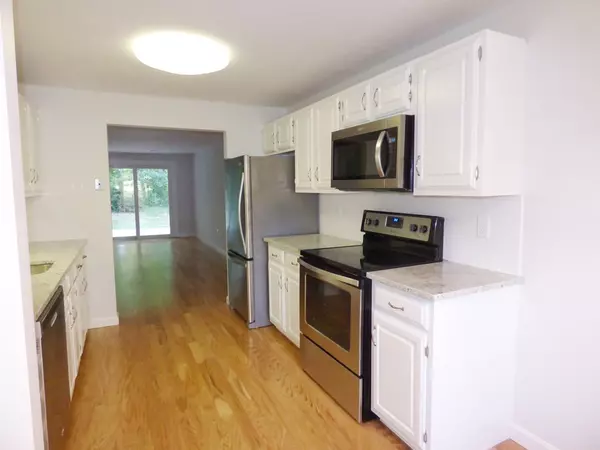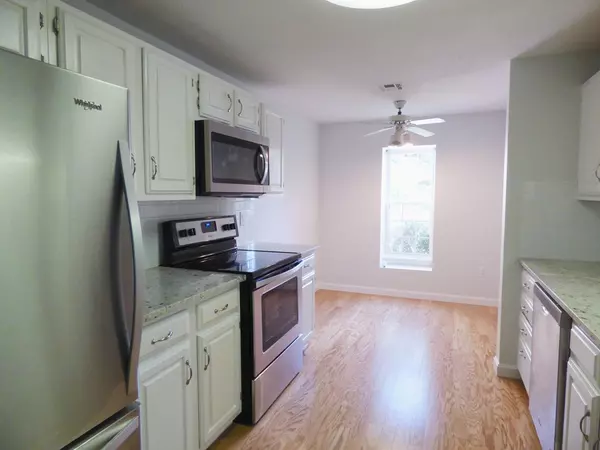$260,000
$268,900
3.3%For more information regarding the value of a property, please contact us for a free consultation.
2 Beds
1 Bath
1,051 SqFt
SOLD DATE : 10/15/2019
Key Details
Sold Price $260,000
Property Type Condo
Sub Type Condominium
Listing Status Sold
Purchase Type For Sale
Square Footage 1,051 sqft
Price per Sqft $247
MLS Listing ID 72548351
Sold Date 10/15/19
Style Other (See Remarks)
Bedrooms 2
Full Baths 1
HOA Fees $376/mo
HOA Y/N true
Year Built 1985
Annual Tax Amount $3,264
Tax Year 2019
Lot Size 100.000 Acres
Acres 100.0
Property Description
Welcome to beautiful Ridgefield Condominiums & this lovely UPDATED-popular ASHBY End Unit model featuring easy SINGLE LEVEL living floor plan.Enjoy the best in condominium lifestyle at Ridgefield with gorgeous Pool,Tennis courts,Fitness center,BB CRT,Clubhouse,walking Trails & more.Excellent-quiet location in the neighborhood set back off the main road in picture perfect quiet setting.Features sunfilled open living space with inviting eat-in Kitchen with cozy breakfast area in front of pretty window-lovely white Kitchen-new GRANITE counter tops-NEW STAINLESS APPLIANCES.Relax in open Dining Room & spacious FIREPLACE Living Rm with glass door to beautiful PATIO outdoor entertaining space.Lg Master Bedroom & master closet.2nd Bedroom has closet-is perfect guest room or office.Separate laundry rm. Attached one car garage.Kitchen,Dining area,Living room & 2 Bedrooms w/new pre finished WOOD FLOORING.Full Bath w/tub/shower. Pet OK see LB.Condo fee includes basic cable & internet-Move in ready
Location
State MA
County Worcester
Zoning REs
Direction Rte 495 to exit 27-Rte117West-left on Wattaquadock-Rt on Lancaster Rd to Ridgefield close to Bolton
Rooms
Primary Bedroom Level First
Dining Room Flooring - Wood, Open Floorplan
Kitchen Flooring - Wood, Dining Area, Countertops - Stone/Granite/Solid, Remodeled, Stainless Steel Appliances
Interior
Interior Features Closet, Open Floorplan, Entrance Foyer
Heating Forced Air, Natural Gas, Propane
Cooling Central Air
Flooring Wood, Flooring - Wood
Fireplaces Number 1
Fireplaces Type Living Room
Appliance Range, Dishwasher, Microwave, Refrigerator, Washer, Dryer, Propane Water Heater, Tank Water Heater
Laundry Electric Dryer Hookup, Washer Hookup, First Floor, In Unit
Exterior
Exterior Feature Professional Landscaping
Garage Spaces 1.0
Pool Association, In Ground
Community Features Shopping, Walk/Jog Trails, Stable(s), Golf, Conservation Area
Roof Type Shingle
Total Parking Spaces 2
Garage Yes
Building
Story 1
Sewer Public Sewer
Water Public
Architectural Style Other (See Remarks)
Schools
Elementary Schools Clinton
Middle Schools Clinton
High Schools Clinton
Others
Pets Allowed Breed Restrictions
Read Less Info
Want to know what your home might be worth? Contact us for a FREE valuation!

Our team is ready to help you sell your home for the highest possible price ASAP
Bought with Carole Perini • Coldwell Banker Residential Brokerage - Concord
GET MORE INFORMATION
REALTOR®

